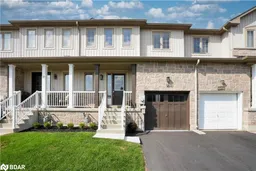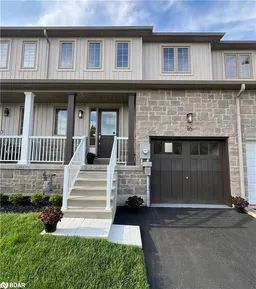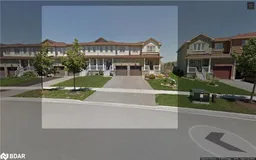Conveniently located in family friendly neighbourhood in Angus off the 5th line. 15 minutes to HWY 400, Barrie, Centennial Beach. 5 minutes to Base Borden and all amenities. Completely renovated, neutral colours. Approximately 1500 sq ft finished area. Open concept layout. Upgrades includes: Walk out to 16 x 12 patio. Modern kitchen with quartz countertop and backsplash. Updated electrical throughout (receptacles, covers & light switches). LED energy efficient pot lights throughout, bedrooms with LED light fixtures, waterproof laminate flooring throughout except stairs, that have new carpet. Updated door hardware, baseboard, freshly painted including the ceiling (Benjamin Moore Pale Oak) New bathroom vanities and LED bathroom mirrors. 3 bedrooms, 2.5 bath + roughed in bath in basement. Primary bedroom with en-suite bathroom & large walk in closet. 2nd bedroom with small walk in closet. New Stainless Steel: Fridge, Stove, Dishwasher, above the range Microwave. Finished recroom in basement with cozy electric fireplace. Easy to show, property vacant. Book your private tour today.
Inclusions: Built-in Microwave,Dishwasher,Refrigerator,Smoke Detector,Stove
 28
28




