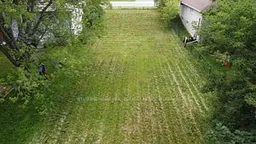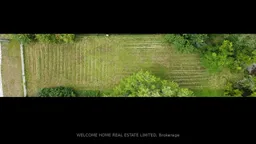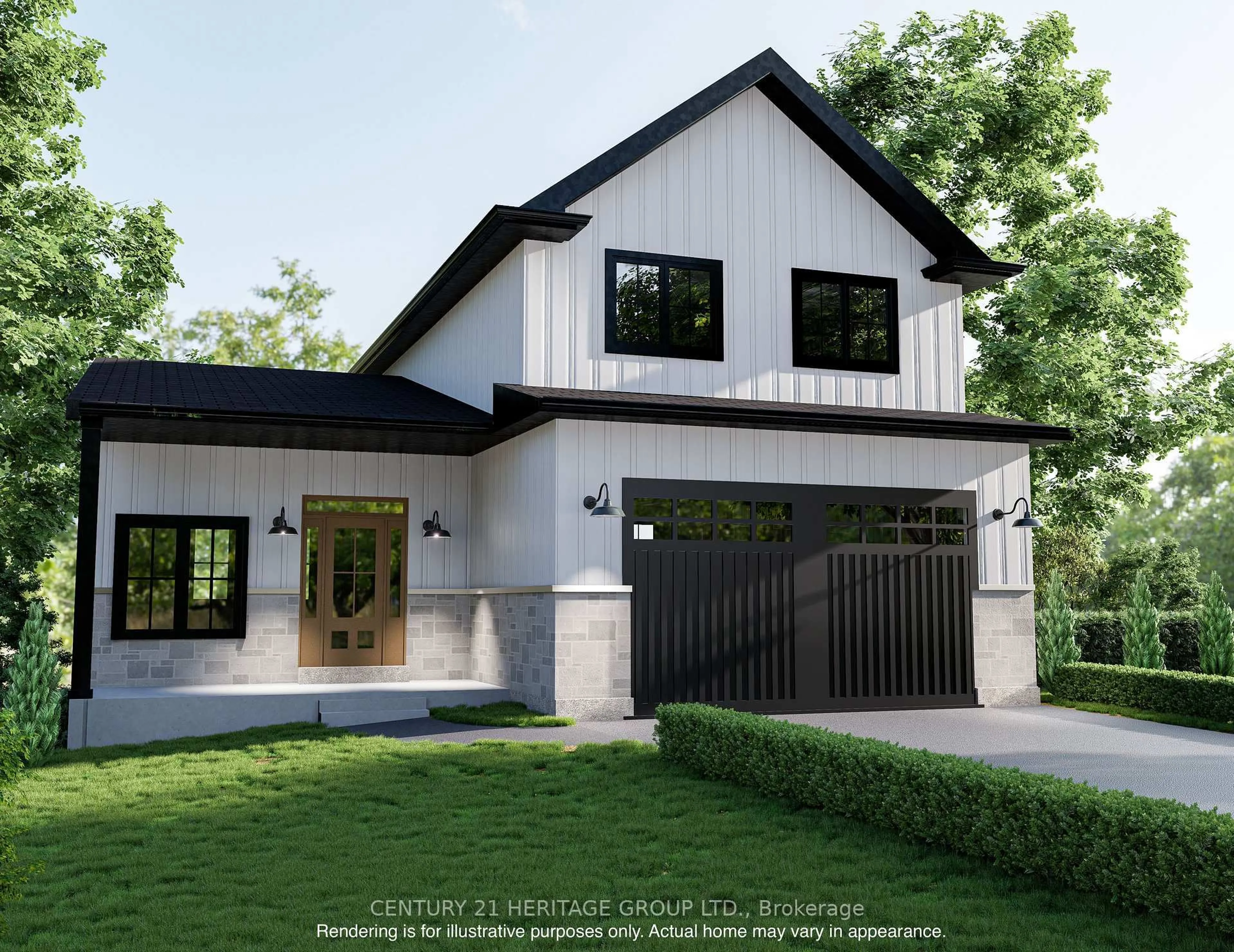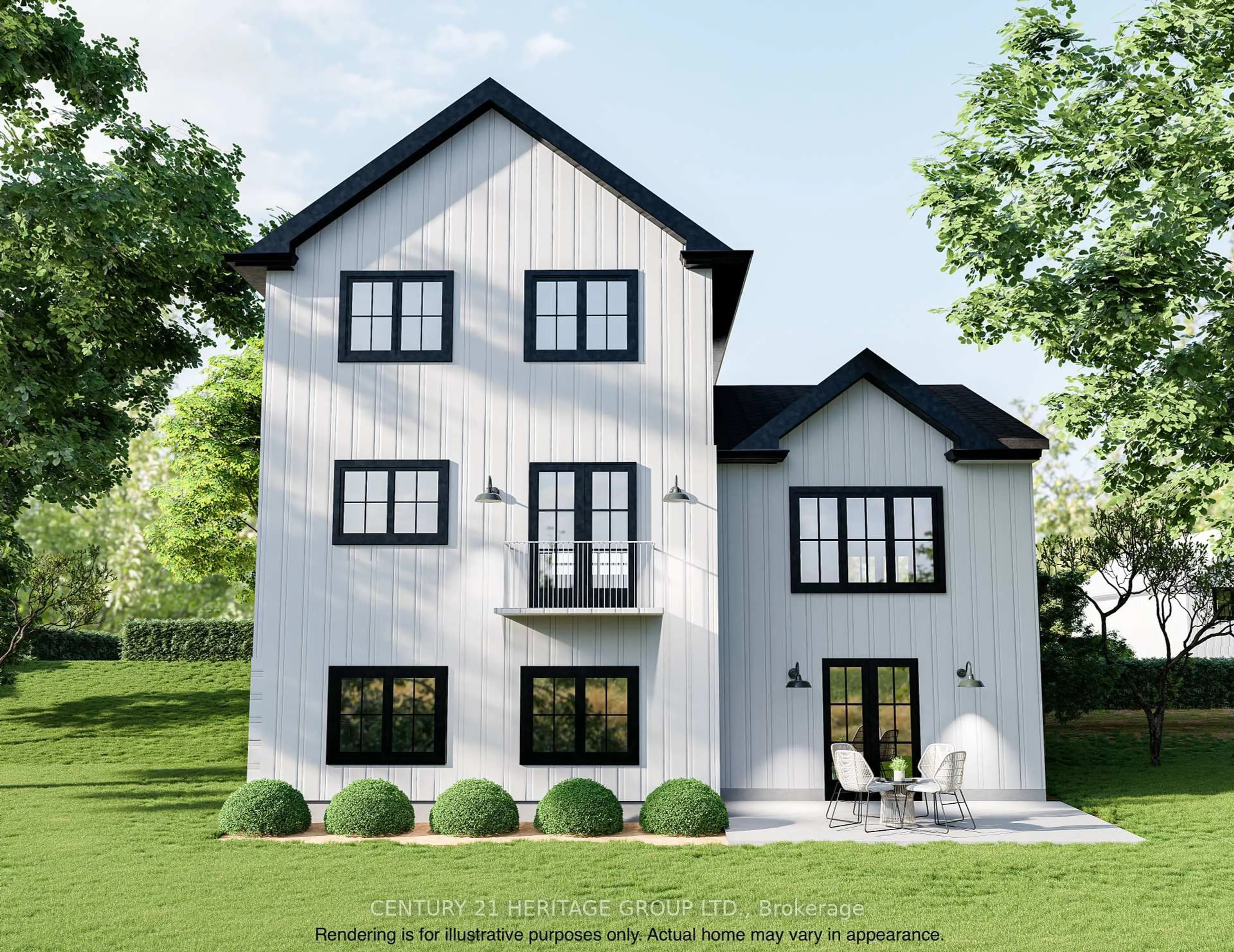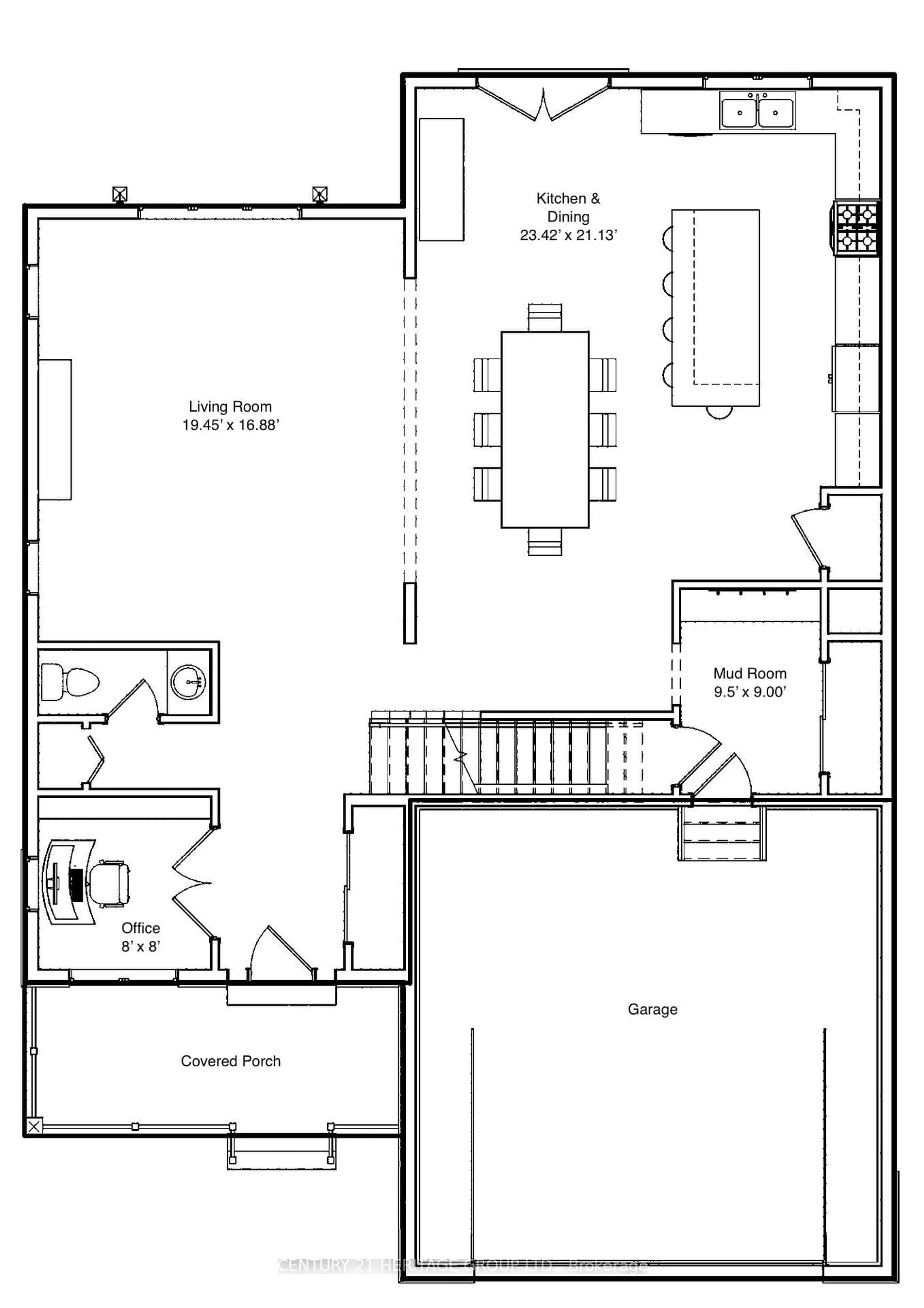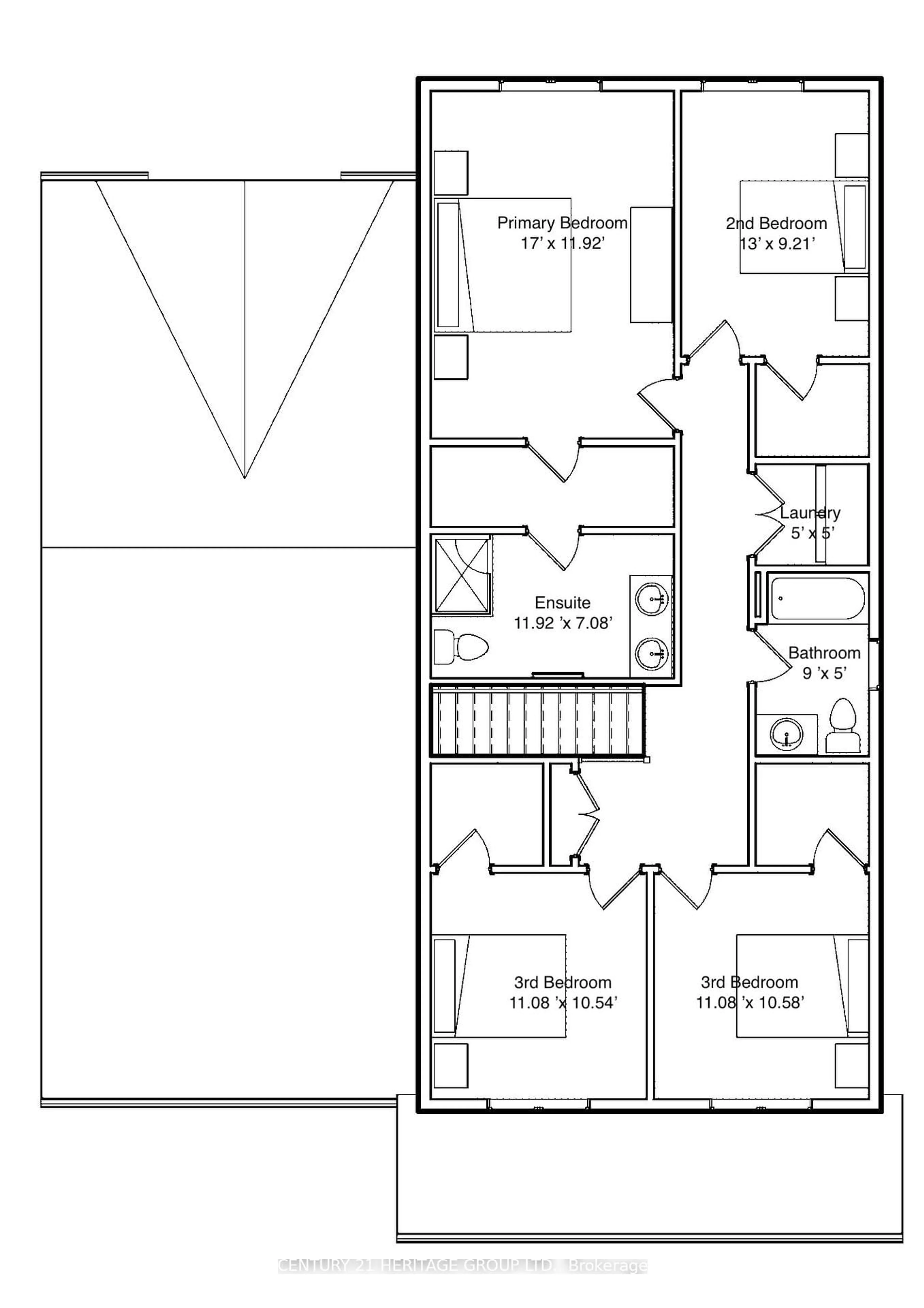153 Margaret St, Essa, Ontario L0M 1B0
Contact us about this property
Highlights
Estimated valueThis is the price Wahi expects this property to sell for.
The calculation is powered by our Instant Home Value Estimate, which uses current market and property price trends to estimate your home’s value with a 90% accuracy rate.Not available
Price/Sqft$427/sqft
Monthly cost
Open Calculator
Description
Don't miss this opportunity to move into this brand new, custom built Modern Farmhouse that is full of upgrades and thoughtfully designed with no detail spared. Set on an oversized 50x175 ft lot, it will feature a double car garage and quality modern finishes throughout. This bright 4- bedroom, 3-bathroom home offers an ideal layout for family living. The main floor showcases upgraded hardwood flooring, a private home office, powder room, a cozy fireplace, lots of natural light and a custom large kitchen. This Kitchen is complete with a large island, quartz countertops, and upgraded elegant shaker-style cabinetry with custom crown moulding that extends to the ceiling for a refined finish. A convenient pantry and spacious mudroom with garage and basement access complete the main level. Upstairs, all four bedrooms include walk-in closets, a conveniently located laundry room and shared bathroom. The primary bedroom showcases his and hers walk-in closets and a 4 pc ensuite. The bright unfinished walk-out basement features large windows and bathroom and kitchen rough-ins, providing endless potential for future living space with excess storage. Completion set for Fall 2025, there's still time to choose from the builder's selection of finishes to suit your personal style. Located in a quiet, family-friendly community close to parks, schools, and local amenities. This is your opportunity to make a truly custom home your own!
Property Details
Interior
Features
Main Floor
Kitchen
7.14 x 6.44Combined W/Dining
Dining
7.14 x 6.44Combined W/Kitchen
Office
2.44 x 2.44Mudroom
2.9 x 2.74Exterior
Features
Parking
Garage spaces 2
Garage type Attached
Other parking spaces 6
Total parking spaces 8
Property History
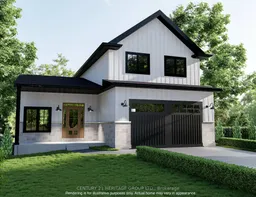 6
6