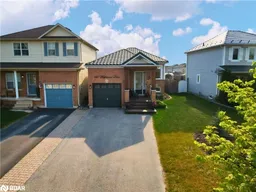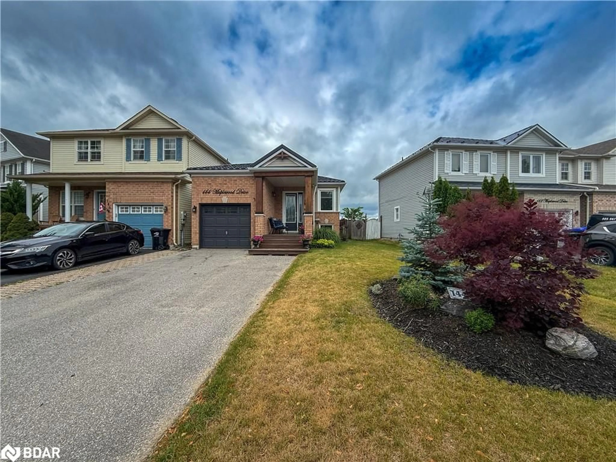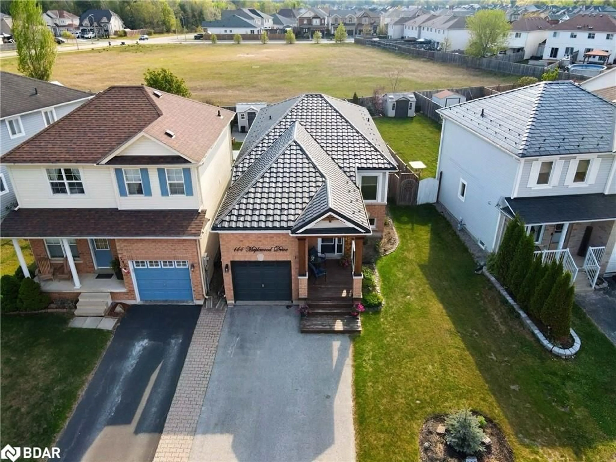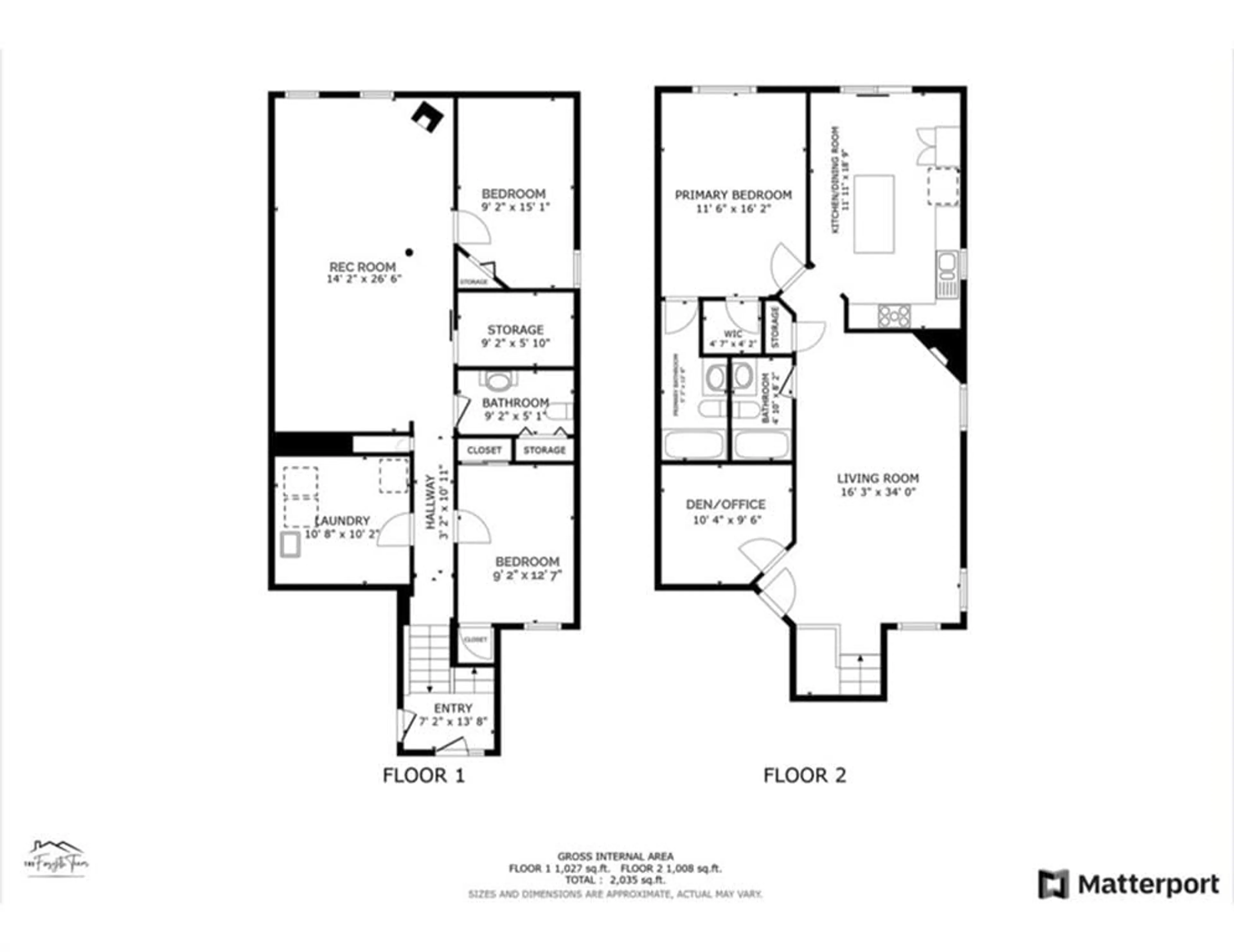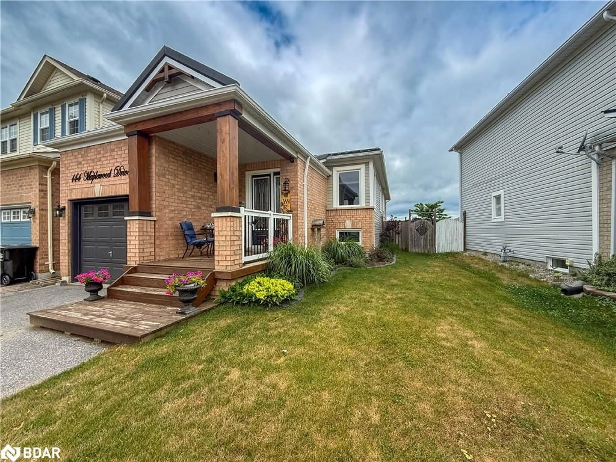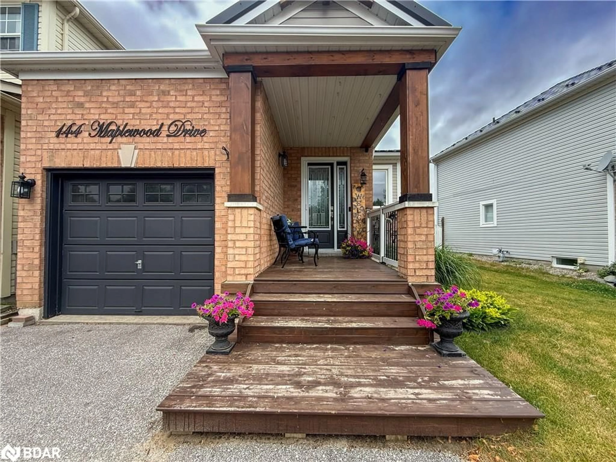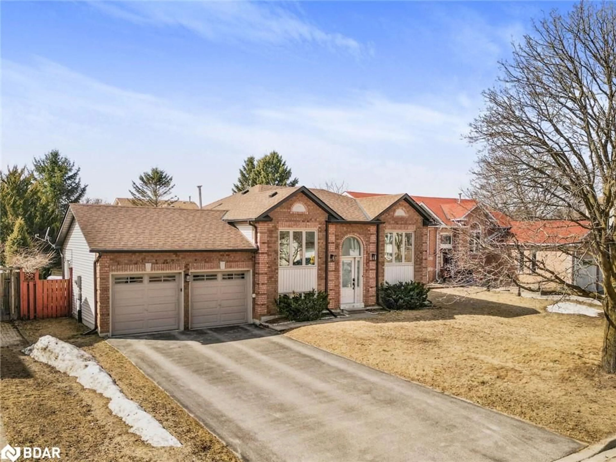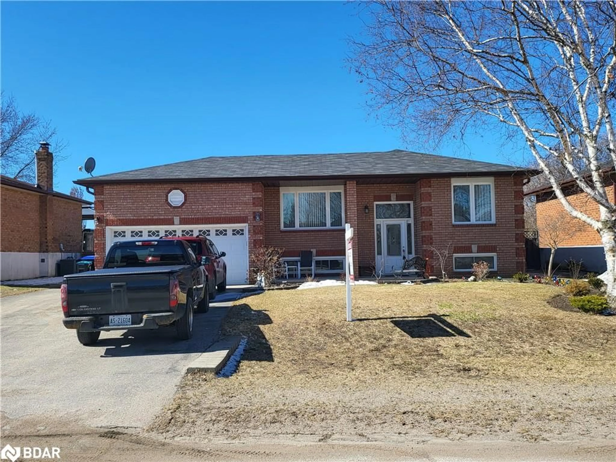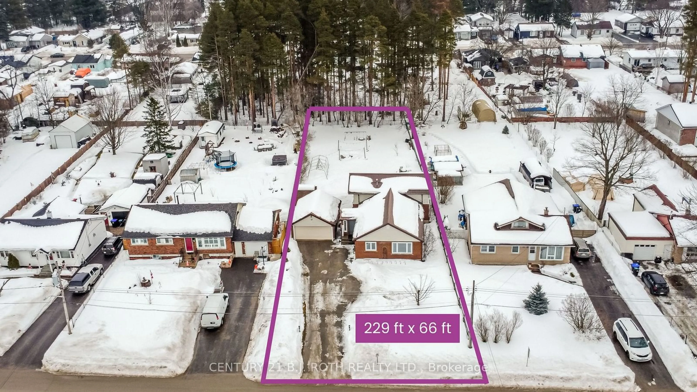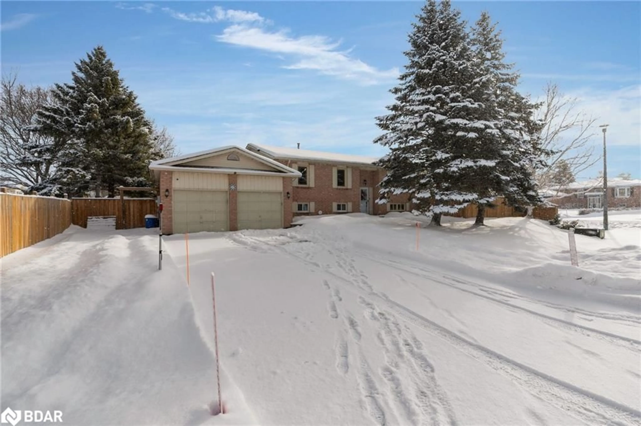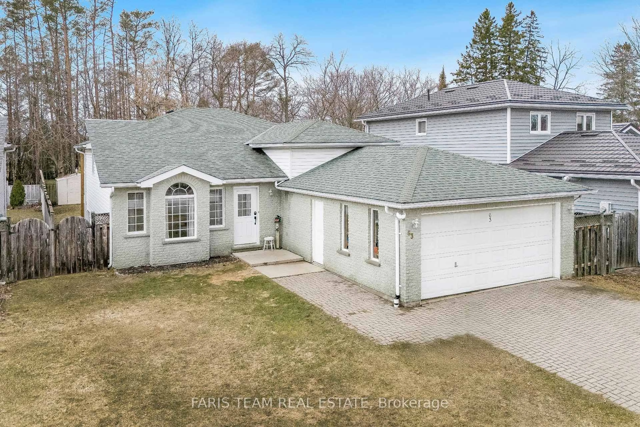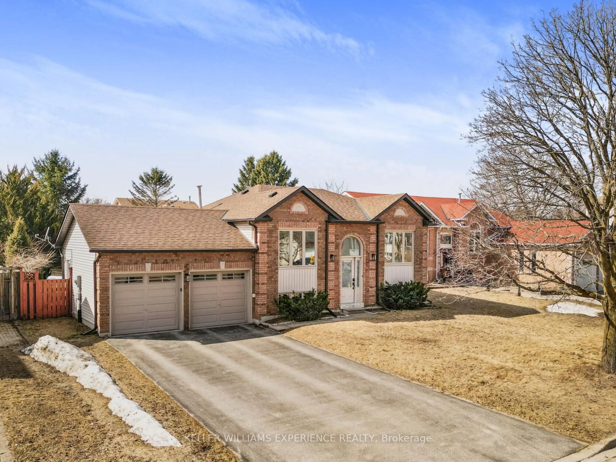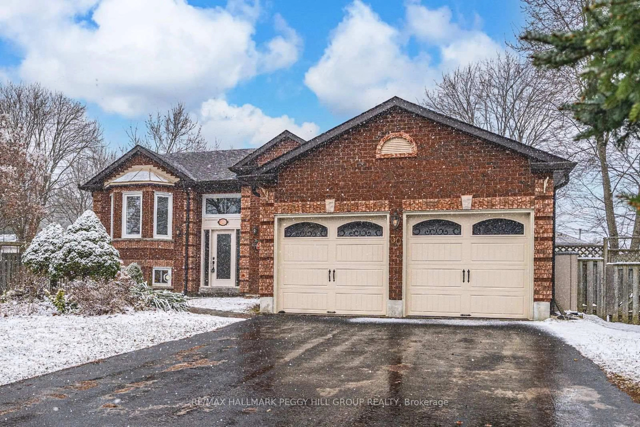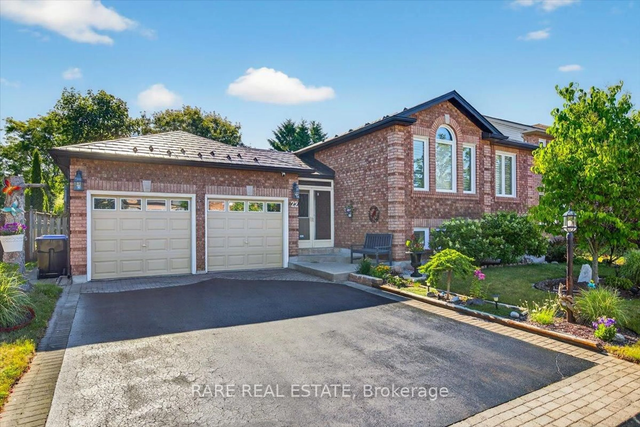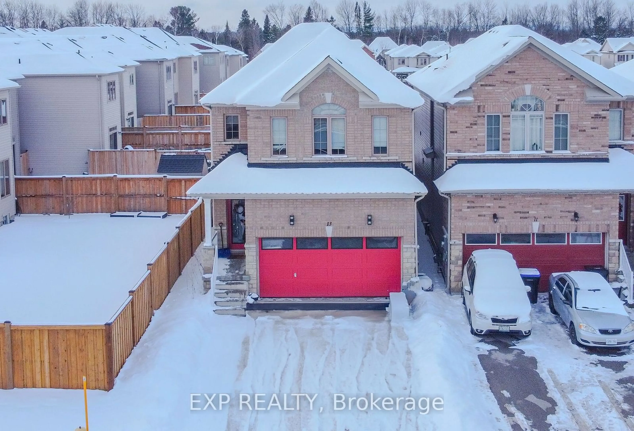144 Maplewood Dr, Angus, Ontario L0M 1B4
Contact us about this property
Highlights
Estimated valueThis is the price Wahi expects this property to sell for.
The calculation is powered by our Instant Home Value Estimate, which uses current market and property price trends to estimate your home’s value with a 90% accuracy rate.Not available
Price/Sqft$343/sqft
Monthly cost
Open Calculator
Description
*Downsize in Style Without Sacrificing Space or Comfort* This beautifully updated 1+2 bedroom 2.5 bathroom bungalow offers over 2,000 sq ft of finished living space throughout. At the heart of the home is a custom Rockwood kitchen (2022) featuring granite countertops, large island, upgraded lighting, wall pantry, spice drawer, double lazy Susan, & stainless steel appliances make it perfect for both everyday living & entertaining. The bright, open-concept living room is warm & inviting with a gas fireplace, upgraded lighting, pot lights, & large windows that flood the space with natural light. This home is completely carpet-free with laminate & vinyl flooring throughout ensuring easy maintenance & a clean, modern feel.The main floor offers a generous primary bedroom with a walk-in closet & a private 4-piece ensuite. A separate den provides flexibility as a home office, or hobby space. Plus there is an additional 4-piece bathroom & also inside entry to the garage from the foyer. Downstairs, the newly (2024) fully finished basement includes 2 additional large bedrooms, a 2-piece bath (with rough-in for a shower), & a spacious rec room, with gas stove, is ideal for hosting visitors or creating a retreat space. Outside you are welcomed by a custom wood front porch, beautifully landscaped garden, & room for 4 cars in the driveway (no sidewalk). The fully fenced backyard features a large deck (2023), unistone patio, 10'x12' gazebo (2024), 8'x10' garden shed, plus electrical hookup ready for a hot tub. The home has too many upgrades to list but include a steel roof (2023), windows & doors (2023), keypad & ring door bell, projector in the basement, extra storage loft in garage & so much more. Located in a quiet, family-friendly neighbourhood, this home offers the perfect blend of low-maintenance living, functional space & beautiful upgrades.
Property Details
Interior
Features
Main Floor
Kitchen
5.48 x 3.62Walkout to Balcony/Deck
Bathroom
4-Piece
Den
2.99 x 3.26Family Room
6.77 x 3.6Fireplace
Exterior
Features
Parking
Garage spaces 1
Garage type -
Other parking spaces 4
Total parking spaces 5
Property History
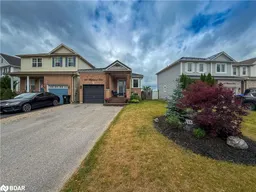 44
44