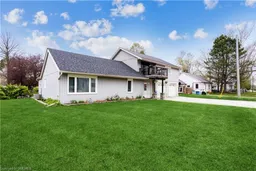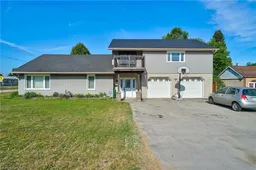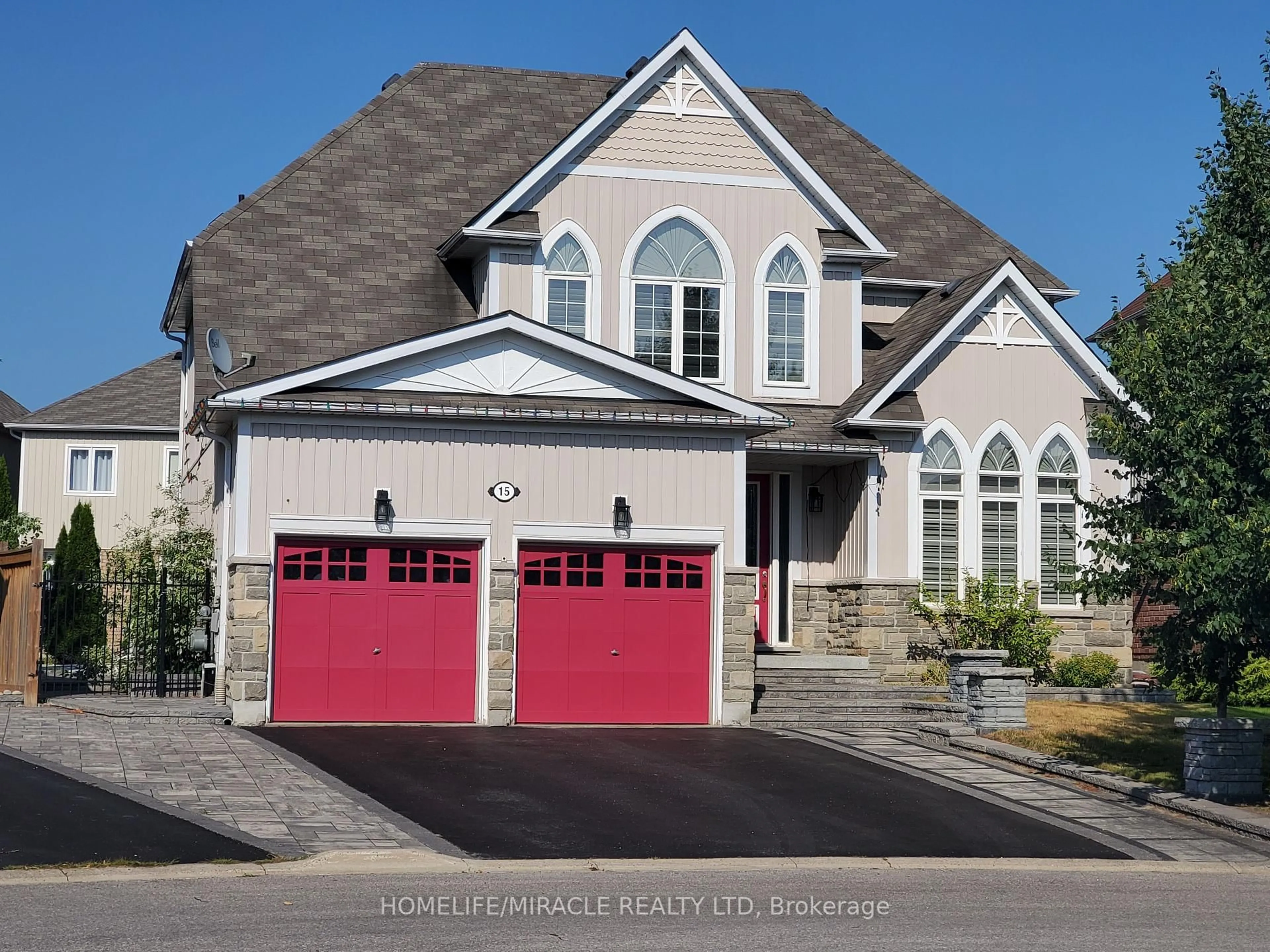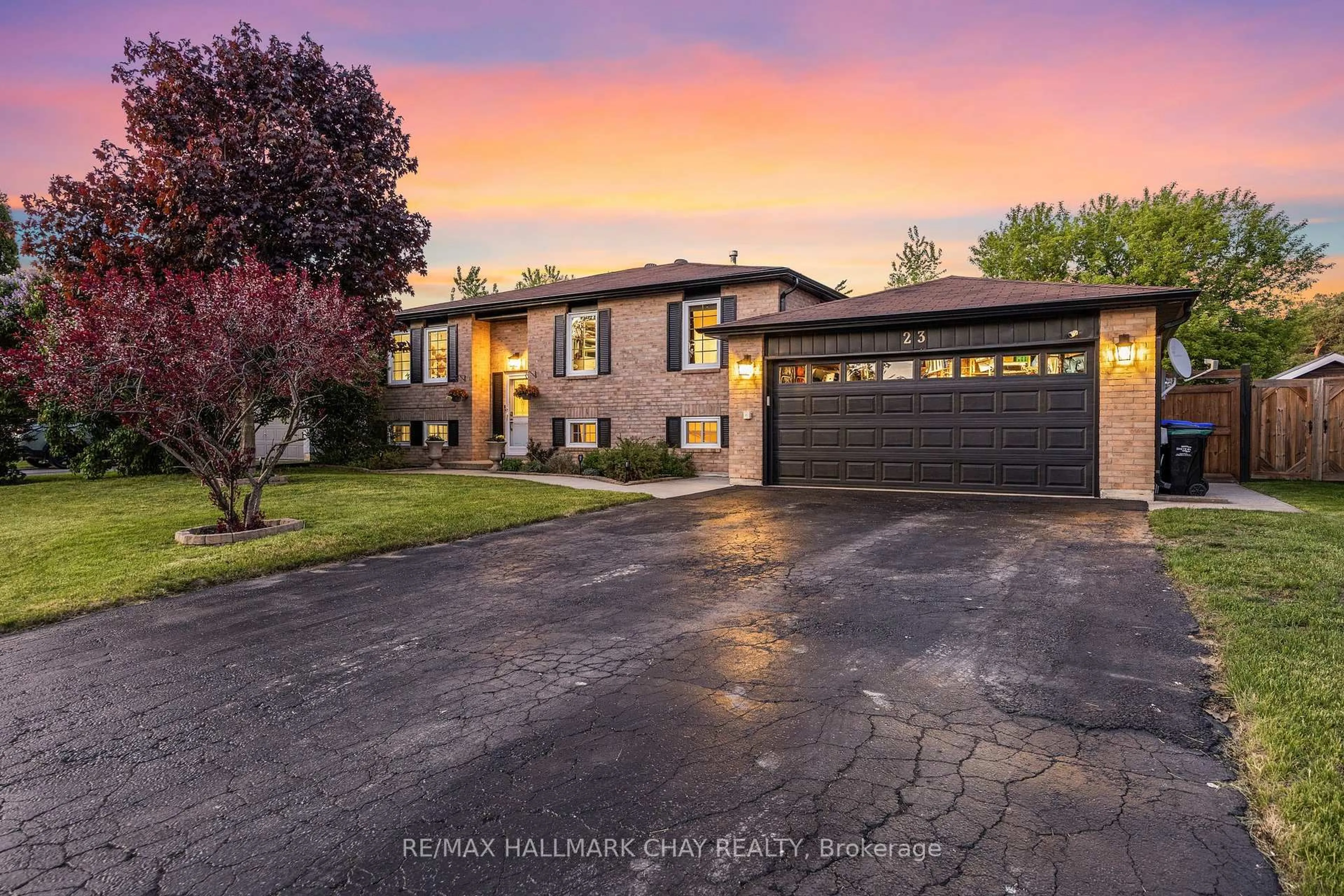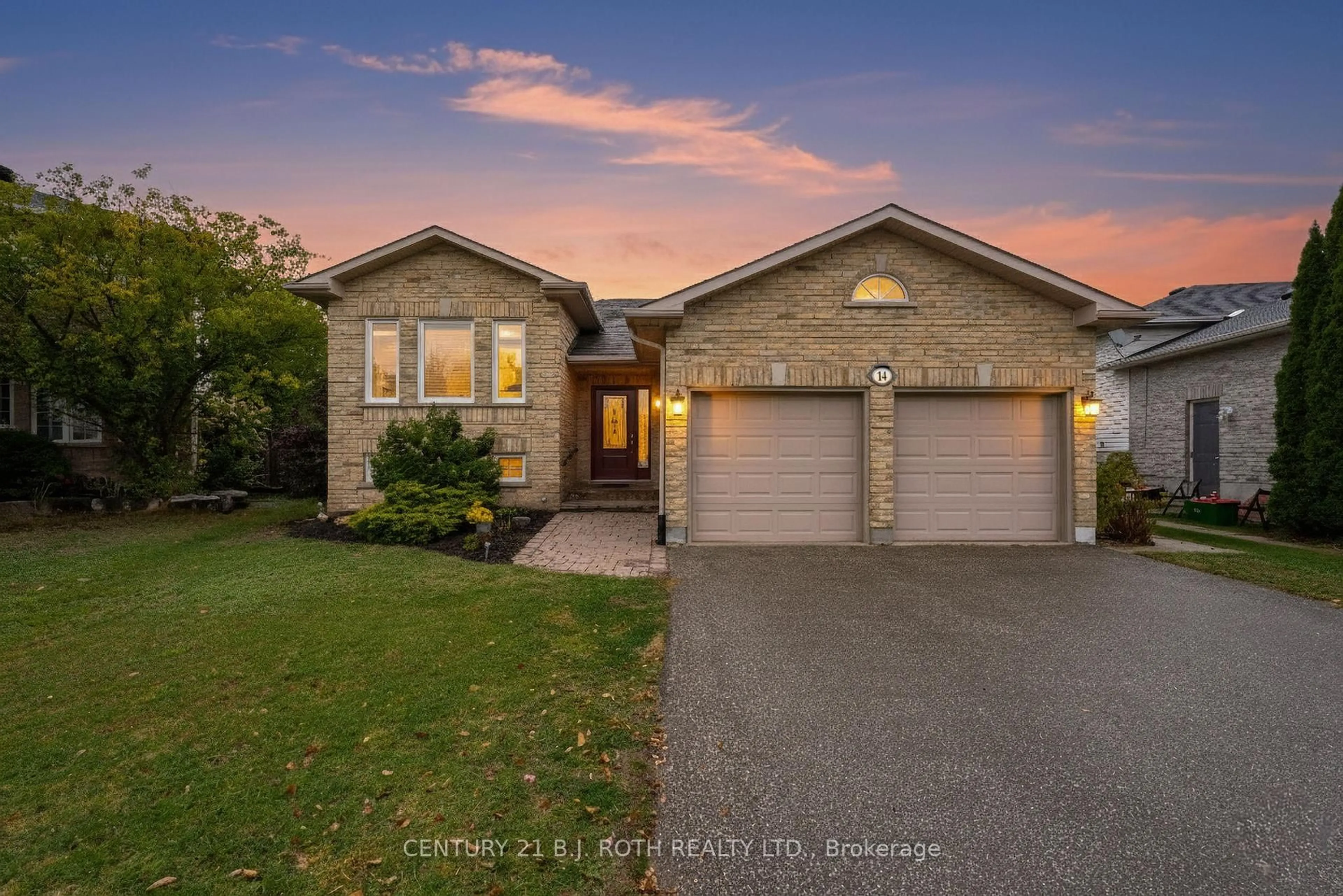Welcome to this well-maintained home ideally located directly across from Angus Morrison Elementary School. Featuring a bright and spacious open-concept main floor, this home boasts an updated kitchen with granite countertops, a large centre island, gas stove, and ample cabinetry. With 3 bedrooms and 2.1 bathrooms, this home offers flexibility and comfort for families of all sizes. The main floor includes a convenient laundry room and a bedroom, perfect for guests or single-level living. Upstairs, you'll find two additional bedrooms, a versatile den with a walkout to a private balcony, and a massive 4-piece bathroom complete with a soaker tub. Numerous upgrades include hardwood and ceramic flooring, pot lights throughout, newer shingles on half the roof, and a durable steel roof on the other. Low maintenance and private back yard with firepit and tiki bar! Located close to all amenities, schools, parks, and shopping this home is move-in ready and waiting for you!
Inclusions: Dishwasher,Dryer,Gas Stove,Refrigerator,Washer,Wine Cooler
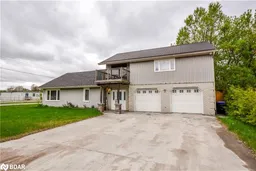 41
41