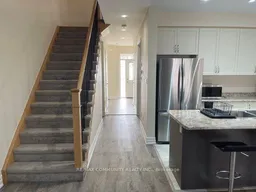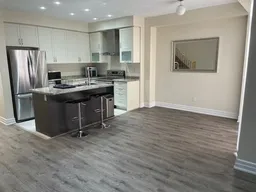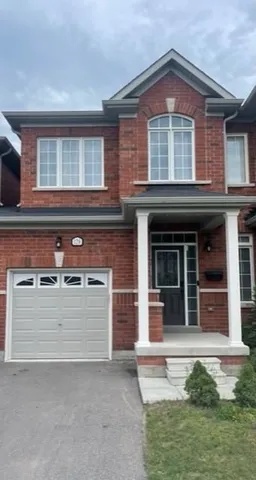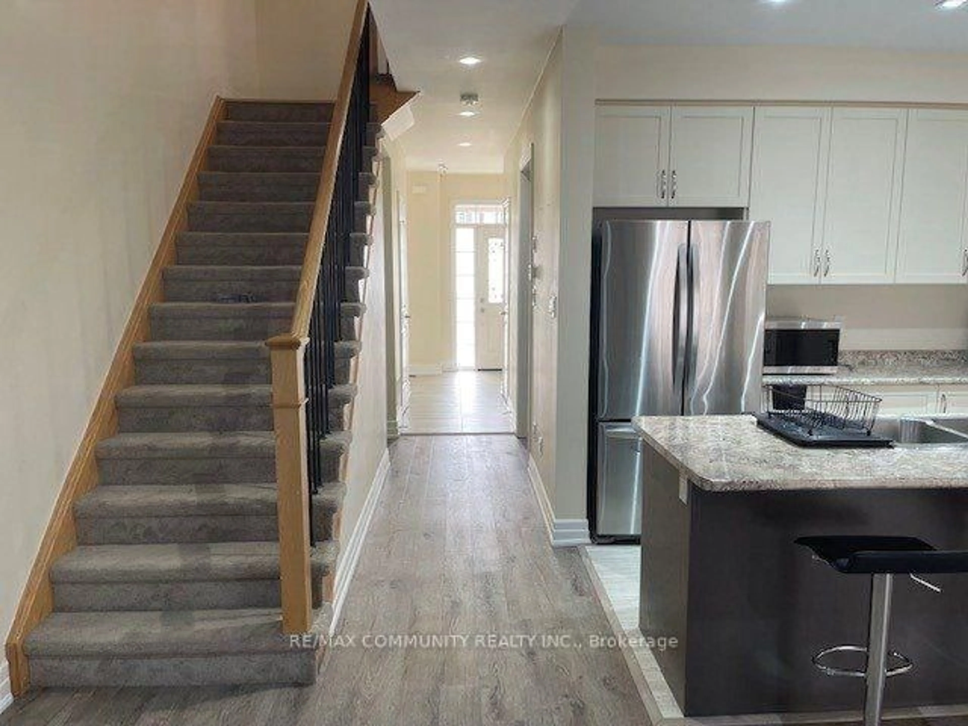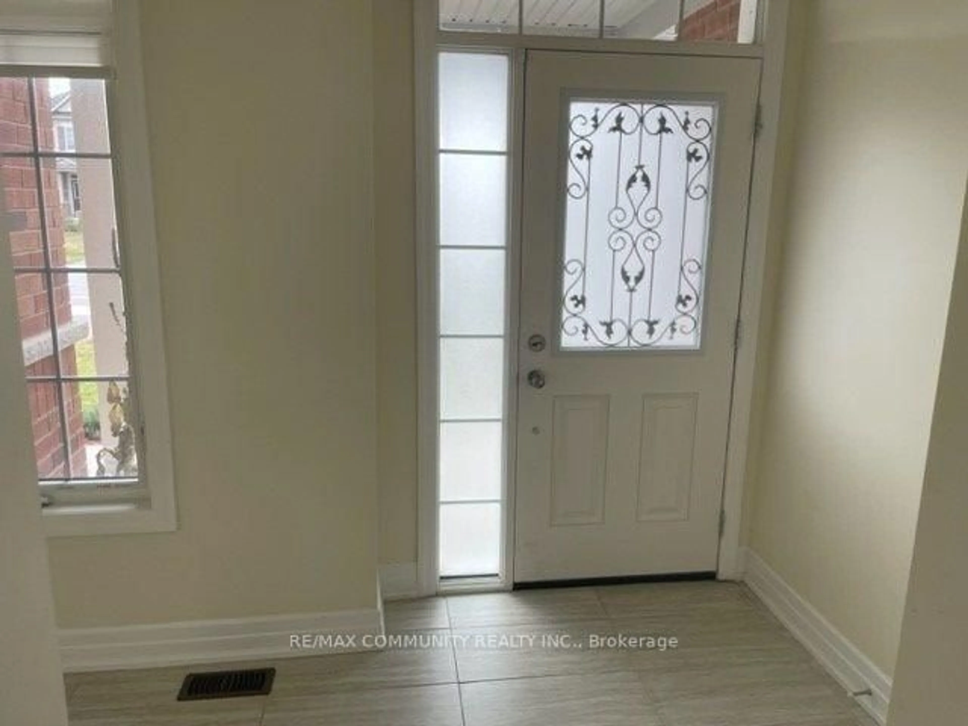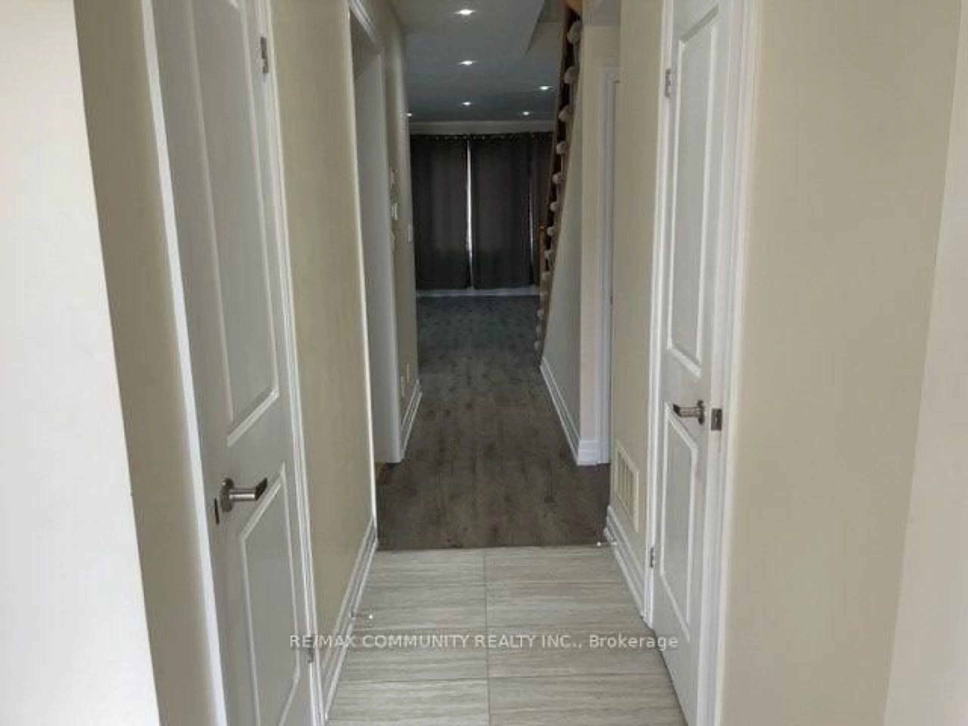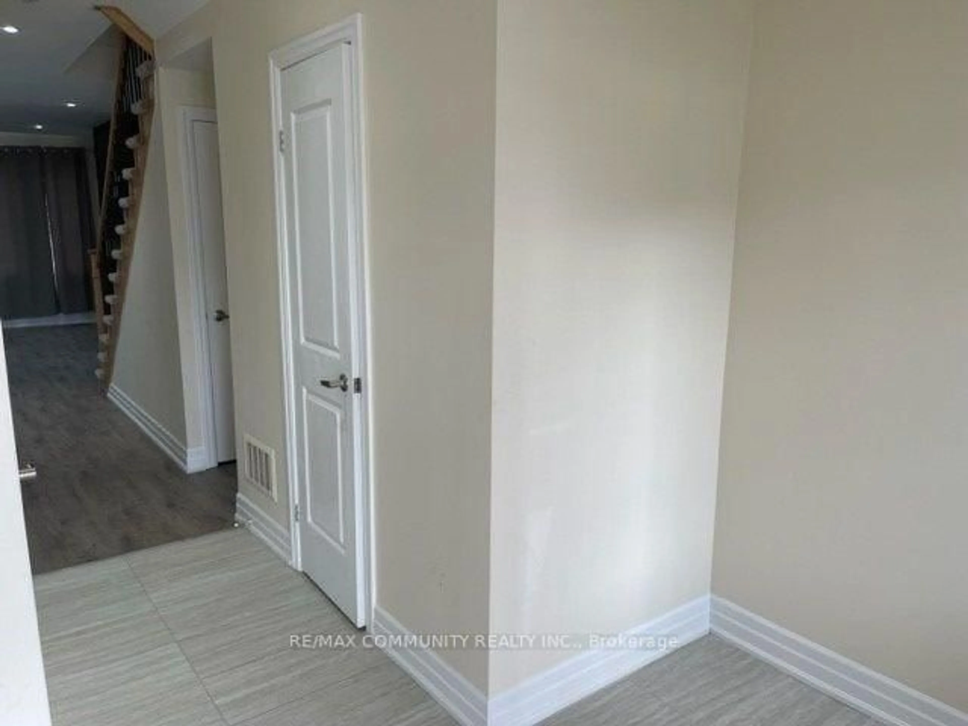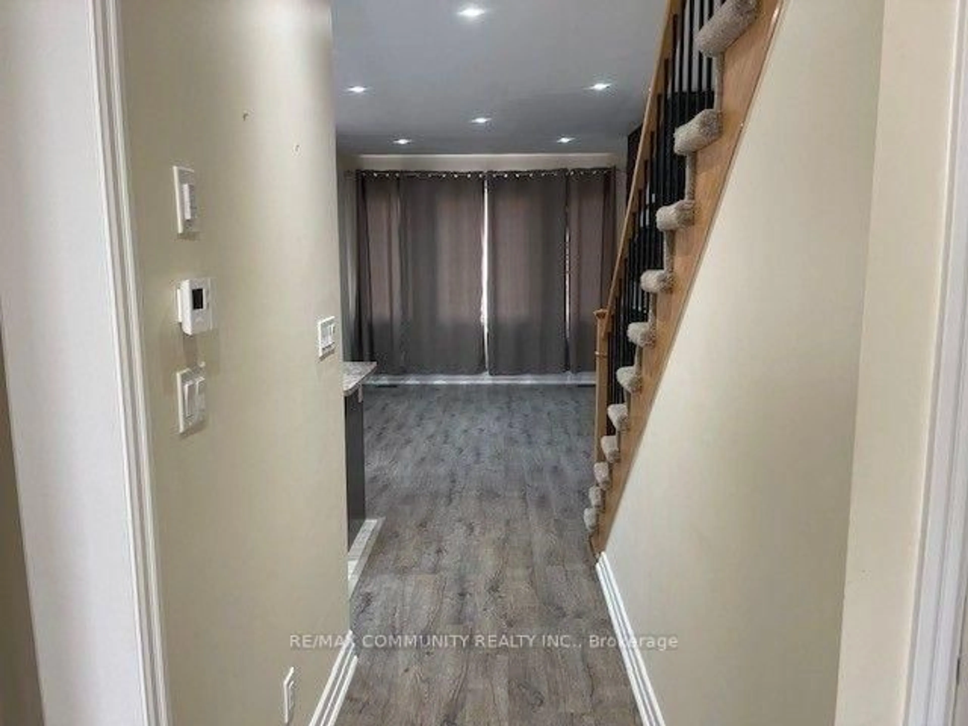128 Wagner Cres, Essa, Ontario L0M 1B6
Contact us about this property
Highlights
Estimated valueThis is the price Wahi expects this property to sell for.
The calculation is powered by our Instant Home Value Estimate, which uses current market and property price trends to estimate your home’s value with a 90% accuracy rate.Not available
Price/Sqft$539/sqft
Monthly cost
Open Calculator
Description
This beautifully maintained townhome in a family-friendly neighbourhood offers 3 spacious bedrooms and 2.5 bathrooms, designed for comfortable, modern living. The main floor features 9ft ceilings, stylish laminate flooring, and elegant tiles throughout. A welcoming front entrance opens into a bright, open-concept living room, seamlessly connected to a contemporary kitchen complete with stainless steel appliances. including fridge, stove, dishwasher, and rangehood. Enjoy your morning coffee in the breakfast area, which looks out to a spacious backyard overlooking fields, ideal for added privacy and outdoor entertaining. The large primary bedroom includes a luxurious 5-piece ensuite and a walk-in closet for ample storage. Additional highlights include convenient inside access from the house to the garage and from the garage to the backyard, plus a generous, fully paved driveway with no sidewalk, perfect for up to 3 vehicles. Perfect for first time buyers or those looking to downsize. Don't miss your opportunity - quick closing available!
Property Details
Interior
Features
Ground Floor
Great Rm
5.08 x 3.35hardwood floor / Open Concept / Large Window
Kitchen
3.12 x 2.28Stainless Steel Appl / Centre Island / Tile Floor
Breakfast
3.04 x 2.59hardwood floor / W/O To Yard
Exterior
Features
Parking
Garage spaces 1
Garage type Built-In
Other parking spaces 1
Total parking spaces 2
Property History
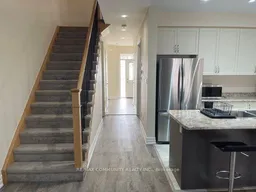 22
22