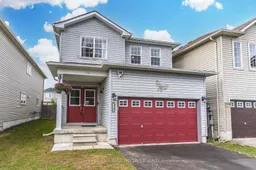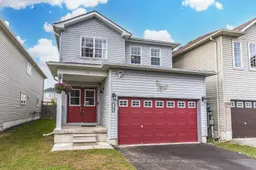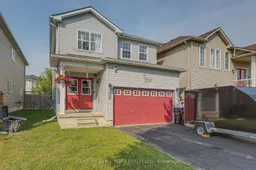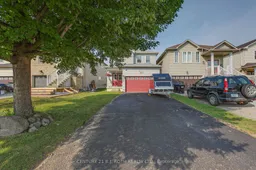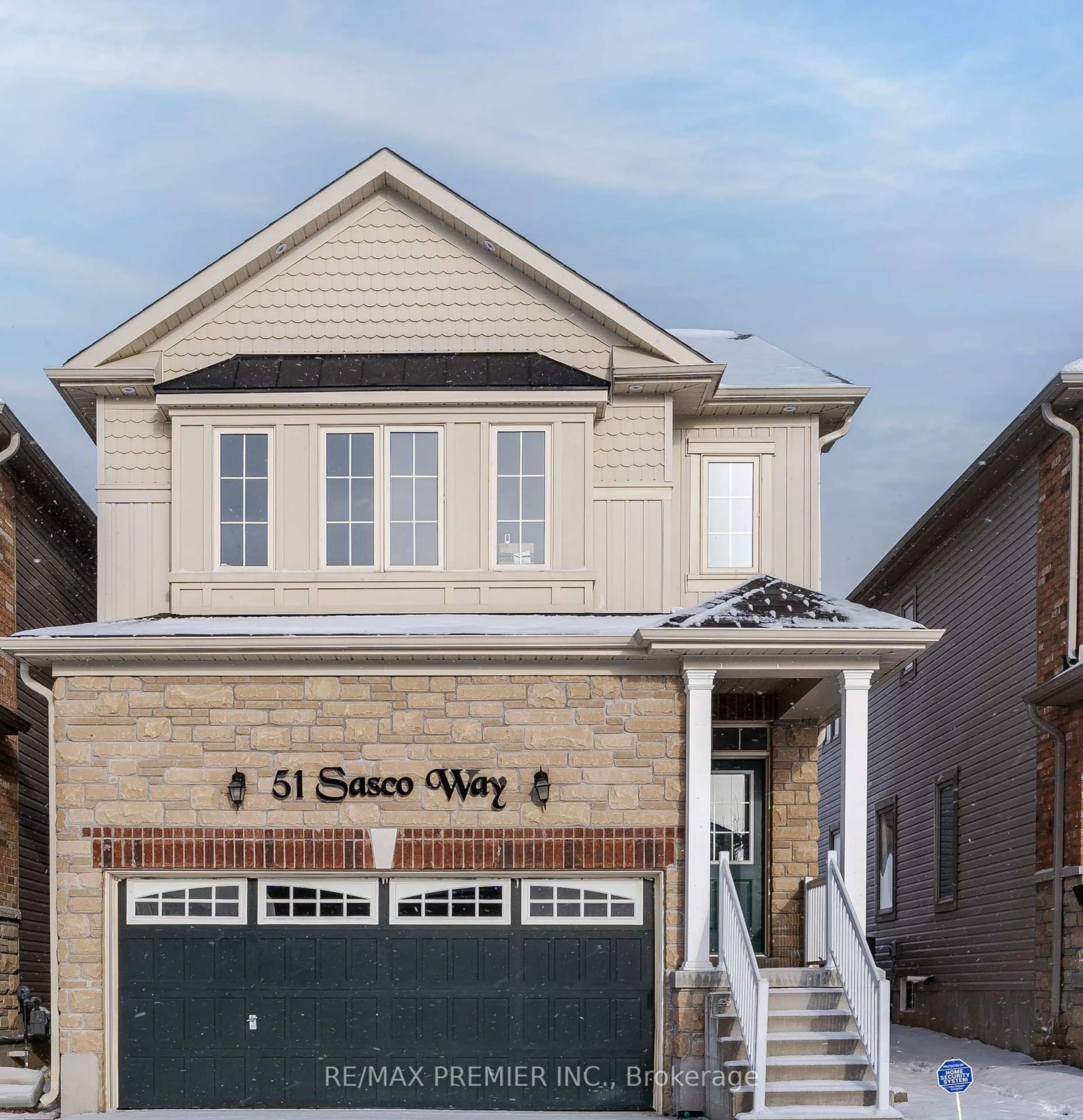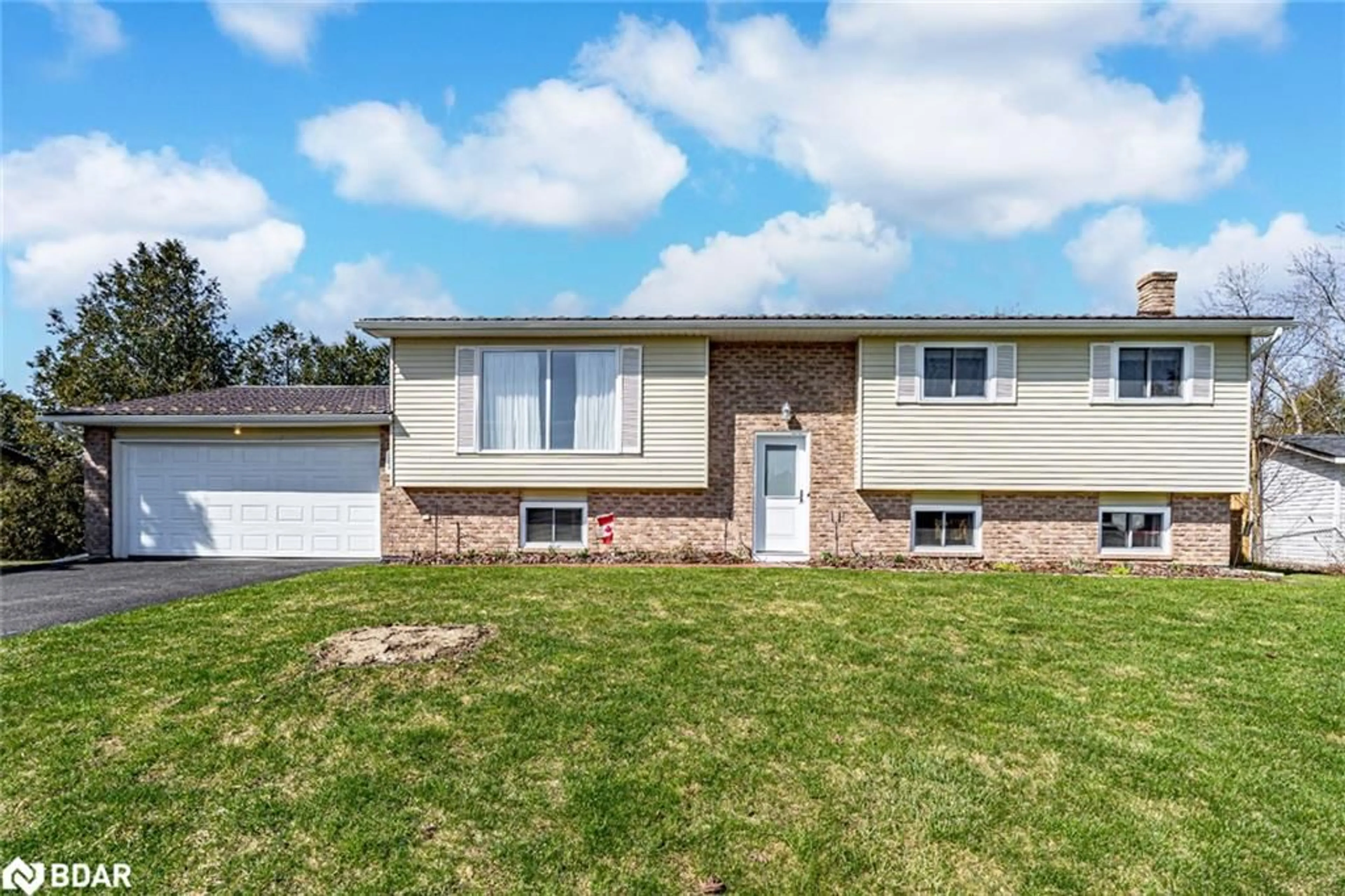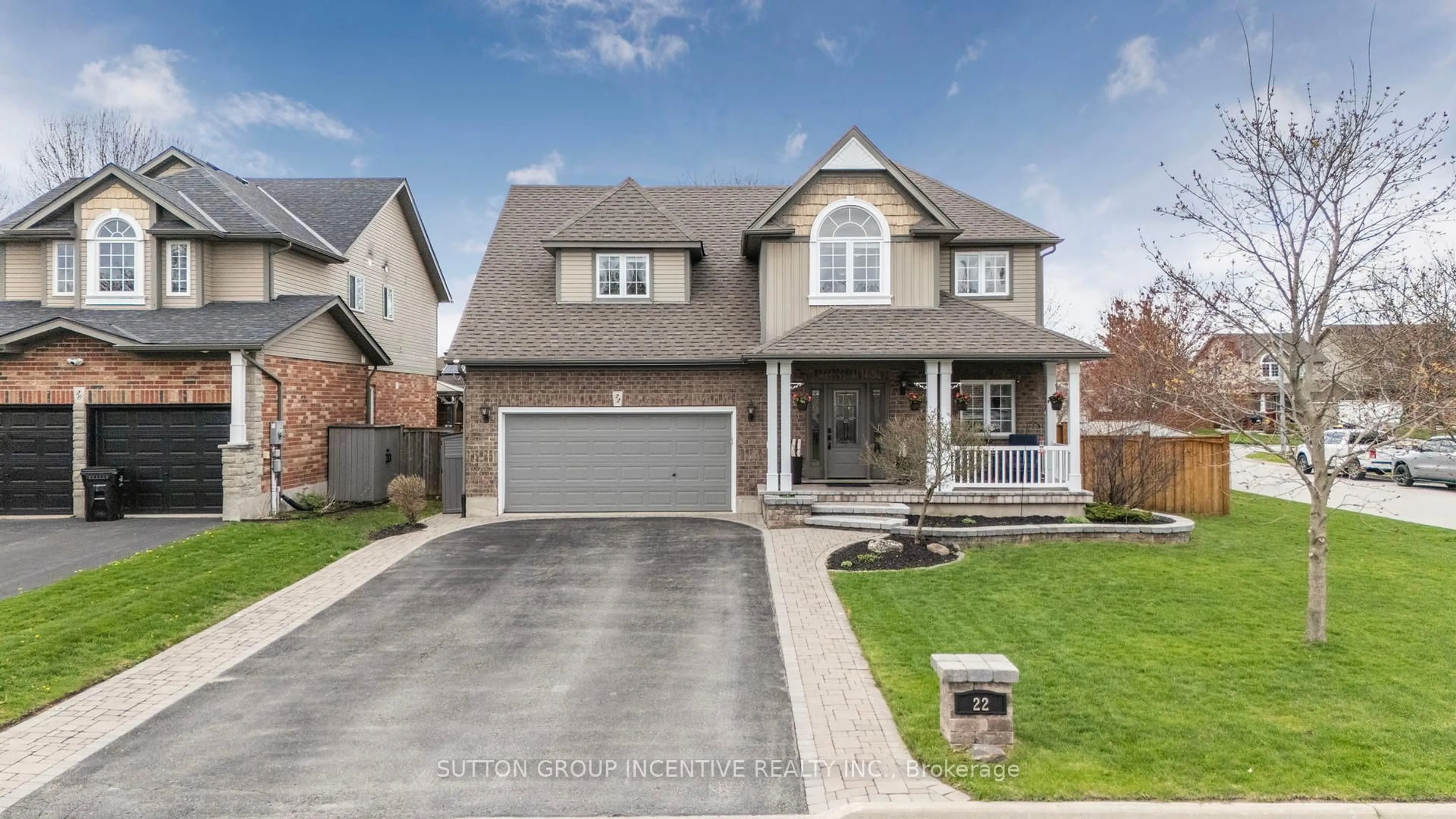IMMACULATELY KEPT HOME IN A FAMILY-FRIENDLY NEIGHBOURHOOD! Welcome to 114 Maplewood Drive, a beautifully maintained home in a quiet, family-oriented neighbourhood of Angus! This 2-storey link home offers everything you need for comfortable living, starting with an attached two-car garage with inside entry to the main floor laundry room for ultimate convenience. Step inside and be greeted by abundant natural light, highlighting the immaculately kept interior with gorgeous hardwood and tile flooring, completely carpet-free! The open-concept layout flows seamlessly from the bright kitchen to the dining and living areas, making it perfect for everyday living and entertaining. Upstairs, the primary bedroom is your retreat, complete with a spacious walk-in closet and a private 4-piece ensuite. The unfinished basement, with a bathroom rough-in, is a blank canvas offering endless potential to create the space of your dreams. Recent updates include a newer furnace and shingles, giving you peace of mind for years to come. Outside, the fully fenced backyard features a charming gazebo and garden shed, perfect for outdoor gatherings or relaxing afternoons. Located just minutes from parks, the Angus Recreation Centre, schools, Base Borden, and the convenient shopping at Angus Plaza, this home is ideally situated for both relaxation and accessibility. Don't miss the opportunity to make this stunning home yours!
