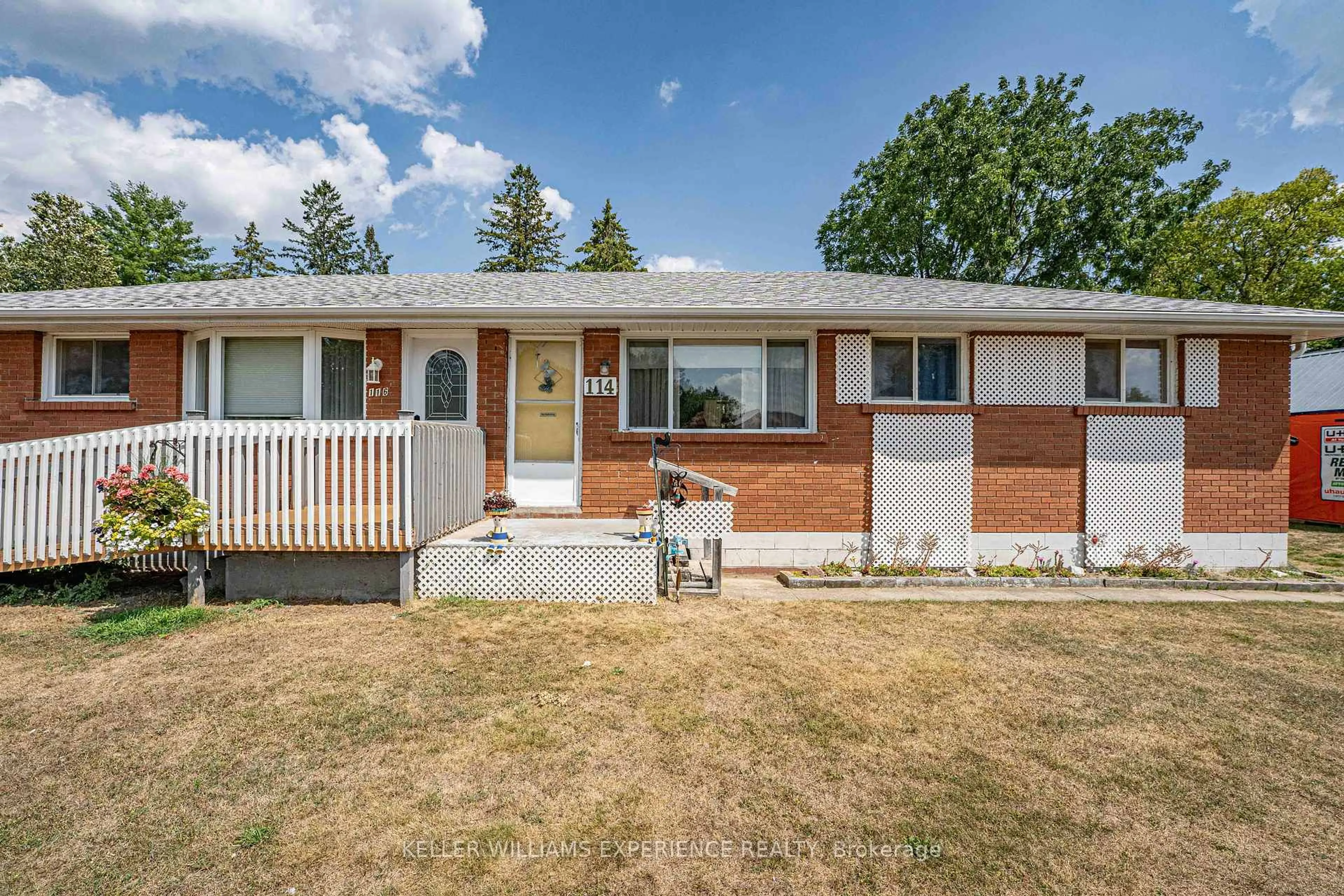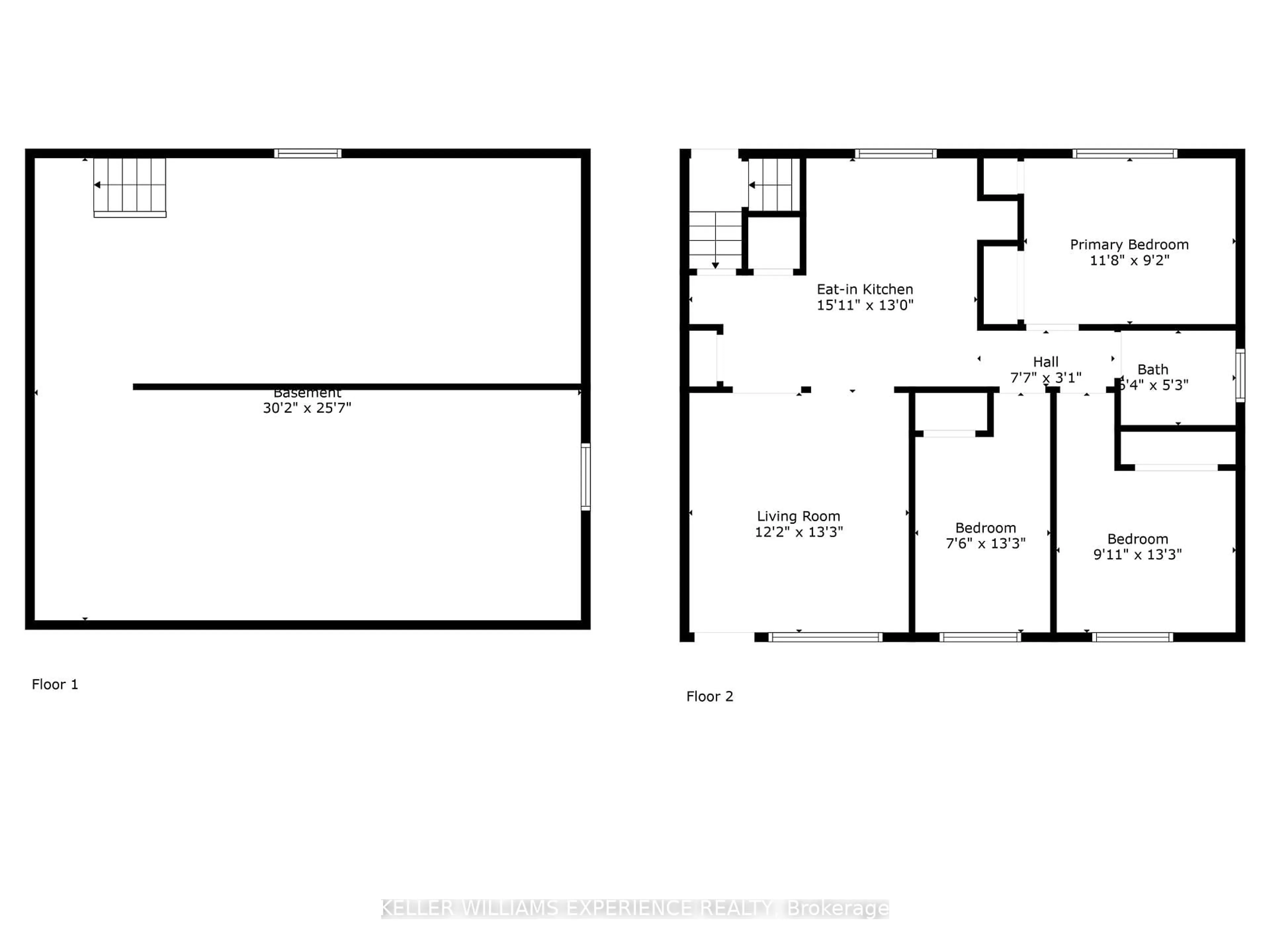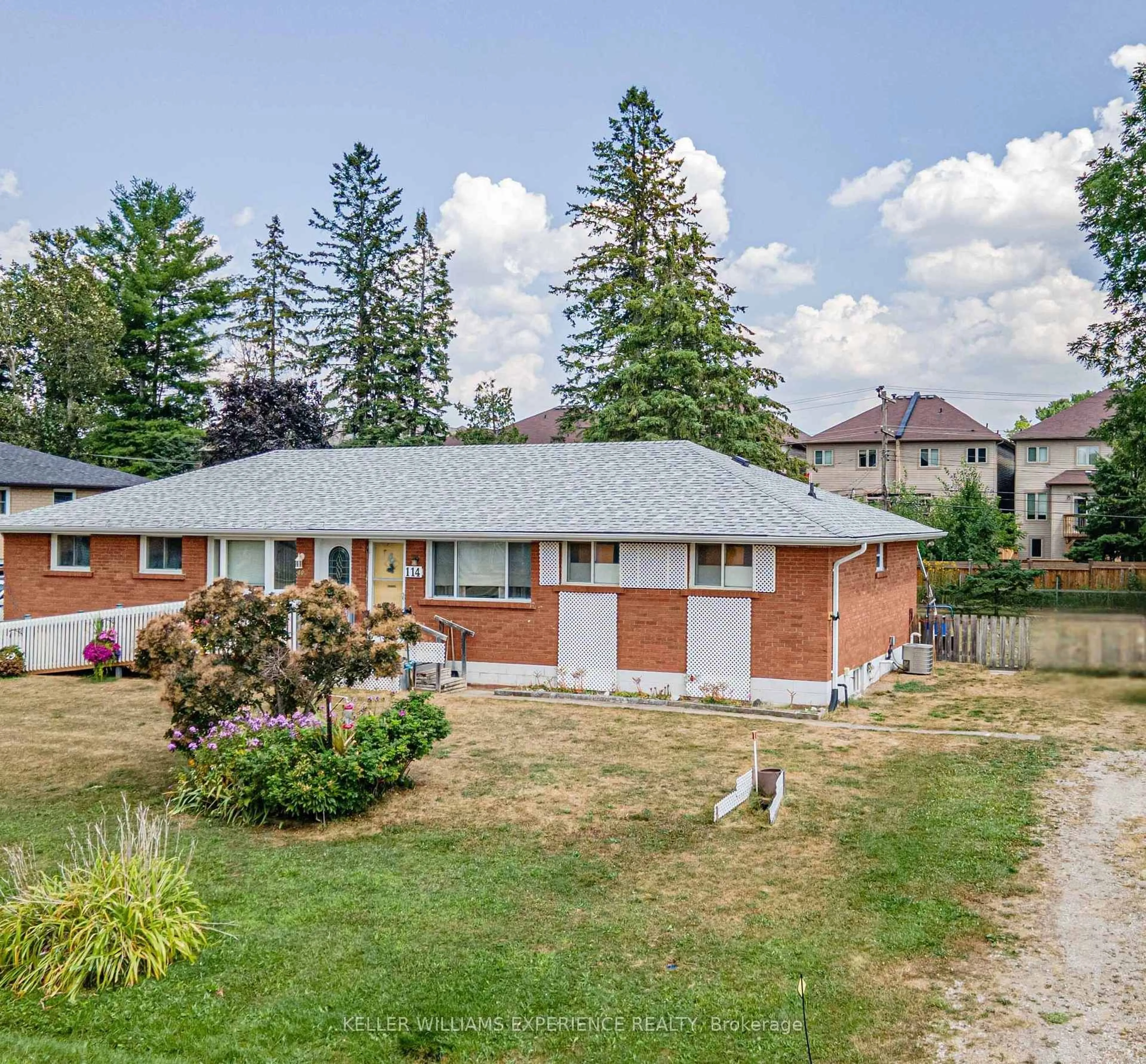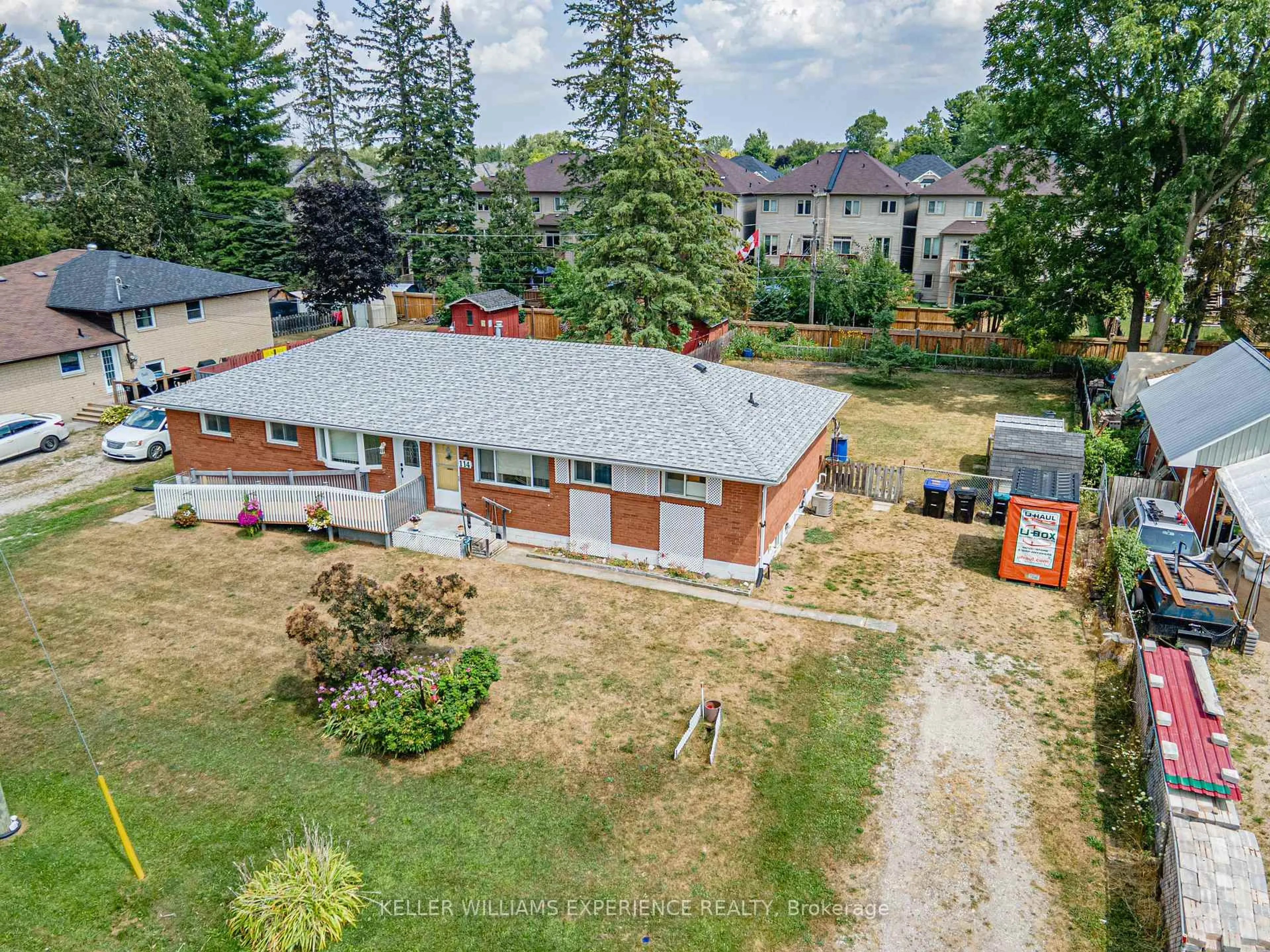Sold for $···,···
•
•
•
•
Contact us about this property
Highlights
Days on marketSold
Estimated valueThis is the price Wahi expects this property to sell for.
The calculation is powered by our Instant Home Value Estimate, which uses current market and property price trends to estimate your home’s value with a 90% accuracy rate.Not available
Price/Sqft$561/sqft
Monthly cost
Open Calculator
Description
Property Details
Interior
Features
Heating: Forced Air
Basement: Full, Unfinished
Exterior
Features
Lot size: 8,207 SqFt
Parking
Garage spaces -
Garage type -
Total parking spaces 4
Property History
Aug 12, 2025
ListedActive
$479,900
105 days on market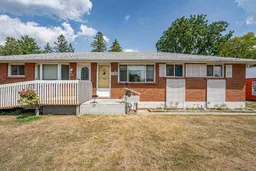 35Listing by trreb®
35Listing by trreb®
 35
35Login required
Expired
Login required
Listed
$•••,•••
Stayed --118 days on marketListing by trreb®
Property listed by KELLER WILLIAMS EXPERIENCE REALTY, Brokerage

Interested in this property?Get in touch to get the inside scoop.
