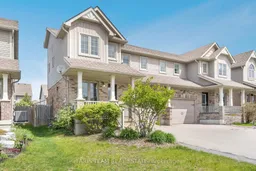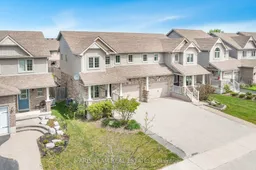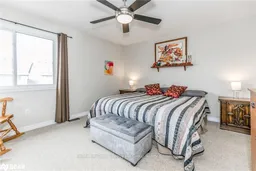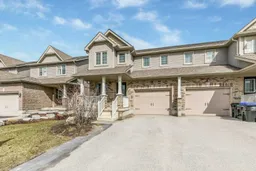Top 5 Reasons You Will Love This Home: 1) Step into a bright and airy layout where large windows and an open-concept main level fill the space with natural light and warmth 2) The modern, functional kitchen offers generous counterspace and flows seamlessly to a custom deck, perfect for effortless entertaining, along with the convenience of inside access to the garage from the main hallway 3) Your private primary retreat awaits with a walk-in closet and a spacious 5-piece ensuite, creating a perfect space to unwind at the end of the day 4) The fully finished basement adds valuable extra living space, ideal for a recreation room, home office, or private guest suite, complete with a full 3-piece bathroom 5) Outside, the custom deck with built-in privacy shutters creates a stylish and secluded setting for summer gatherings, quiet mornings, or evening relaxation. 1,557 above grade sq.ft. plus a finished basement. Visit our website for more detailed information. *Please note some images have been virtually staged to show the potential of the home.
Inclusions: Fridge, Stove, Dishwasher, Washer, Dryer, Over The Range Microwave.







