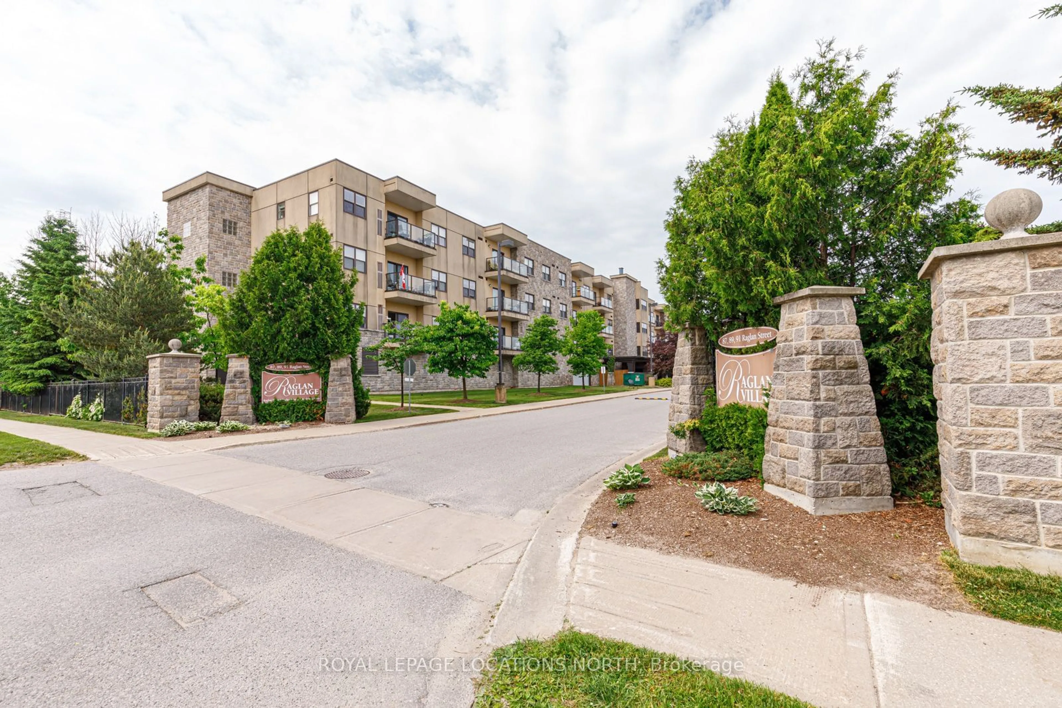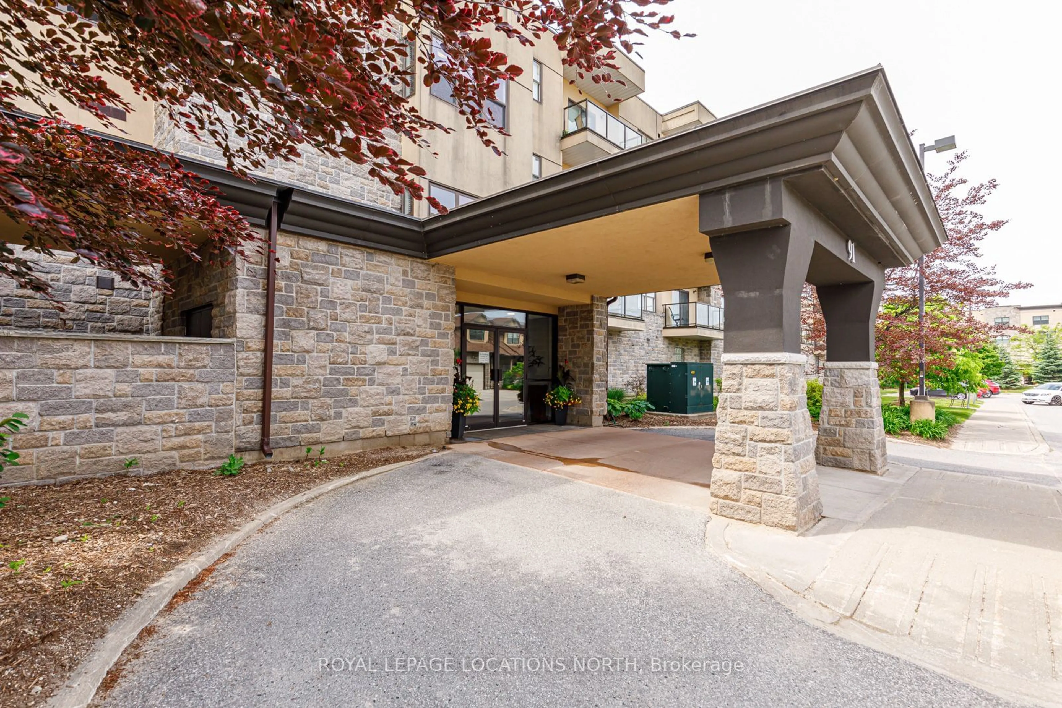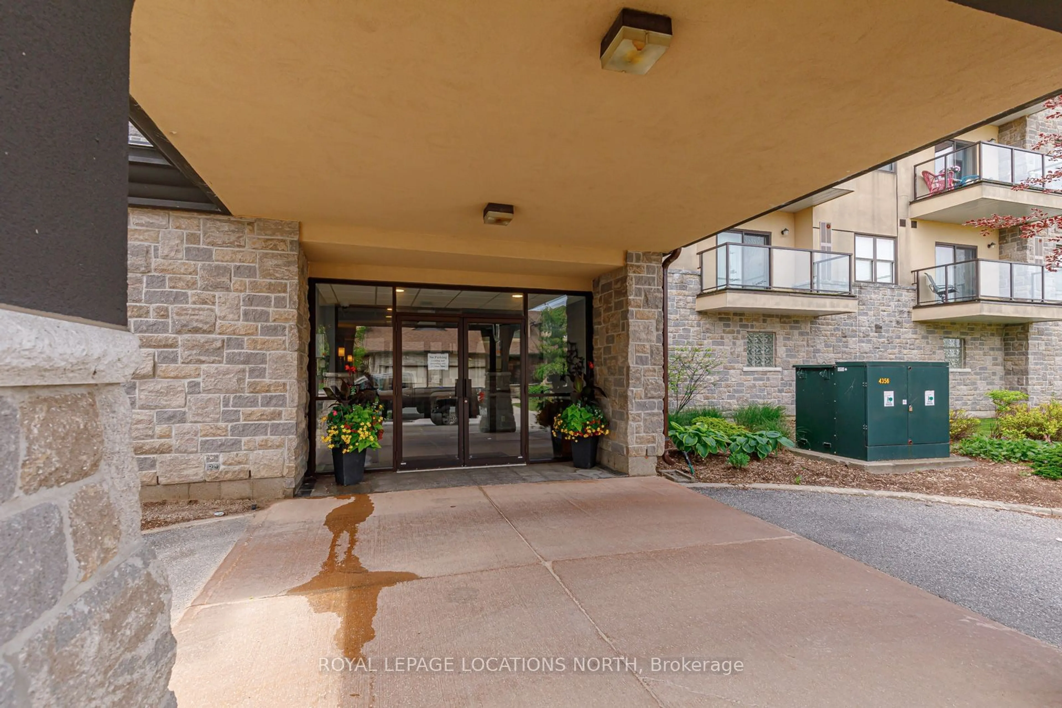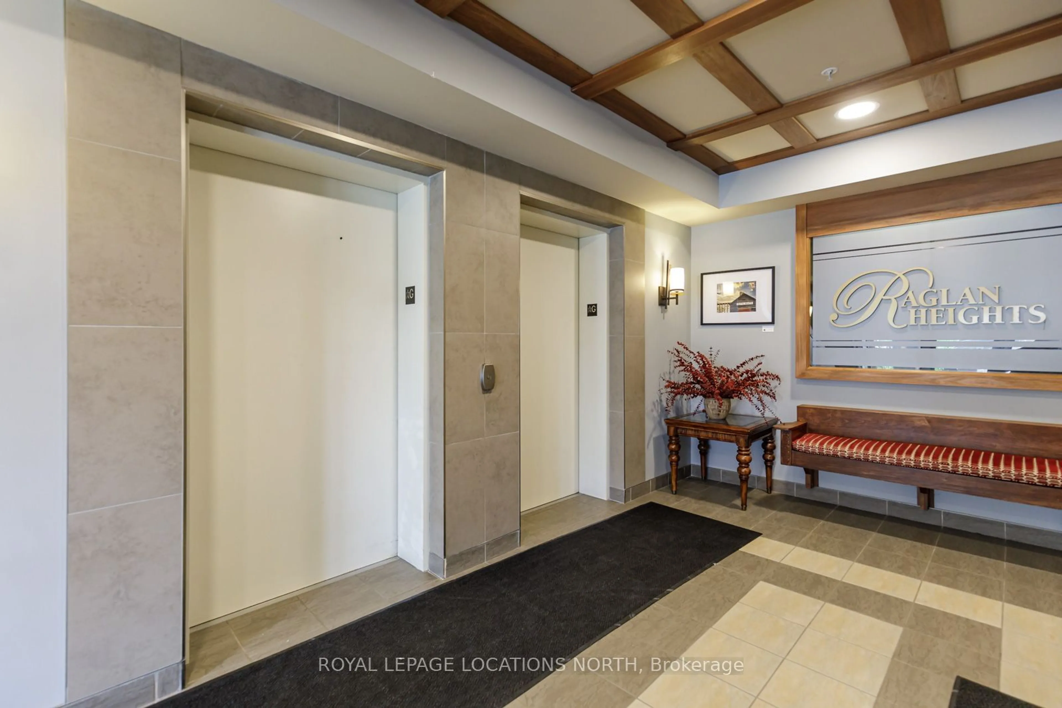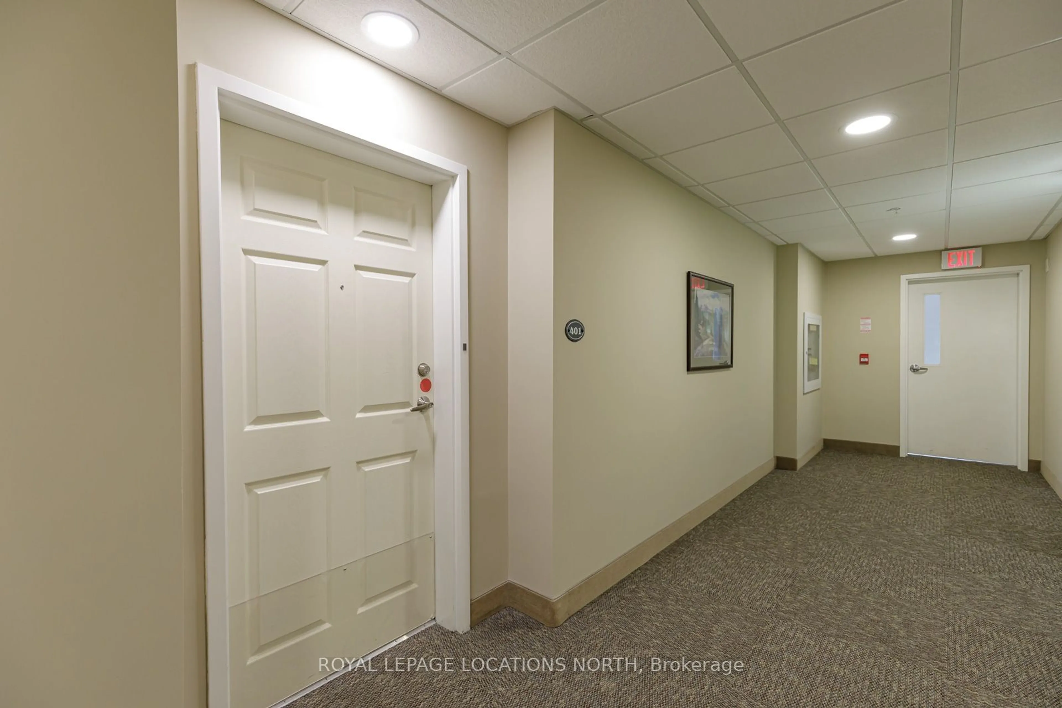Sold conditionally
1 year on Market
91 Raglan St #401, Collingwood, Ontario L9Y 0B2
In the same building:
-
•
•
•
•
Sold for $···,···
•
•
•
•
Contact us about this property
Highlights
Days on marketSold
Estimated valueThis is the price Wahi expects this property to sell for.
The calculation is powered by our Instant Home Value Estimate, which uses current market and property price trends to estimate your home’s value with a 90% accuracy rate.Not available
Price/Sqft$533/sqft
Monthly cost
Open Calculator
Description
Property Details
Interior
Features
Heating: Forced Air
Cooling: Central Air
Exterior
Features
Patio: Encl
Balcony: Encl
Parking
Garage spaces 1
Garage type Underground
Other parking spaces 0
Total parking spaces 1
Condo Details
Property History
Login required
ListedActive
$•••,•••
1 year on market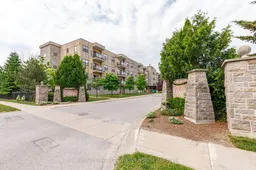 Listing by trreb®
Listing by trreb®

Login required
Expired
Login required
Listed
$•••,•••
Stayed --93 days on market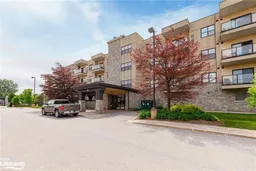 Listing by itso®
Listing by itso®

Login required
Sold
$•••,•••
Login required
Listed
$•••,•••
Stayed --79 days on market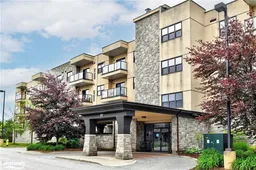 Listing by itso®
Listing by itso®

Property listed by ROYAL LEPAGE LOCATIONS NORTH, Brokerage

Interested in this property?Get in touch to get the inside scoop.
