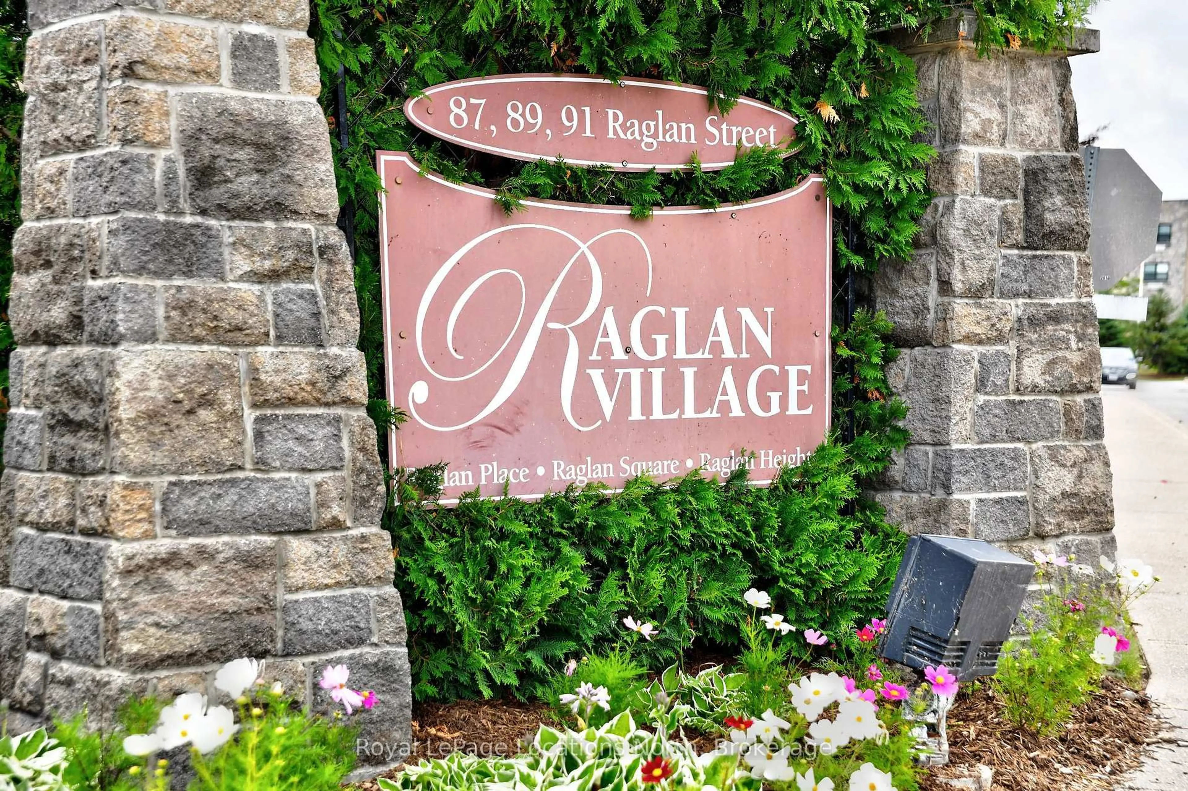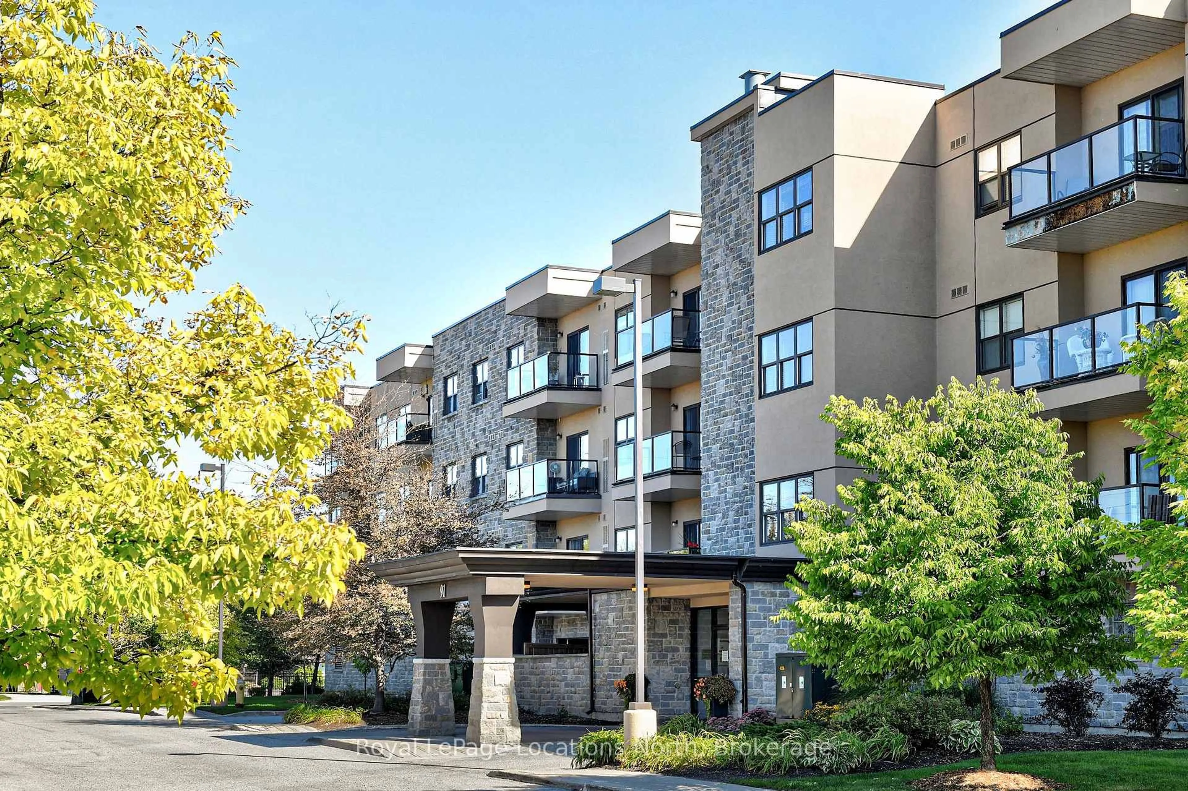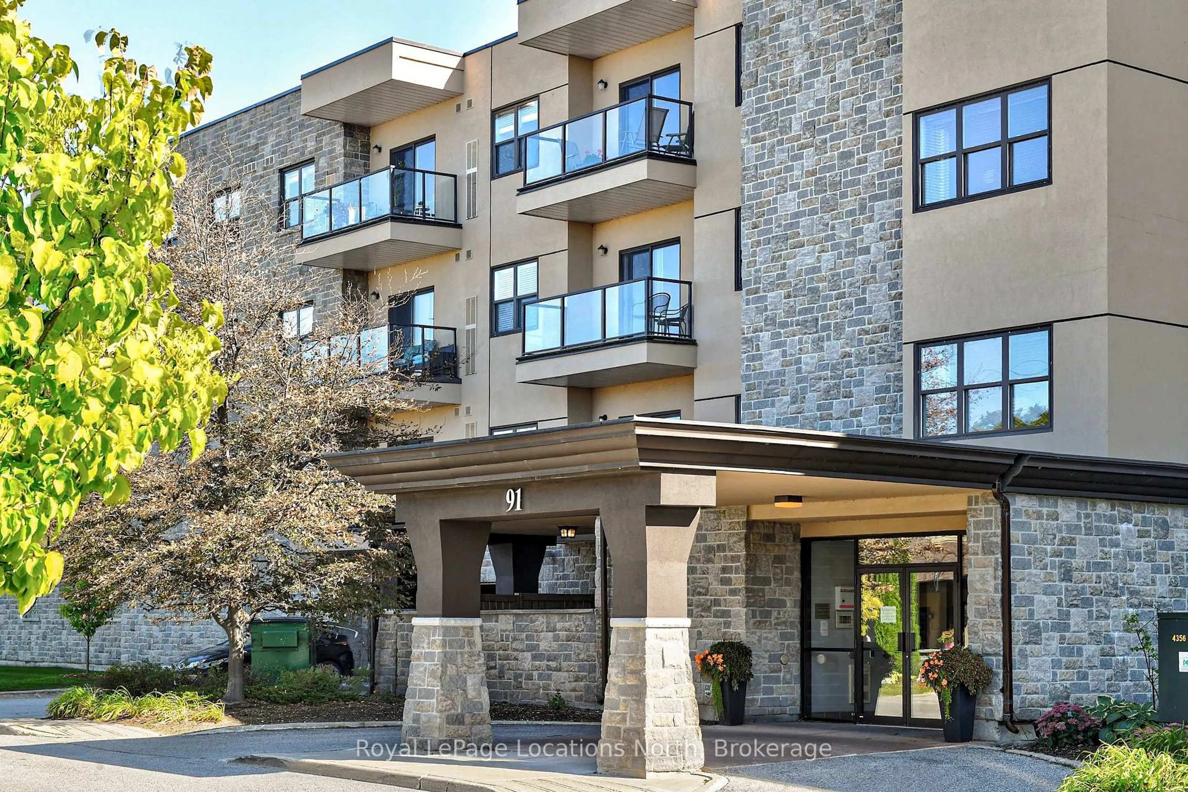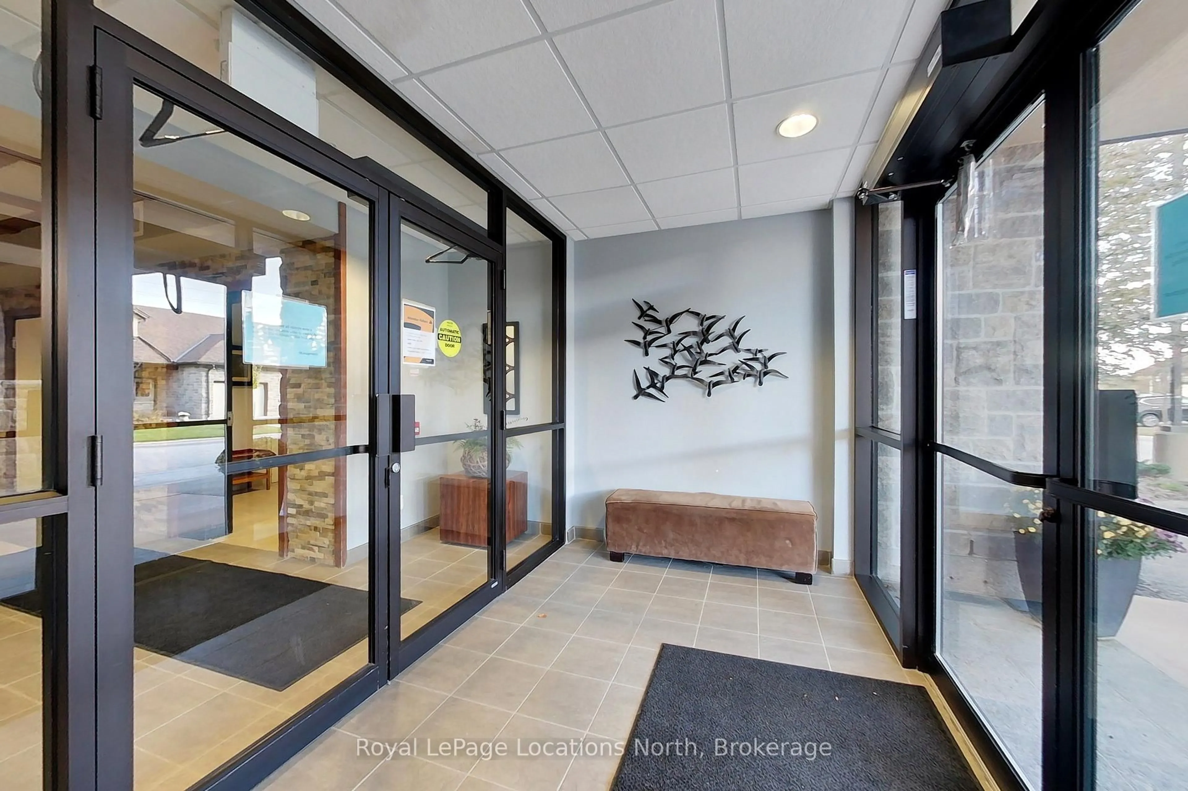91 Raglan St #306, Collingwood, Ontario L9Y 0B2
Contact us about this property
Highlights
Estimated valueThis is the price Wahi expects this property to sell for.
The calculation is powered by our Instant Home Value Estimate, which uses current market and property price trends to estimate your home’s value with a 90% accuracy rate.Not available
Price/Sqft$494/sqft
Monthly cost
Open Calculator
Description
Find your dream retirement in Raglan Village! Imagine a life of gentle activity & relaxation in this cozy one bedroom condo nestled in the heart of Collingwood's esteemed Raglan Village Adult & Retirement Community. Step into an open-concept living area flowing seamlessly onto your private balcony - perfect for enjoying your morning coffee or evening sunset. The kitchen gleams with white cabinets, tiled backsplash, and includes four essential appliances, making meal prep easy. Enjoy the convenience of a full four-piece bathroom with stacked laundry designed for effortless living. Beyond your condo, numerous activities awaits in the exclusive Raglan Club. Swim in the refreshing saltwater lap pool, unwind in the hot tub, stay active in the exercise room, or challenge friends to a game of shuffleboard or pool. Paper yourself at the on-site hairdressing salon, delve into a good book in the library, or savor a delightful meal at the full service dining room. Your new home puts you at the center of it all! Enjoy easy access to walking trails, town bus routes, and the hospital, ensuring convenience and peace of of mind. Plus, you'll benefit from the heated indoor parking spot, a dedicated storage locker, and convenient mail delivery. Treat yourself to a friendly and flexible lifestyle designed just for you! With flexible possession available, your dream retirement starts now in Raglan Village. Don't just imagine it - live it! Contact us today to discover your vibrant future.
Property Details
Interior
Features
Main Floor
Living
5.4 x 3.8W/O To Patio
Kitchen
2.7 x 3.8Ceramic Floor / Backsplash / B/I Appliances
Br
4.9 x 3.3Bathroom
2.7 x 1.5Exterior
Features
Parking
Garage spaces 1
Garage type Built-In
Other parking spaces 0
Total parking spaces 1
Condo Details
Amenities
Elevator, Exercise Room, Lap Pool, Party/Meeting Room, Visitor Parking
Inclusions
Property History
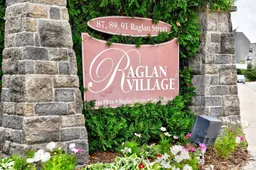 29
29
