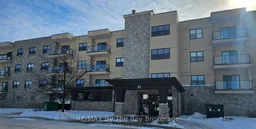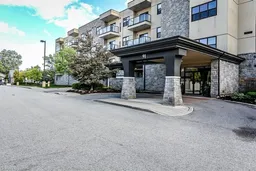**Beautifully Upgraded Condo in a Vibrant 55+ Community** Discover comfort, convenience, and a vibrant lifestyle in this beautifully updated condo, located in a sought-after adult-only (55+) building. This unit features an open-concept floor plan with stunning upgrades throughout. The kitchen boasts sleek quartz countertops, while the updated flooring adds warmth and elegance to the space. The fully renovated bathroom is designed for both luxury and accessibility, featuring a large marble shower with a built-in seat and safety grab bars. A newer washer and dryer, along with a recently replaced hot water heater, add to the home's move-in-ready appeal. Enjoy an unobstructed view from your unit! The convenience of a first-floor heated indoor garage is an incredible asset in any season. Your designated parking space includes a large locker located right by your vehicle. This exceptional building offers a wide range of amenities and social activities, including live entertainment, movies, exercise classes attended by both men and women, arts and crafts, singing, euchre, and even in-house dining options. Additional perks include access to on-site haircutting and pedicures, plus a heated indoor pool for year-round enjoyment. Experience maintenance-free living in a welcoming, active community. schedule your private tour today!
Inclusions: Fridge, Stove (as is), Dishwasher, Microwave, Washer, Dryer





