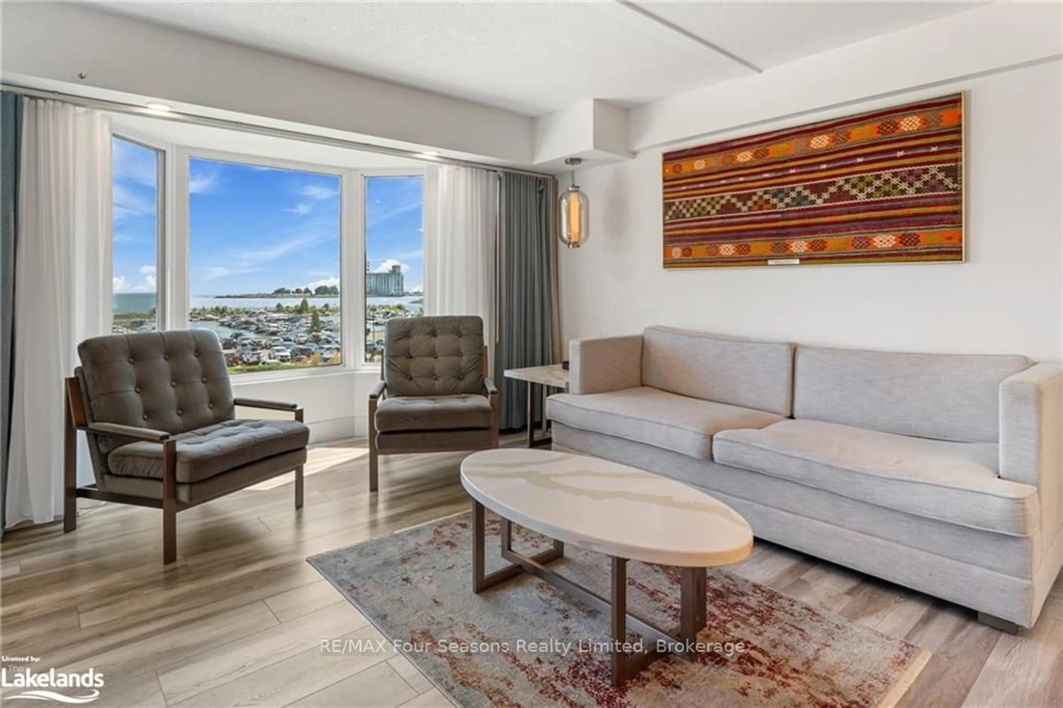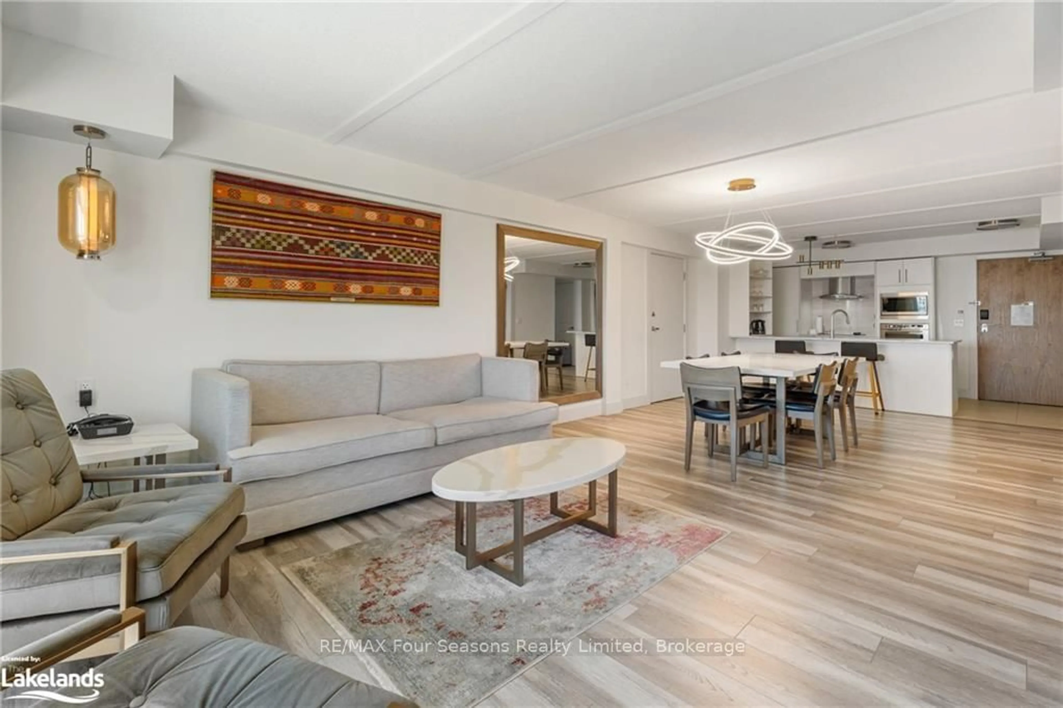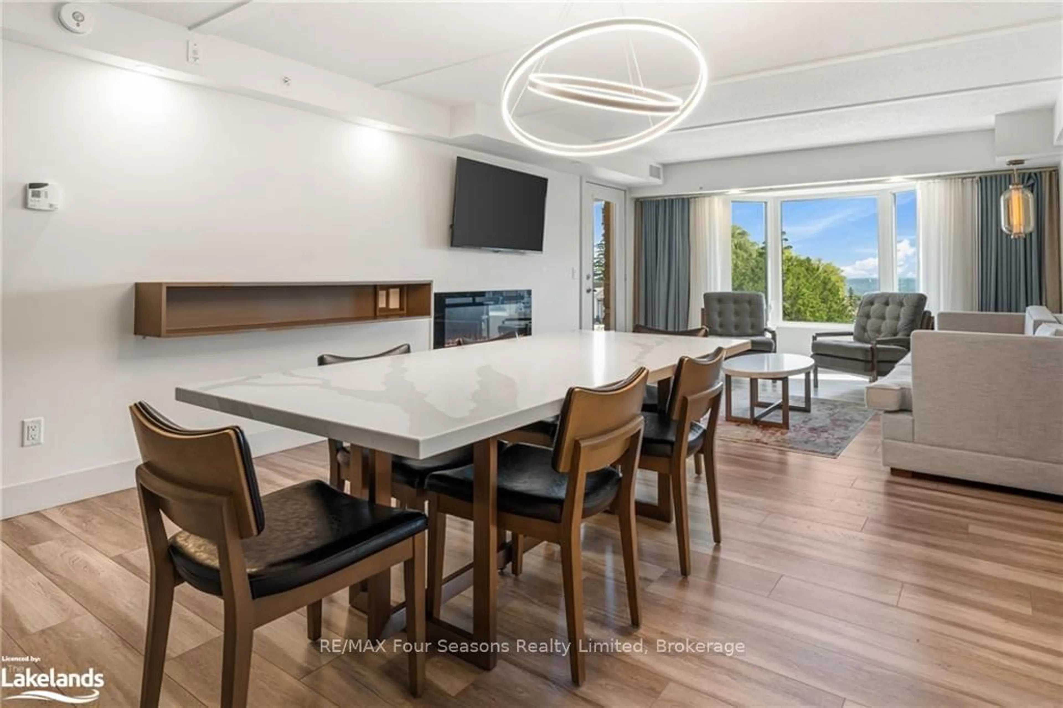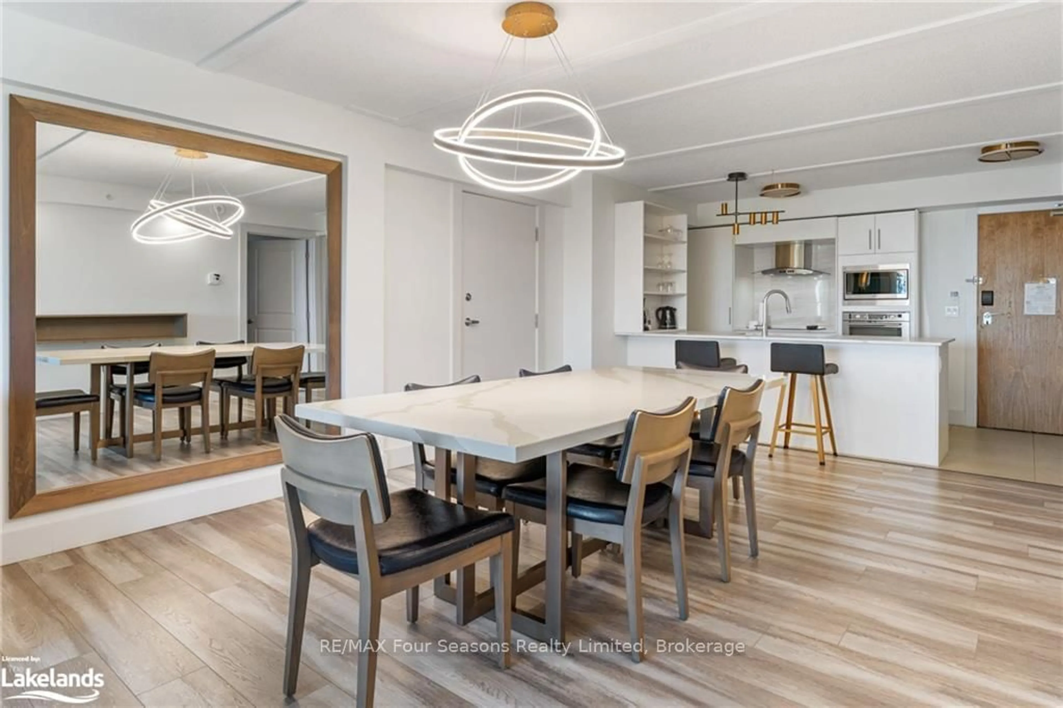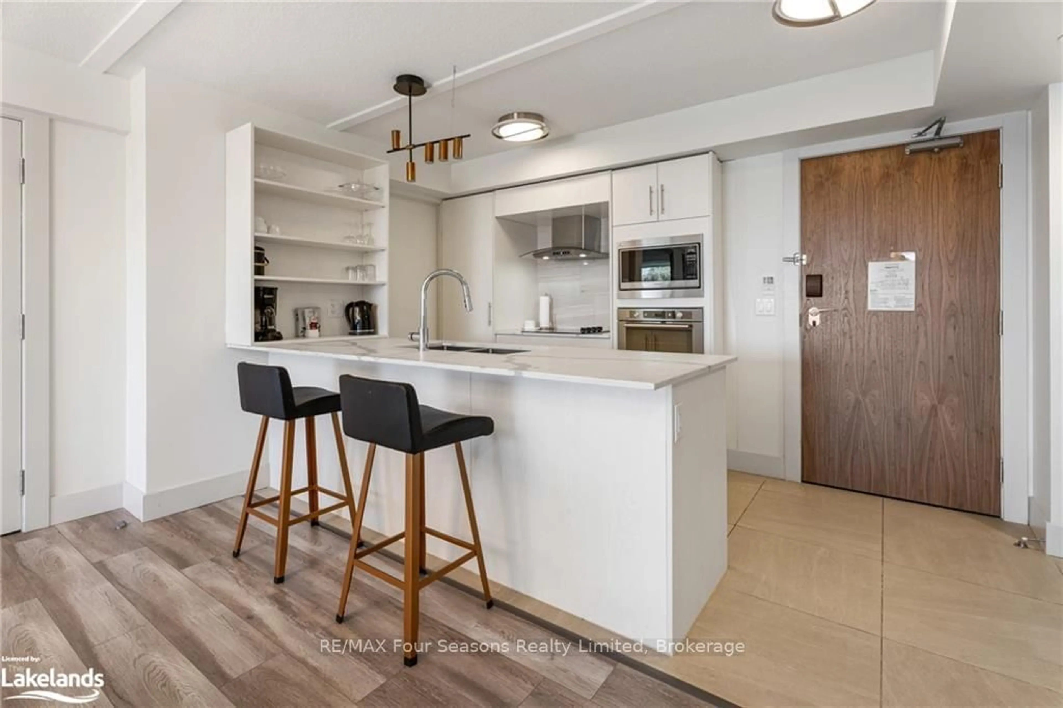9 HARBOUR St #4404-06, Collingwood, Ontario L9Y 5B5
Contact us about this property
Highlights
Estimated ValueThis is the price Wahi expects this property to sell for.
The calculation is powered by our Instant Home Value Estimate, which uses current market and property price trends to estimate your home’s value with a 90% accuracy rate.Not available
Price/Sqft$62/sqft
Est. Mortgage$344/mo
Maintenance fees$2642/mo
Tax Amount (2023)$543/yr
Days On Market222 days
Description
Wouldn't you like to enjoy a vacation property that has the fees paid already for up to 5 years? This 3 week G5fractional ownership for weeks 29-30-45, with a spectacular view of Georgian Bay and historic Collingwood grain terminals could be yours. With the ability to trade, rent, or use your weeks somewhere else in the world, this type of ownership give you lots of flexibility for your choice of vacation you'd like to enjoy! While using both units you may sleep up to 8 people or just use one side for 3 weeks and get up to 3 more weeks for the other unit. Come enjoy golfing, tennis, hot tub, spa, sauna, pool, waterfront restaurant, soon to be movie theatre and much more. These are only some of the amenities this resort has to offer.
Property Details
Interior
Features
Main Floor
Other
7.80 x 4.04Kitchen
4.06 x 2.08Prim Bdrm
5.49 x 3.63Other
0.00 x 0.00Exterior
Features
Condo Details
Amenities
Concierge, Gym, Outdoor Pool, Rooftop Deck/Garden, Sauna, Visitor Parking
Inclusions
Property History
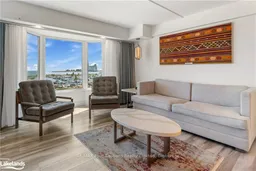 23
23
