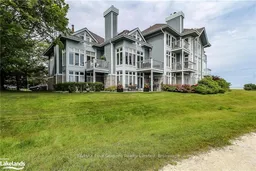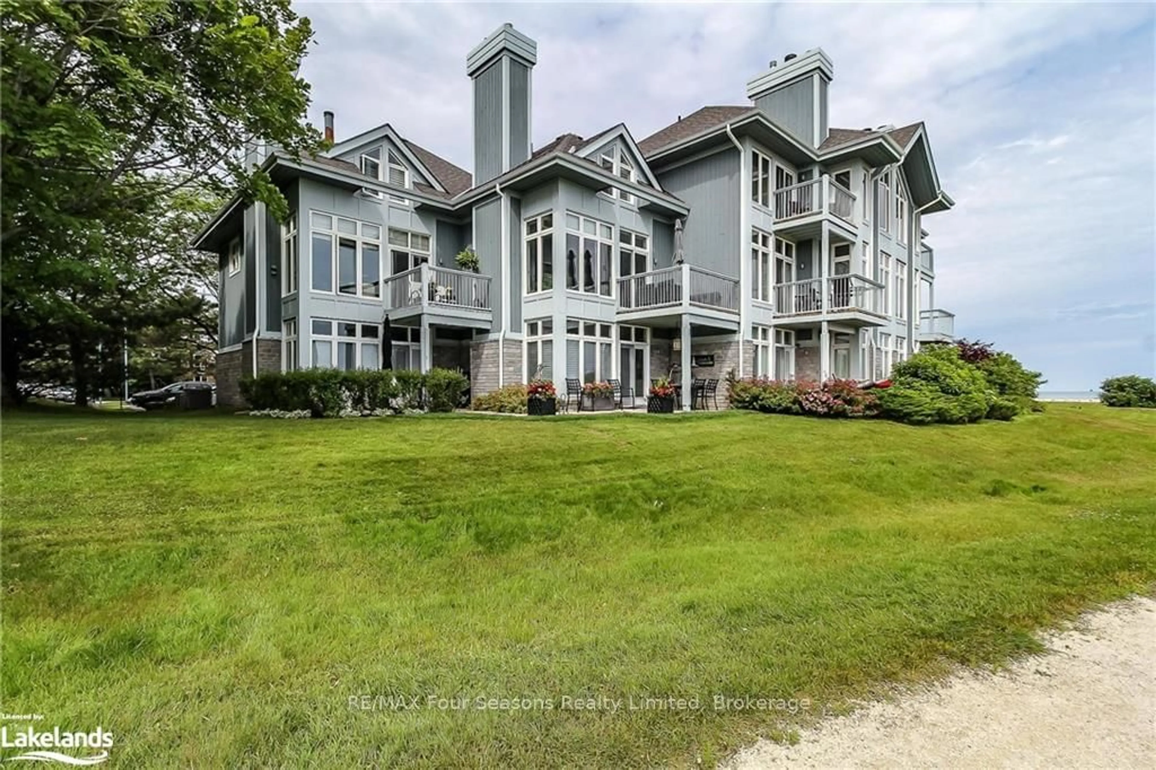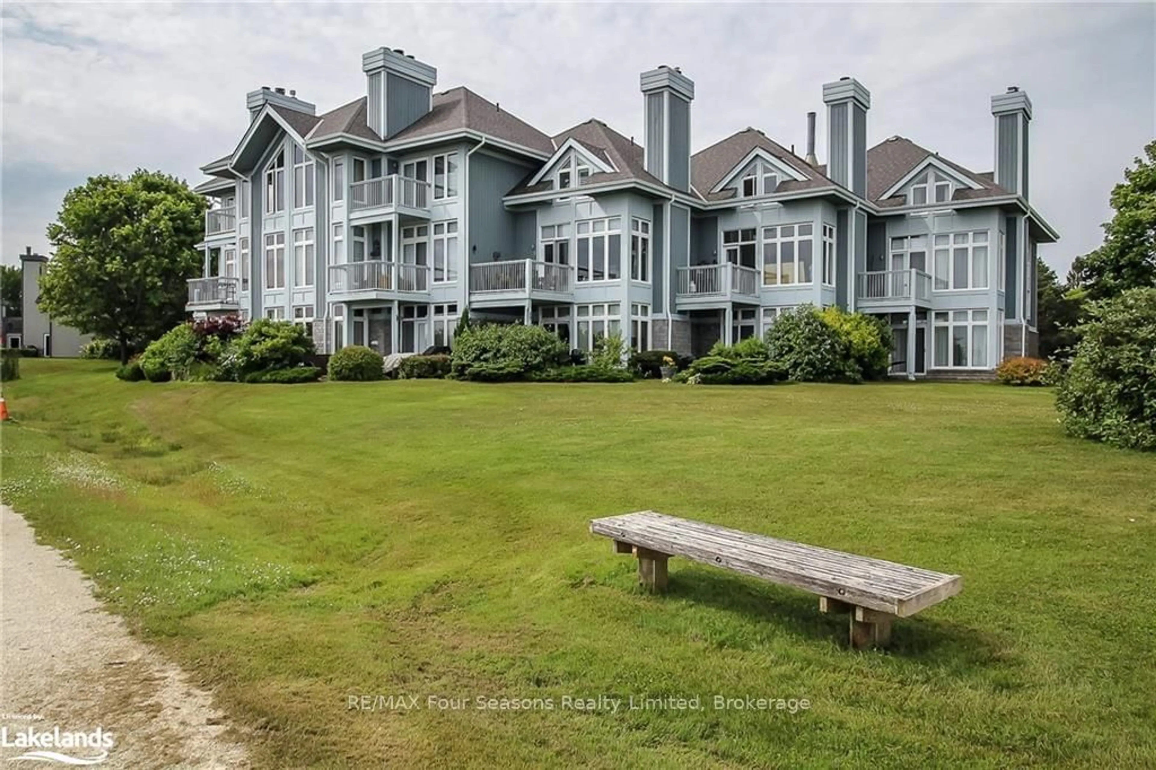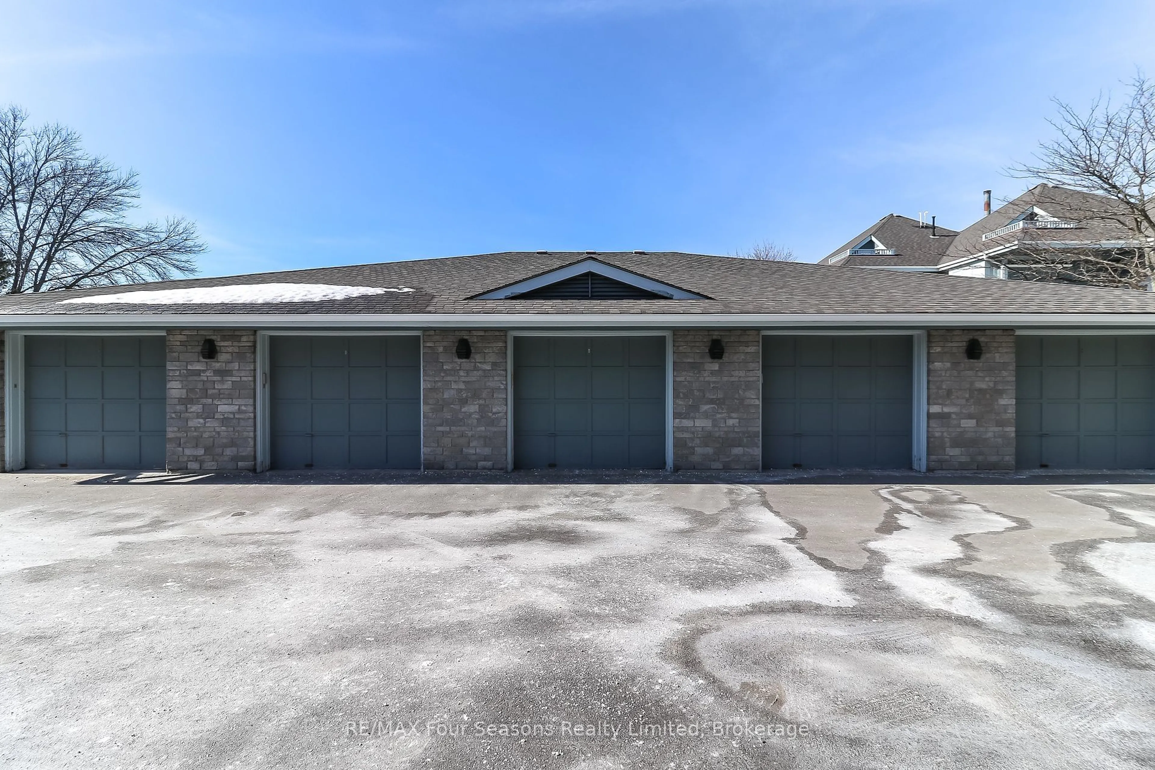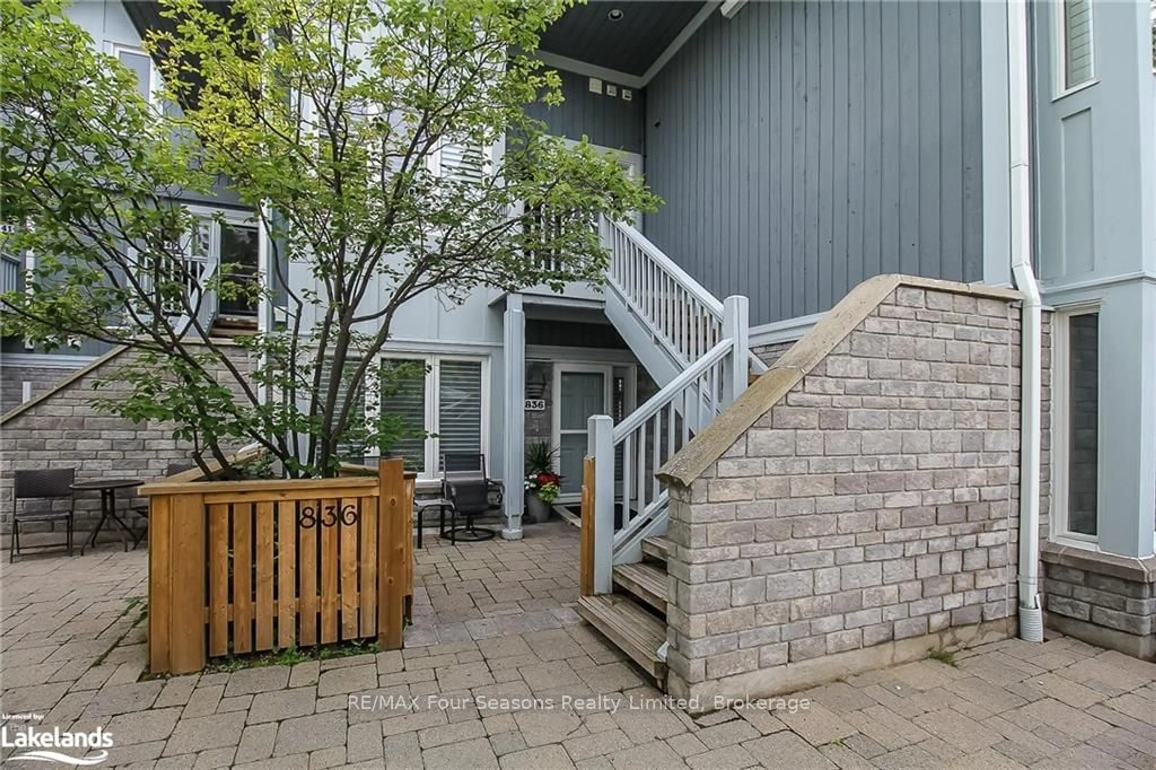838 Suncrest Circ, Collingwood, Ontario L9Y 5C7
Contact us about this property
Highlights
Estimated ValueThis is the price Wahi expects this property to sell for.
The calculation is powered by our Instant Home Value Estimate, which uses current market and property price trends to estimate your home’s value with a 90% accuracy rate.Not available
Price/Sqft$917/sqft
Est. Mortgage$5,884/mo
Maintenance fees$911/mo
Tax Amount (2024)$4,399/yr
Days On Market16 days
Description
Stunning Waterfront Townhome. Serene views of Georgian Bay & the Conservation natural area. Rarely offered 3 bedroom water view unit. Completely renovated with attention to every detail. The Lighthouse Point Yacht and Tennis Club Community is a coveted enclave of low density condos w/ stellar amenities in a resort like setting. 6 Pickleball dedicated courts AND 7 Tennis Courts! Indoor Rec centre with pool, hot tubs, sauna, games room, fitness gym, library room & a Party / Rec room (with full kitchen, grand piano, dance floor, billiards, waterside patio).Trails for walking including two piers, putting green, multiple swimming areas, private East and West beach, canoes/kayak/SUP storage & launch area, 2 outdoor pools. Additional "Boat House" use with its own outdoor pool for Boat Slip owners of the Private Marina with gas dock. BONUS-this unit has a 30 foot boat slip INCLUDED. Themed events, Aqua fitness, Yoga, Court tournaments, Card playing groups and gatherings are all here to keep you as active as you might like. This townhome has a detached oversized single car garage. Natural gas BBQ connection. California shutters & custom blinds. Lutron smart switches. Forced air heating, central air and on demand water heater. As you enter the townhome, you will find a spacious foyer, Bedroom w/ensuite, additional two piece bath, Chef kitchen with Bosch appliances (induction cooktop oven), black walnut waterfall island, built in bar/wine fridge, gorgeous beach vibes gas fireplace, and open to the views Living/Dining area. The floors and trim are gorgeous throughout; Northern Plank Engineered Hardwood in European Oak and premium tile in the bathrooms and entry. In floor heat in both the ensuite and loft bathroom. Quartzite countertops in kitchen and baths. Upstairs the loft offers a Primary Master retreat, luxurious bathroom w/ soaker tub, and walk in shower, & laundry/util rm. The third bedroom (or office/den) with its own balcony offers views to the ski hills and sunsets.
Property Details
Interior
Features
2nd Floor
Living
4.87 x 6.32Cathedral Ceiling / Floor/Ceil Fireplace / Combined W/Dining
Kitchen
2.61 x 3.3B/I Appliances / B/I Bar
Br
3.2 x 3.353 Pc Ensuite
Exterior
Features
Parking
Garage spaces 1
Garage type Detached
Other parking spaces 1
Total parking spaces 2
Condo Details
Amenities
Party/Meeting Room, Outdoor Pool, Tennis Court, Indoor Pool, Exercise Room, Private Marina
Inclusions
Property History
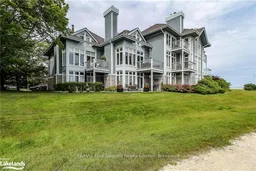 50
50