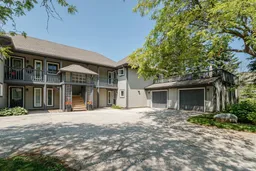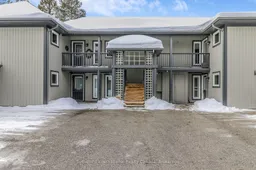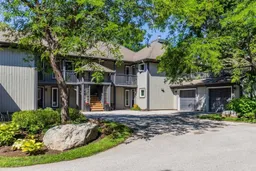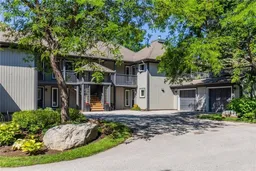Fantastic opportunity to own this beautifully renovated Garden Home in Lighthouse Point , the Premier residence along the shores of Georgian Bay! Located on the ground floor this condo is bright and open featuring 2 bedrooms and 2 bathrooms with hardwood floors throughout . The heated floors in the Foyer, kitchen and living room will add to your comfort along with the gas fireplace. The beautifully renovated Kitchen features upgraded Shaker cabinets, Quartz counters and Backsplash to showcase the new high end appliances including a Gas Stove and Fisher & Paykal fridge . The attached garage adds extra storage and convenience with 2 remotes included. To have all of this while located in the amazing community of Lighthouse where you can enjoy over 2 kms of walking trails along the shore of Georgian Bay, PICKLEBALL courts , Tennis courts , both outdoor and Indoor pools and a very active Rec Center with a Gym, Games Room, Sauna and Hot Tubs . Come and experience a truly unique lifestyle by booking your showing today!
Inclusions: Gas Stove , Fisher & Paykal Fridge, Microwave, Dishwasher, Washer & Dryer, TV Wall Bracket above Fireplace, all Light Fixtures and Window Coverings, 2 Garage Remotes & Gas BBQ







