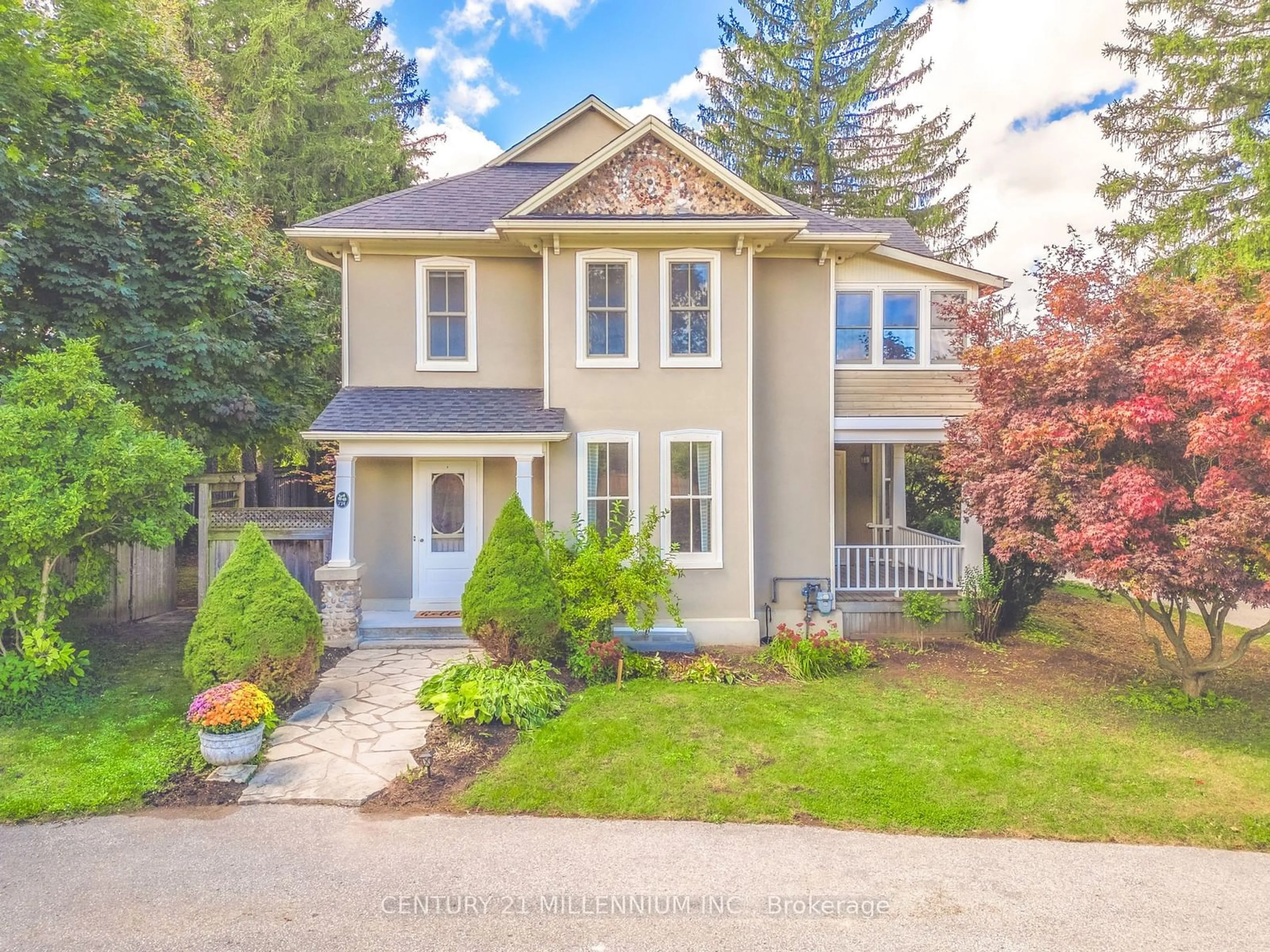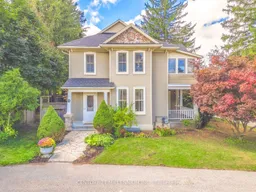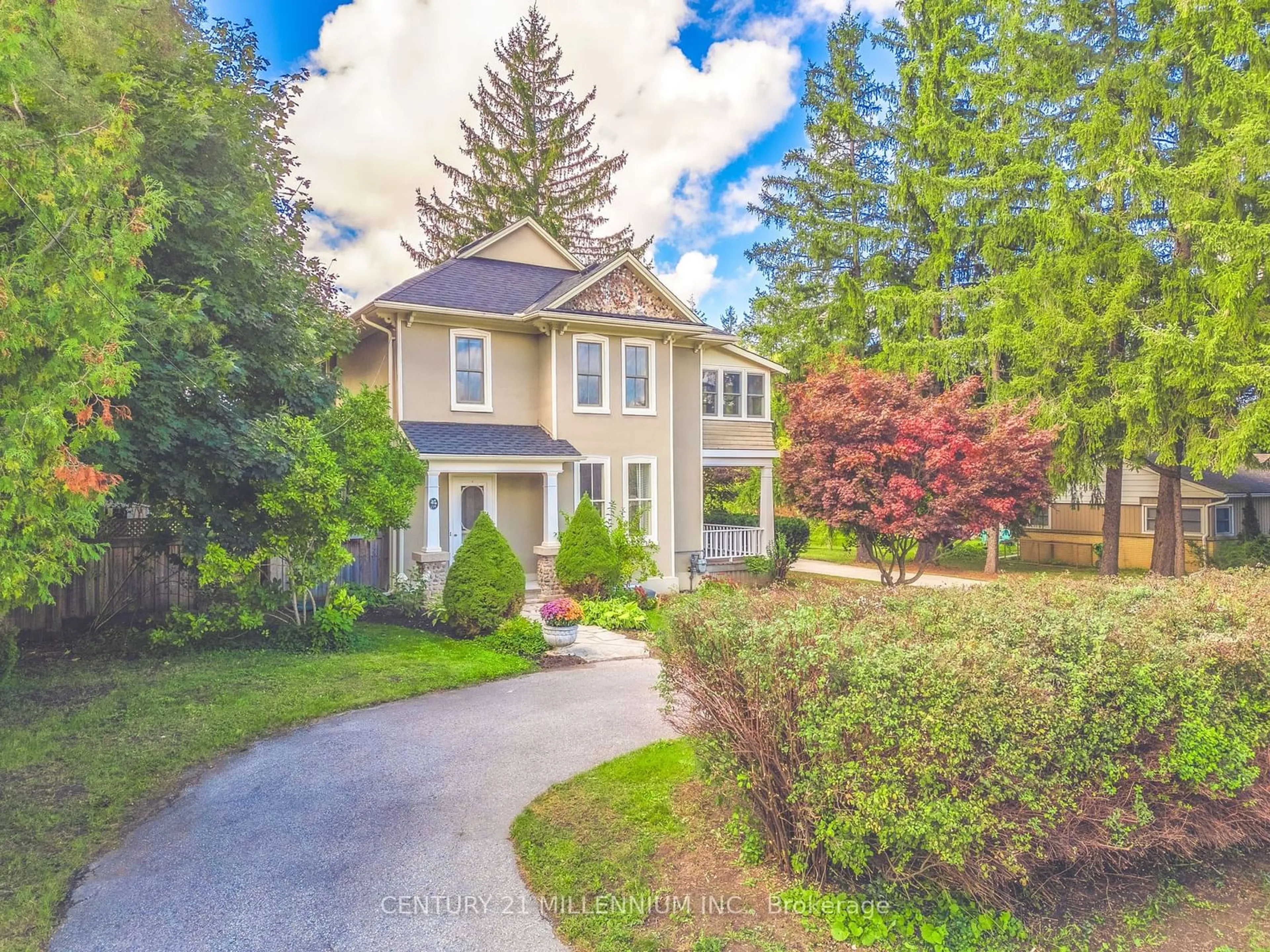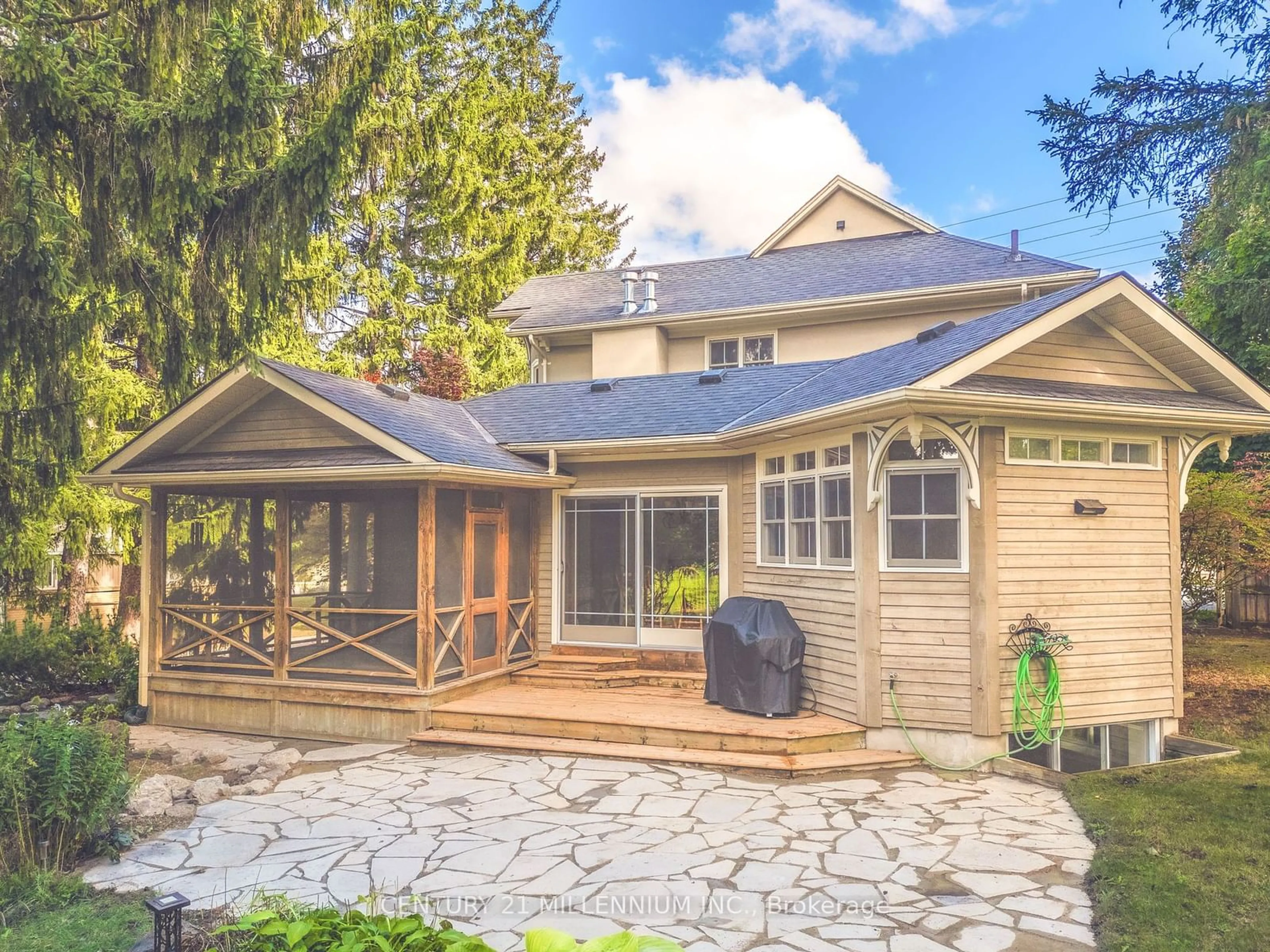
774 Hurontario St, Collingwood, Ontario L9Y 0G6
Contact us about this property
Highlights
Estimated ValueThis is the price Wahi expects this property to sell for.
The calculation is powered by our Instant Home Value Estimate, which uses current market and property price trends to estimate your home’s value with a 90% accuracy rate.Not available
Price/Sqft-
Est. Mortgage$4,711/mo
Tax Amount (2023)$5,400/yr
Days On Market177 days
Description
Stunning renovated Century Home with 9'ceilings, high-end kitchen w/tall maple cupboards & granite counters full of natural light. There's an awesome sun room for morning coffee or late night cardgames.2 fireplaces, family room and living with room maple & pine floors. Master has a walk in-closet & another comfy sitting room to sit & enjoy a book. This exudes charm and warmth. Lower level media room or office. The house is set in nicely off the road w/ a circular driveway, parking for 10cars & is protected nicely by a lovely hedge & stone pillars. Stone patio, beautifully landscaped. Central air 2013, plumbing, wiring, and insulation. Sellers have installed new back deck, patio stones front and side and rear. Gas fireplaces in Kitchen and in Family room. Property has been recently severed from a larger parcel.
Property Details
Interior
Features
Main Floor
Family
4.72 x 4.57Hardwood Floor
Living
5.18 x 3.58Hardwood Floor
Dining
4.50 x 2.79Combined W/Kitchen / Hardwood Floor
Dining
4.98 x 3.58Exterior
Features
Parking
Garage spaces -
Garage type -
Total parking spaces 10
Property History
 35
35



