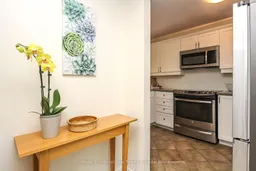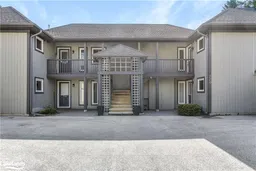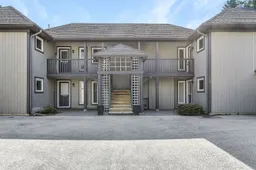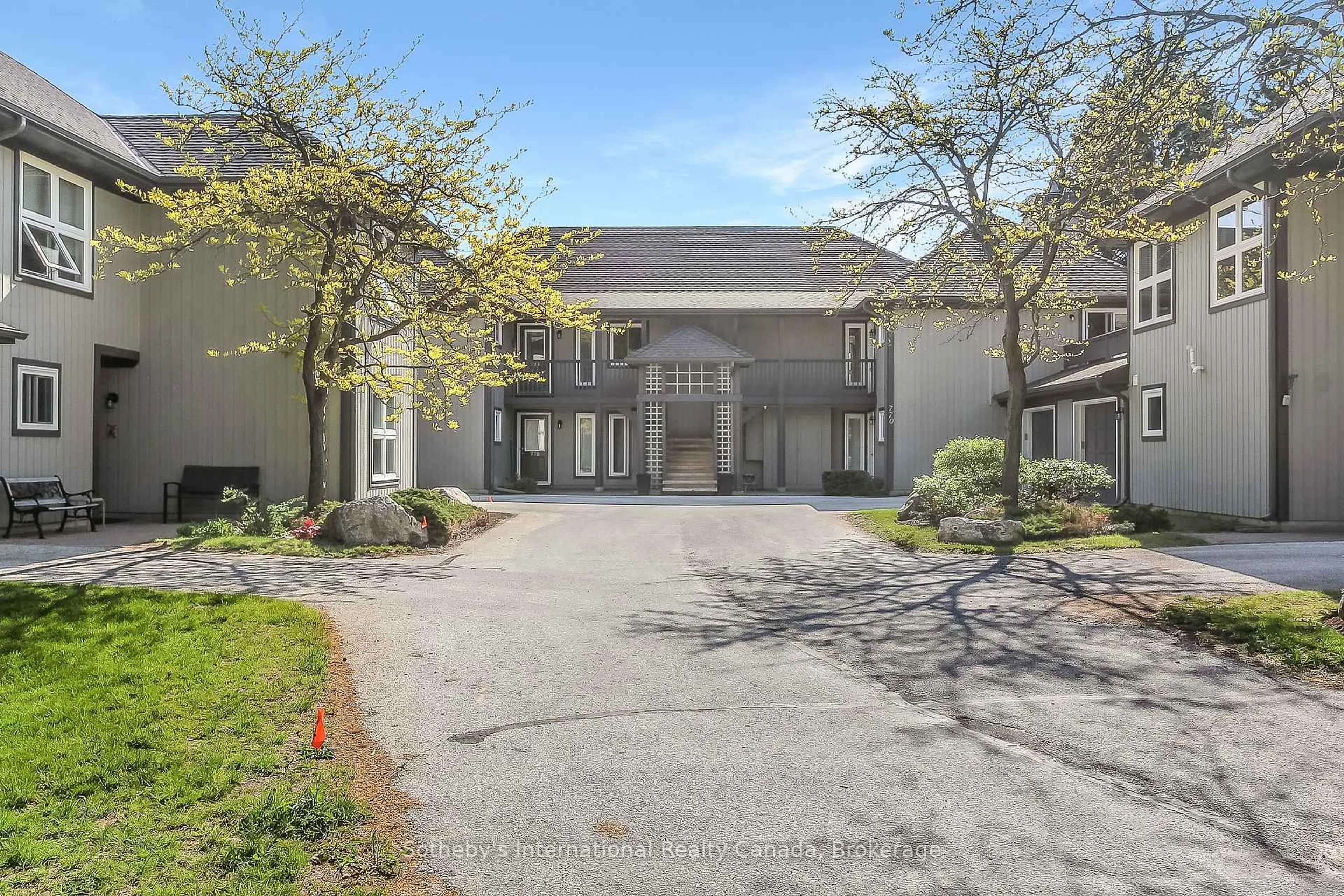771 Johnston Park Ave, Collingwood, Ontario L9Y 5C7
Contact us about this property
Highlights
Estimated valueThis is the price Wahi expects this property to sell for.
The calculation is powered by our Instant Home Value Estimate, which uses current market and property price trends to estimate your home’s value with a 90% accuracy rate.Not available
Price/Sqft$651/sqft
Monthly cost
Open Calculator
Description
Highly desirable "Aster" floor plan located on 2nd floor of a 2 storey building in the popular waterfront community of Lighthouse Point. This spacious 2 bedroom corner suite has a huge deck (approx 500 sq ft) & generous detached garage. May 2023 updates includes fresh paint throughout, new sink/vanities, & toilets, painted kitchen cabinetry & fireplace servicing. Prior improvements include laminate flooring & new carpet (2022), composite decking (2015), stainless appl (2021) in kitchen. Other features are Hunter Douglas blinds throughout, gas BBQ hook up on deck, & built-in closet shelving. The large king-sized Primary Bedroom has expansive windows w/juliet balcony & generous ensuite. The guest bedroom can easily fit a king or double set of bunk beds allowing for plenty of sleeping configurations. Surrounded by large trees for privacy, this is fabulous as a weekend retreat or as a full time residence. Enjoy all the on-site amenities including 2 private beaches, 9 tennis courts (inc. pickleball), 2 outdoor pools, private marina, over 2 km of waterfront walking trails along Georgian Bay, and a huge recreation centre with indoor pool, hot tubs, sauna, party room, fitness room, children's games room, and more! Book your showing today and start enjoying life in highly sought after Lighthouse Point.
Property Details
Interior
Features
Main Floor
Dining
3.35 x 2.29Laminate / Open Concept / Sliding Doors
Living
4.5 x 4.7Gas Fireplace / Laminate / Open Concept
Primary
4.57 x 3.66Juliette Balcony / 4 Pc Ensuite
Kitchen
3.28 x 2.13Double Sink / Tile Floor
Exterior
Features
Parking
Garage spaces 1
Garage type Attached
Other parking spaces 1
Total parking spaces 2
Condo Details
Amenities
Bbqs Allowed, Club House, Gym, Indoor Pool, Outdoor Pool, Tennis Court
Inclusions
Property History
 35
35







