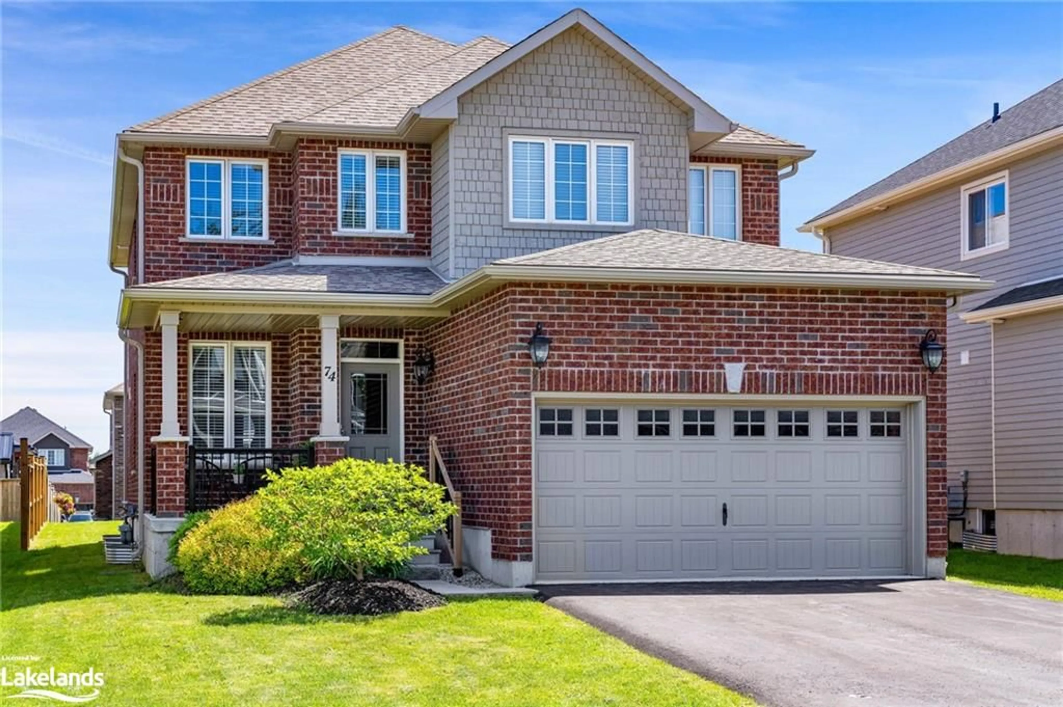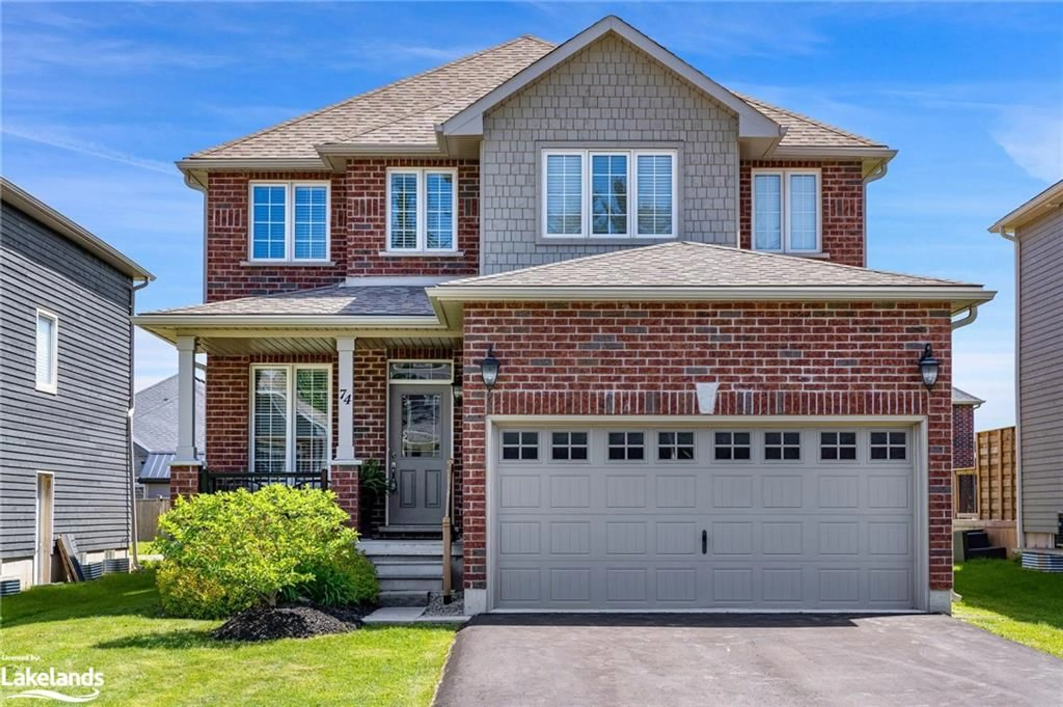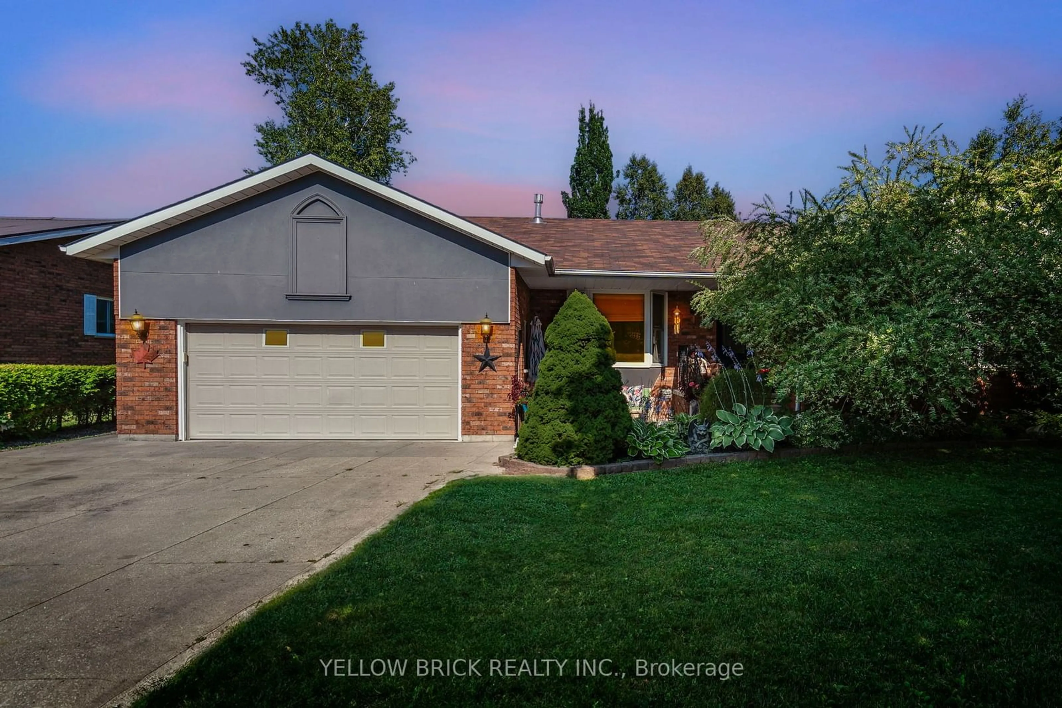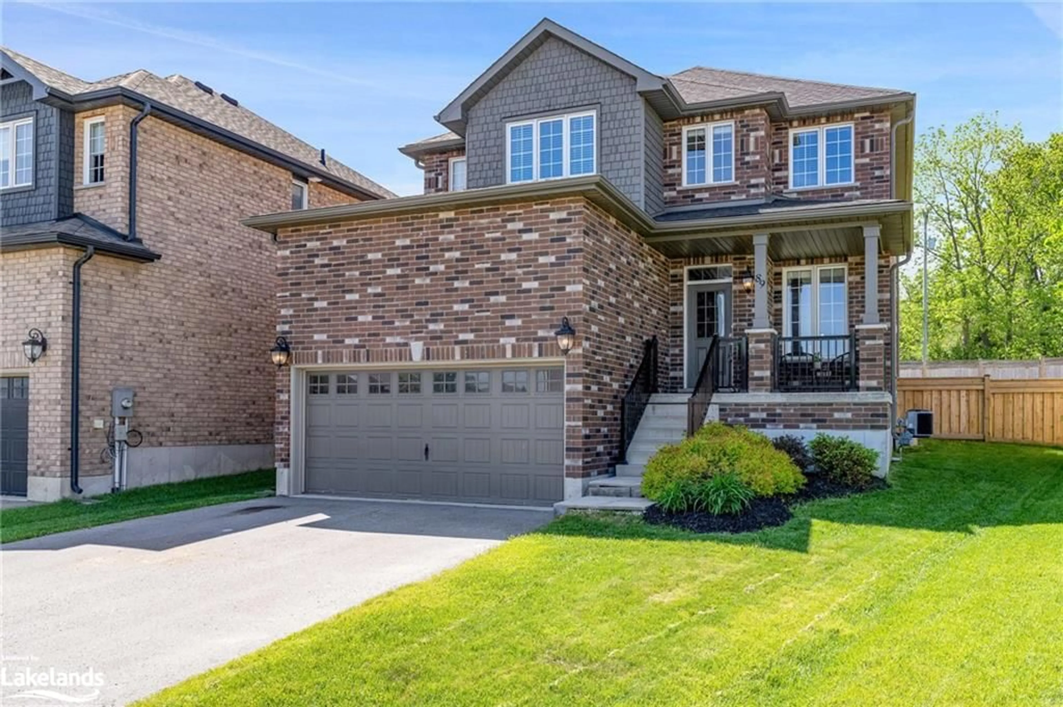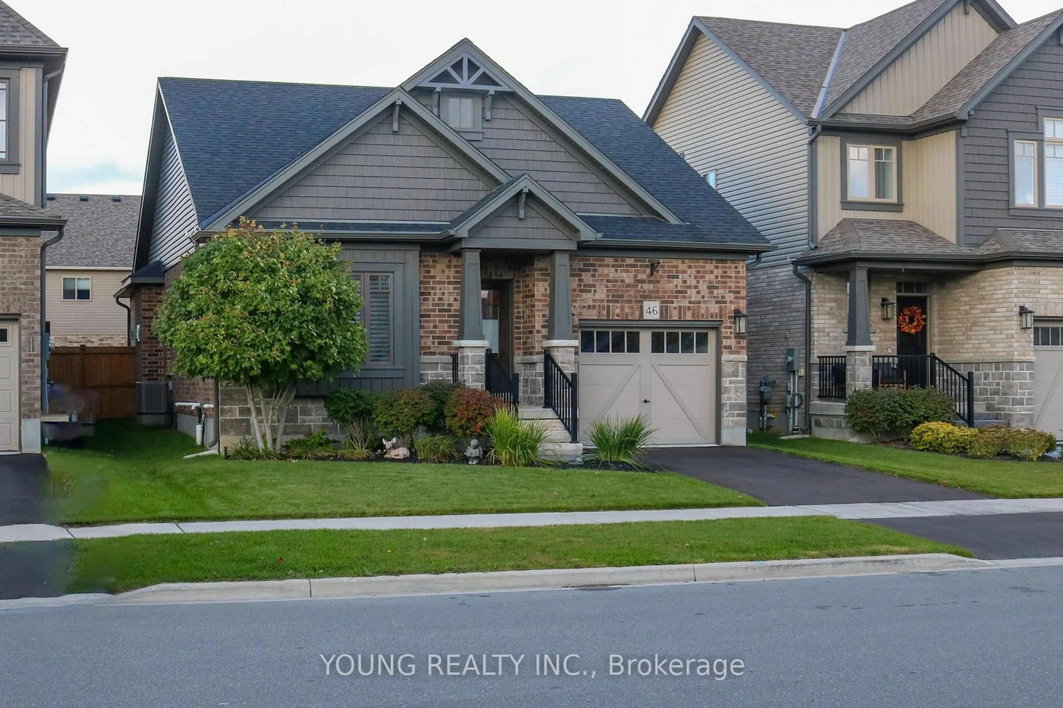74 Lockerbie Cres, Collingwood, Ontario L9Y 0Y8
Contact us about this property
Highlights
Estimated ValueThis is the price Wahi expects this property to sell for.
The calculation is powered by our Instant Home Value Estimate, which uses current market and property price trends to estimate your home’s value with a 90% accuracy rate.Not available
Price/Sqft$490/sqft
Est. Mortgage$5,261/mo
Tax Amount (2023)$5,500/yr
Days On Market59 days
Description
Introducing a stunning all-brick two-storey 2500 sq ft home in Mountain Croft Subdivision. This residence features four spacious bedrooms plus upstairs office nock and two and a half baths, offering ample space for you and your family to thrive. The kitchen is equipped with stainless steel appliances and lots of cabinets space. The family room offers a gas fireplace and beautiful hardwood flooring to match the oak staircase. With a bonus main floor den you can work from home. Partially fenced yard, A/C, 9' ceilings, blinds and paved driveway, this home is ready to move in. You will appreciate the perfect blend of functionality and style. Don't miss the opportunity to make this house your dream home. Call to book a showing.
Property Details
Interior
Features
Main Floor
Den
2.64 x 2.67Carpet
Kitchen
3.05 x 3.51Tile Floors
Living Room/Dining Room
7.32 x 3.05Carpet
Breakfast Room
2.44 x 4.57Tile Floors
Exterior
Features
Parking
Garage spaces 2
Garage type -
Other parking spaces 2
Total parking spaces 4
Property History
 40
40 40
40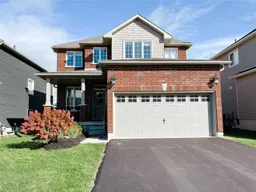 28
28
