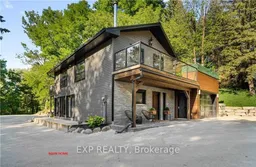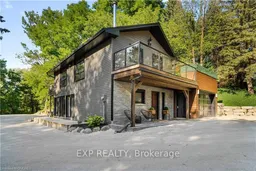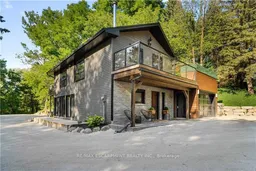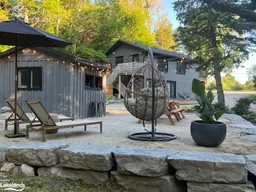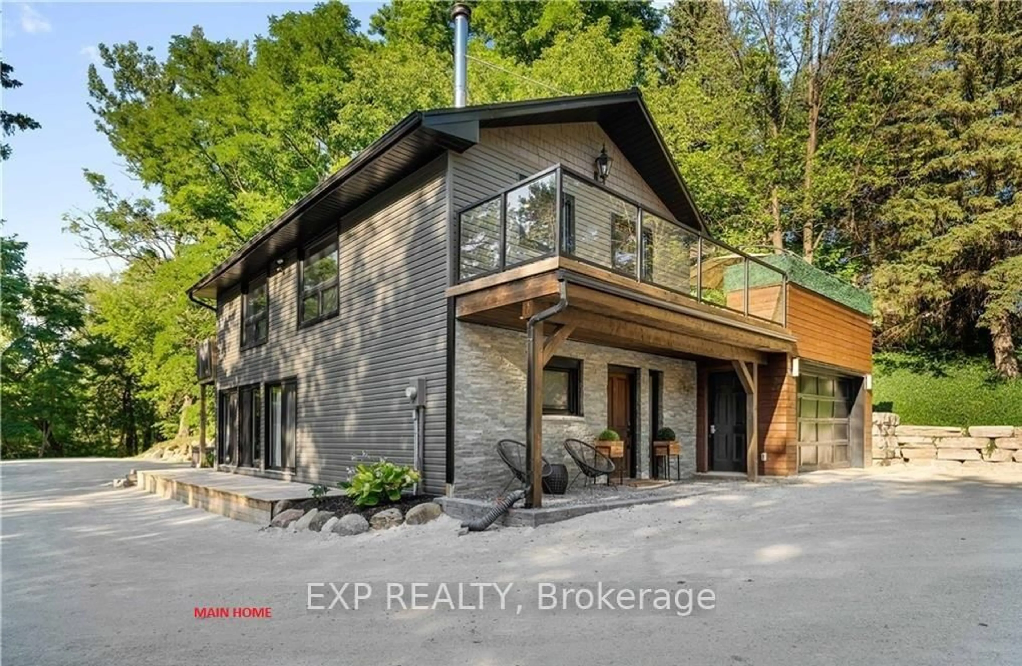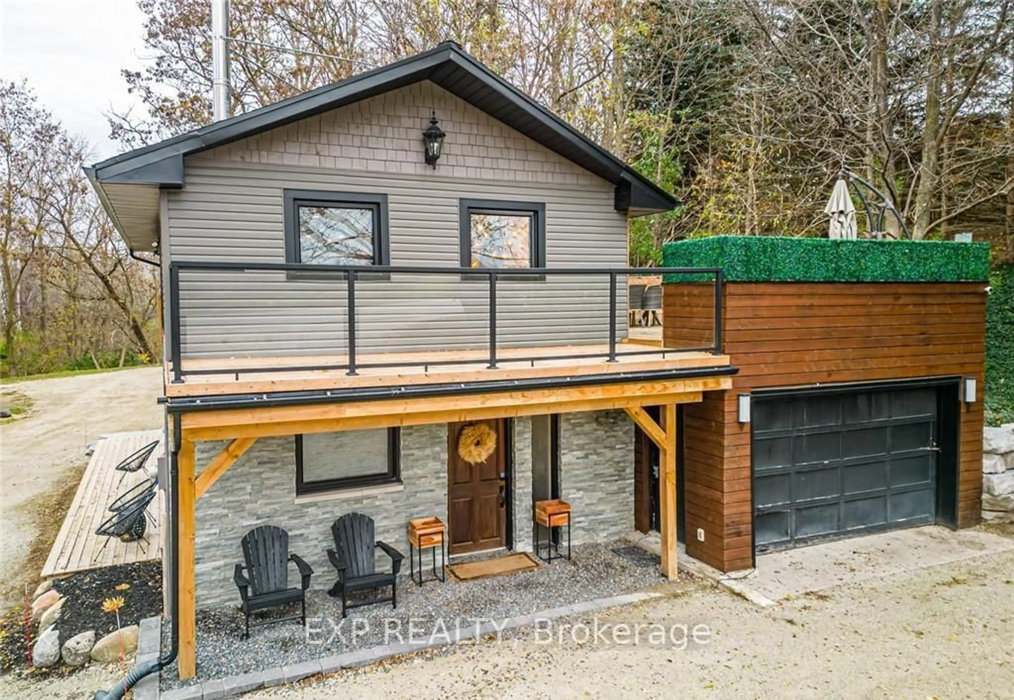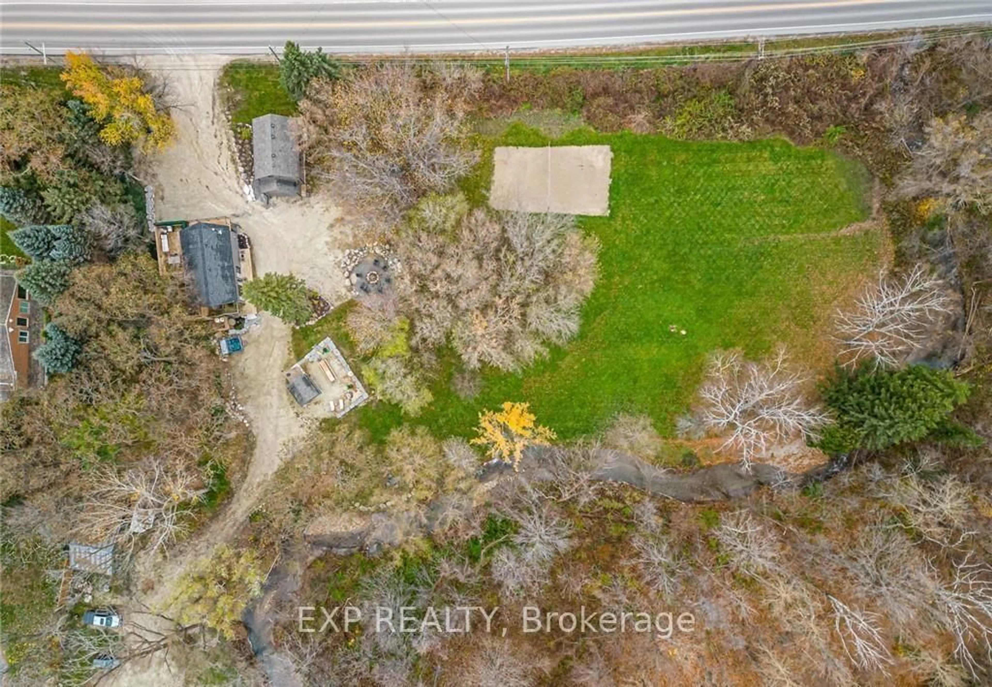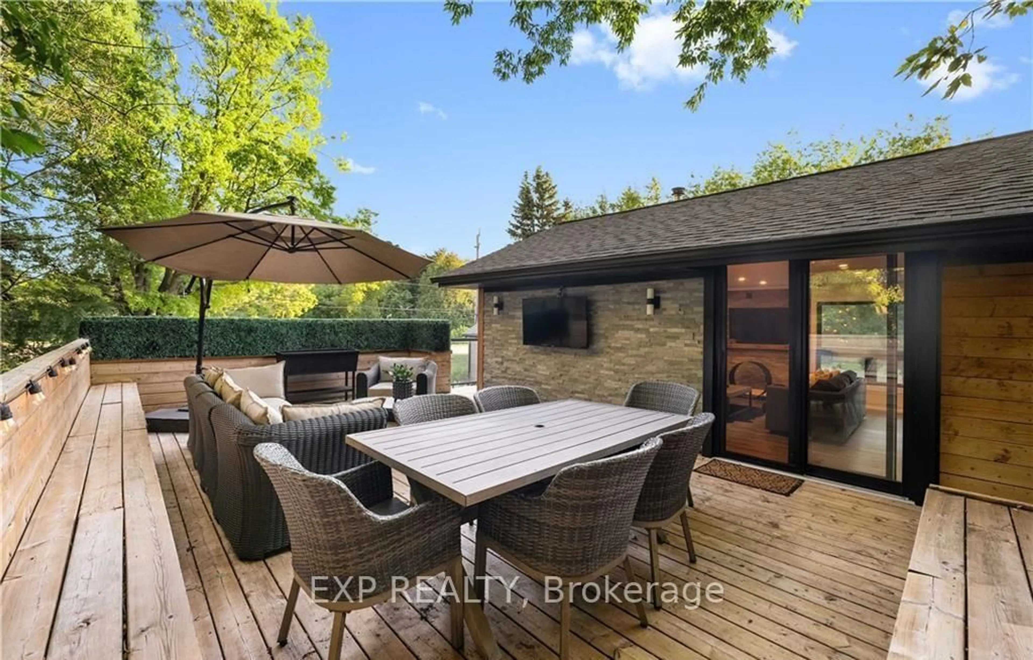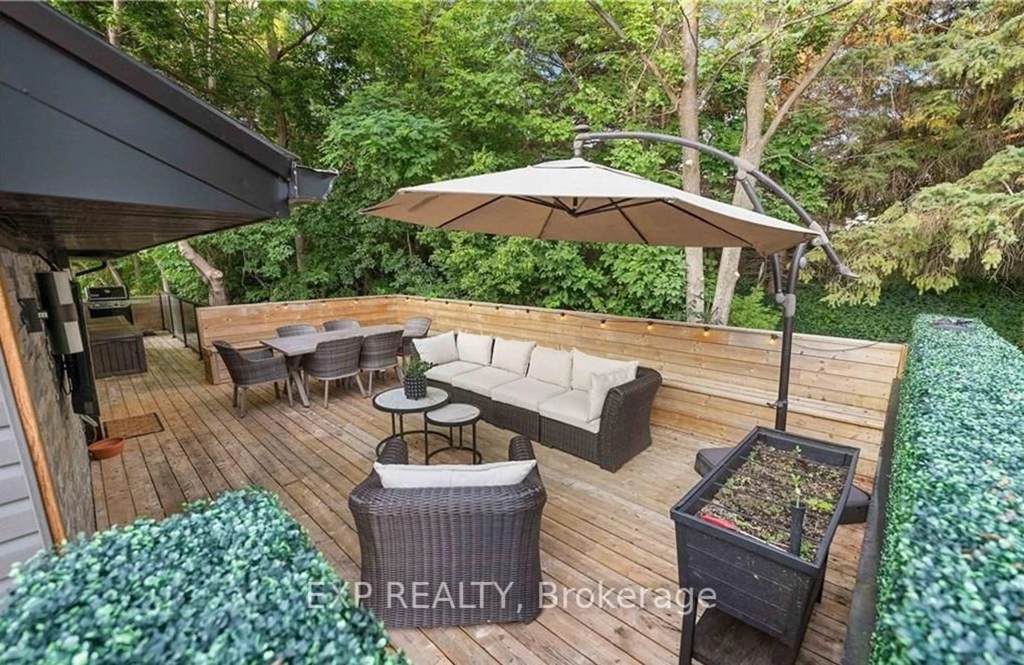645 Mountain Rd, Collingwood, Ontario L9Y 5G2
Contact us about this property
Highlights
Estimated ValueThis is the price Wahi expects this property to sell for.
The calculation is powered by our Instant Home Value Estimate, which uses current market and property price trends to estimate your home’s value with a 90% accuracy rate.Not available
Price/Sqft$539/sqft
Est. Mortgage$5,149/mo
Tax Amount (2024)$7,030/yr
Days On Market21 days
Total Days On MarketWahi shows you the total number of days a property has been on market, including days it's been off market then re-listed, as long as it's within 30 days of being off market.313 days
Description
Potential Turn-key luxury short-term rental on 3.49 private acres, just 4 min to Collingwood & Blue Mountain. Two fully renovated homes (each 3 beds, multiple baths) plus a detached one-bed studio, so the growth potential is unlimited. Home #1 Inverted Design for Panoramic Living Open-concept kitchen/living/dining on the upper level spills onto a huge south-facing patio perfect for après-ski cocktails or summer sunsets. Ground-floor primary retreat with spa-style ensuite (soaker tub + walk-in shower). Two additional bedrooms share a sleek family bath. Home #2 Guest-Ready Comfort Sunlit eat-in kitchen anchored by an oversized island. Cozy family room & full bath on the main floor. Three generous bedrooms plus another full bath upstairs create ideal guest separation. Detached Studio (Man Cave) Heated one-bed suite for a games lounge, gym, or extra Airbnb unit. Outdoor Resort Features Sand volleyball court, hot tub under the stars, summer kitchen, and fire-pit lounge. Silver Creek winds through the land watch the salmon run each fall. Radiant in-floor heat inside; ample on-site parking outside. Investment Highlights $170 K/year income potential with room to scale. STA-license eligible. prime four-season tourist corridor. Endless upside: potential to add an ADU, host retreats, or position for long-term appreciation. Whether you want a high-yield asset, a multi-family compound, or potential future development play, this estate delivers location, lifestyle, and limitless value. Book your private tour and lock in Georgian Bay paradise before the next season fills up!
Property Details
Interior
Features
Ground Floor
Br
1.0 x 1.0Exterior
Features
Parking
Garage spaces 2
Garage type Attached
Other parking spaces 12
Total parking spaces 14
Property History
