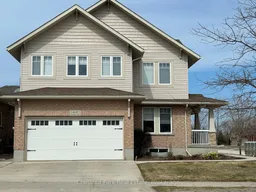Gorgeous family home in the prestigious and popular Georgian Meadows community. This meticulously kept 3 bedroom plus den, 2.5-bathroom home sits proudly on a beautifully landscaped corner lot in the final phase of the development. The covered porch at the main entrance is ideal for sitting out and relaxing, a spacious entrance foyer with cathedral ceilings, welcomes you into this lovely home. The calm neutral colour theme throughout the home makes it perfect for a move in ready purchase. Lovely hardwood flooring in the living, dining rooms, den and hallways, tiling in the kitchen and breakfast area and bathrooms, quality Berber carpet in the upper bedrooms and hallway finish off the desirable decor. Sliding doors off the kitchen to a patio and the back yard. Upstairs you will find an oversized fabulous primary bedroom with cathedral ceilings and plenty of windows that provide an abundance of light, a 4-piece ensuite and large walk-in closet. The second full bathroom is complete with a separated laundry area that makes doing the laundry a much more pleasant task! Two additional bedrooms each with a double closet, completes the upper level. The lower level offers a large palette for new owners to design and finish, should they require more living space. Outside has an abundance of gorgeous perennial gardens to enjoy. Double car garage with inside entry plus ample parking on the driveway. Georgian Meadows is a very desirable community filled with beautiful homes only minutes to downtown Collingwood and to Blue Mountain. There is even a park right in the community only a short distance from the front door of 64 Brooke Avenue!
Inclusions: Frigidaire Refrigerator, Frigidaire Stove, Frigidaire Dishwasher, Washer, Dryer, all existing light fixtures, fastened mirrors in bathrooms, all window coverings.
 49
49


