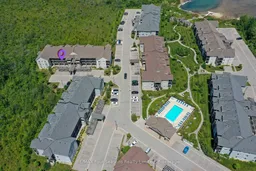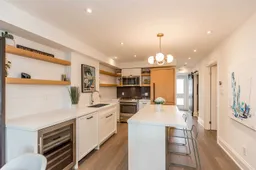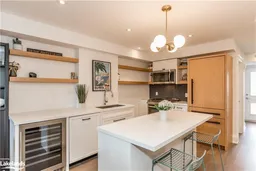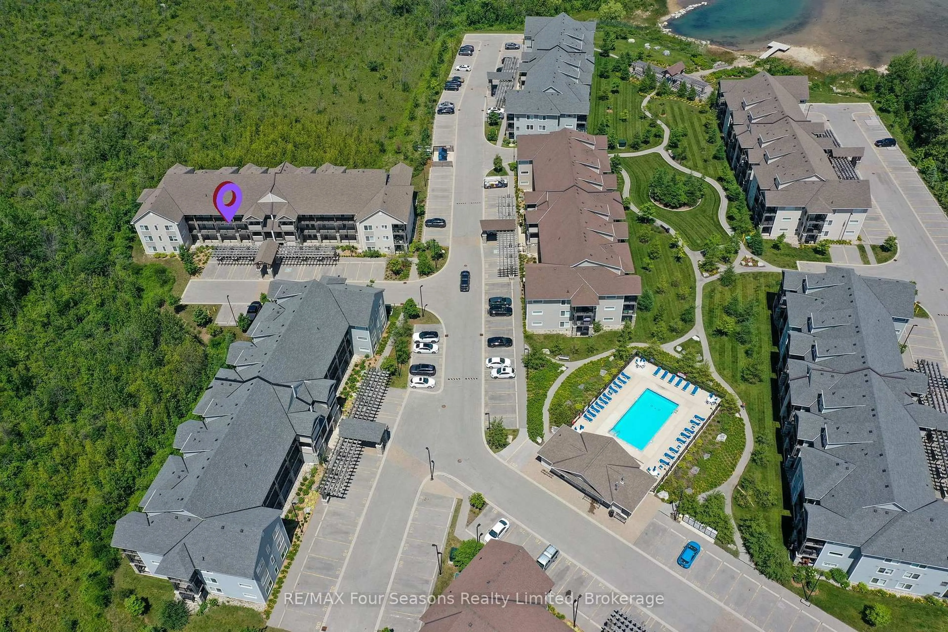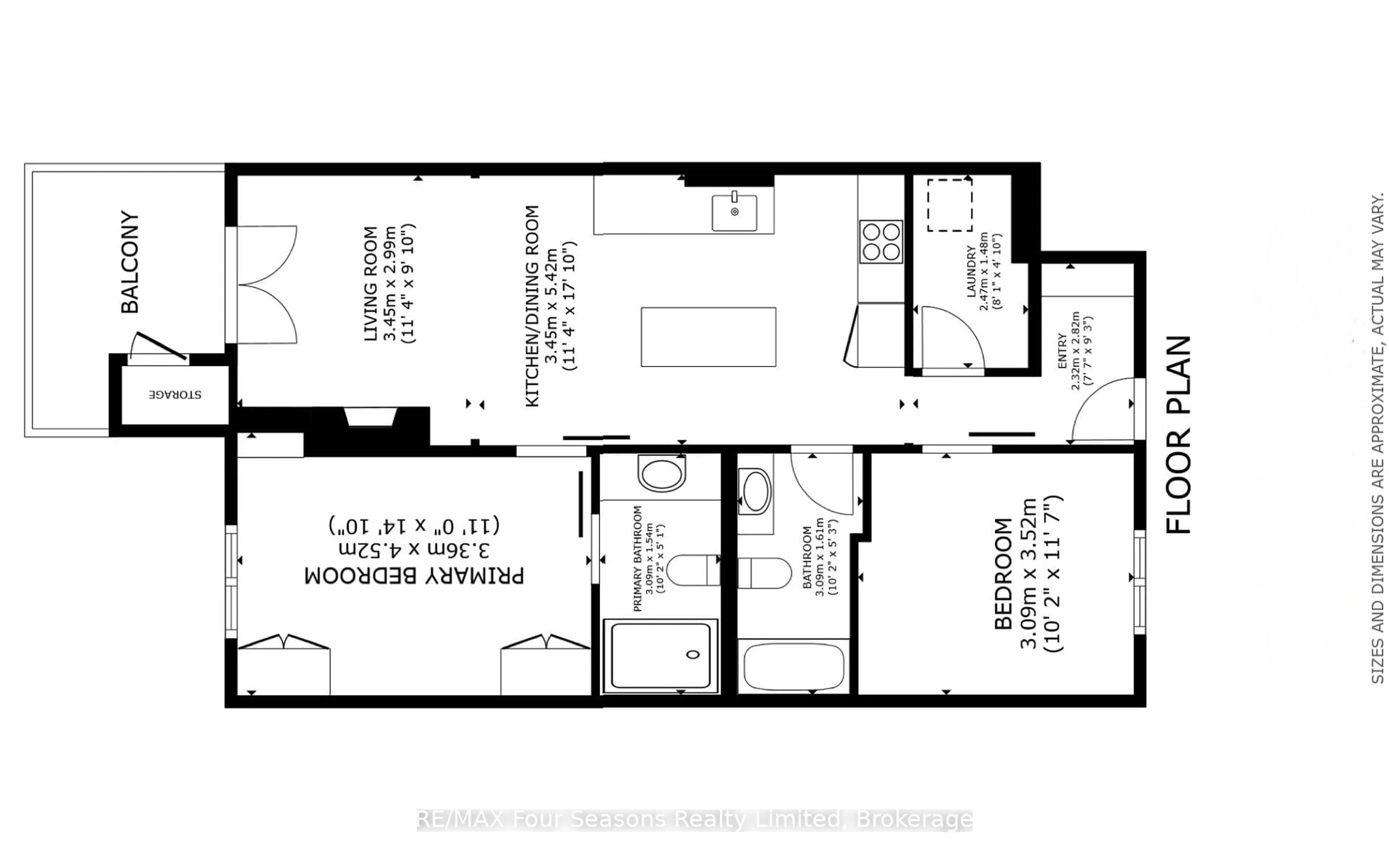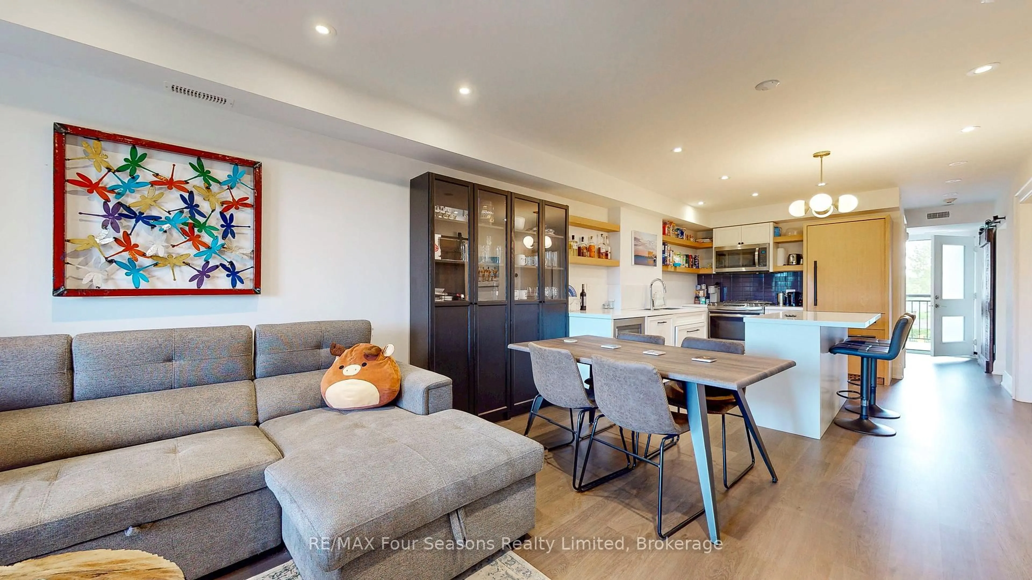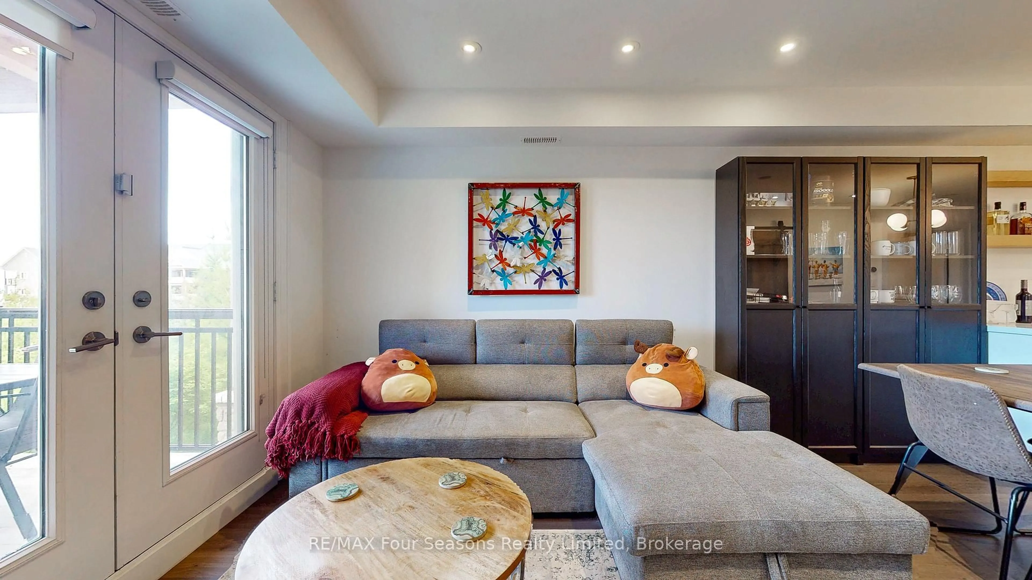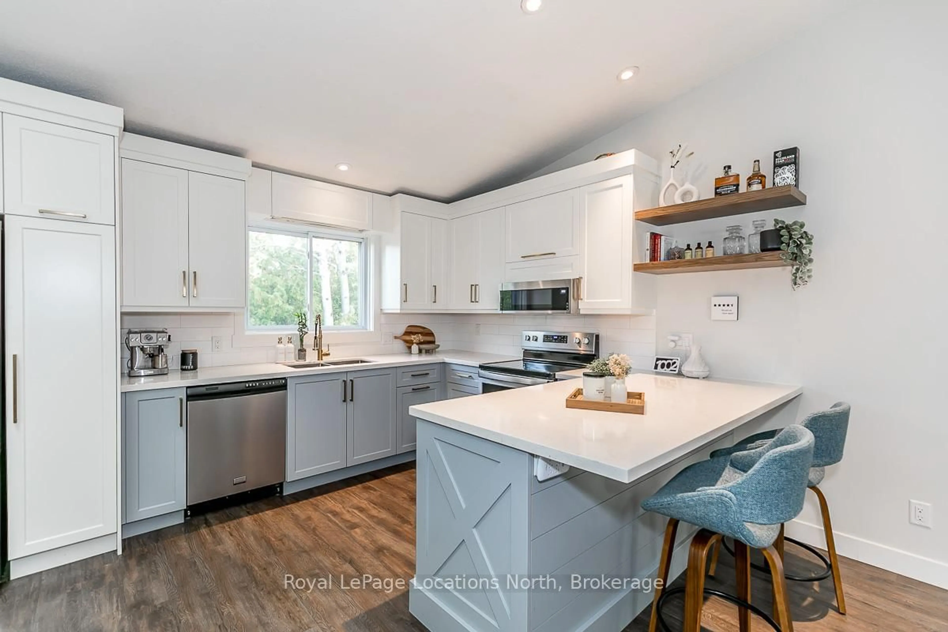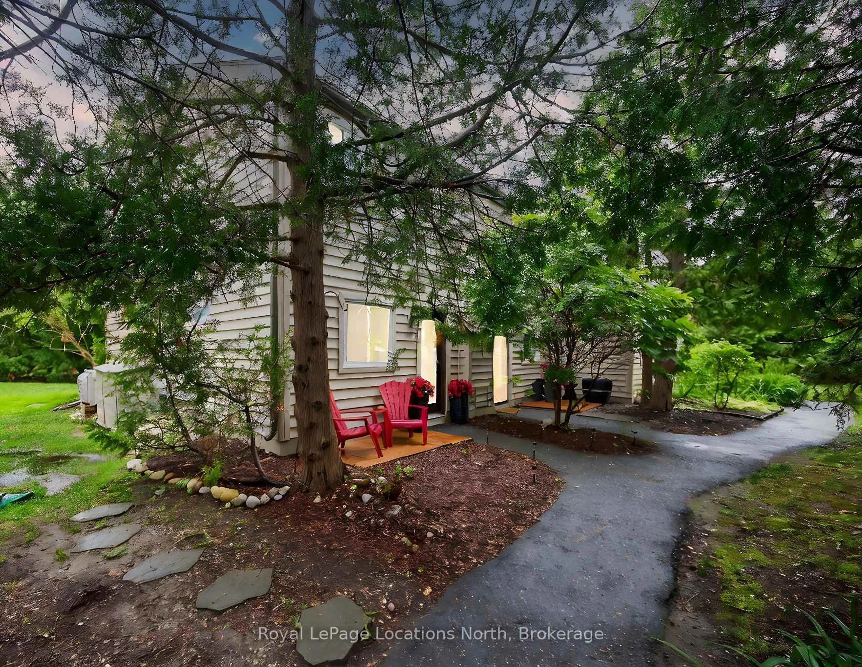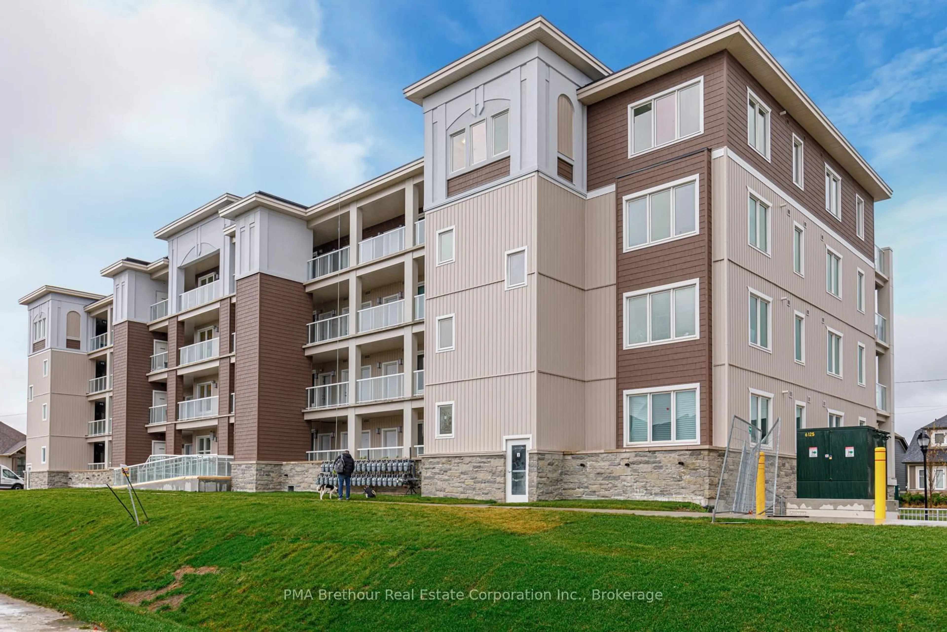6 Anchorage Cres #203, Collingwood, Ontario L9Y 0Y6
Contact us about this property
Highlights
Estimated valueThis is the price Wahi expects this property to sell for.
The calculation is powered by our Instant Home Value Estimate, which uses current market and property price trends to estimate your home’s value with a 90% accuracy rate.Not available
Price/Sqft$606/sqft
Monthly cost
Open Calculator
Description
A Truly Unique Wyldewood Cove Osler Unit! This exceptional, one-of-a-kind residence was fully redesigned and retrofitted by renowned Toronto designer and gallery owner, Alison Milne. With panoramic views of the Niagara Escarpment from the front of this second floor unit and stunning seasonal Georgian Bay vistas from the back balcony, this home features over $250,000 in upgrades, custom improvements, and meticulous attention to detail. The space is move-in ready, offering a seamless living experience. Inside, you'll find pot lights throughout, each controlled by Lutron Maestro dimmers, and complemented by elegant Elte fixtures in every room. The chef's kitchen is a dream, complete with a new wine fridge (2025), GE Elite gas stove, new microwave/rangehood (2025), deep pocket pot drawers, and a fully integrated fridge and dishwasher. The luxurious master suite is a serene retreat, featuring a custom barn board headboard, a king-sized bed, under-bed storage, and a built-in wall closet. The ensuite bath boasts heated floors for ultimate comfort. After a day of outdoor adventure, unwind in the spacious open concept great room featuring living room and dining area/kitchen, complete with custom concrete gas fireplace. Step outside to the private balcony and soak in the breathtaking seasonal Georgian Bay views. This impeccably maintained condo offers the perfect balance of luxury and convenience, with active lifestyle amenities, including a gym, change rooms, and a year-round heated outdoor pool for winter enjoyment. Wyldewood Cove is an exclusive waterfront community and also features kayak/paddleboard area by the beach area and dock featuring a small channel to the Bay and serene views of the historic Nottawasaga Lighthouse. This executive condo truly embodies the best of four-season living!
Property Details
Interior
Features
Main Floor
Foyer
2.32 x 2.82Br
3.09 x 3.52Kitchen
3.45 x 5.42Laundry
2.47 x 1.48Exterior
Features
Parking
Garage spaces -
Garage type -
Total parking spaces 1
Condo Details
Amenities
Communal Waterfront Area, Exercise Room, Outdoor Pool, Shared Beach, Elevator, Visitor Parking
Inclusions
Property History
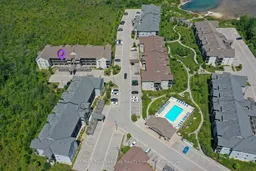 31
31