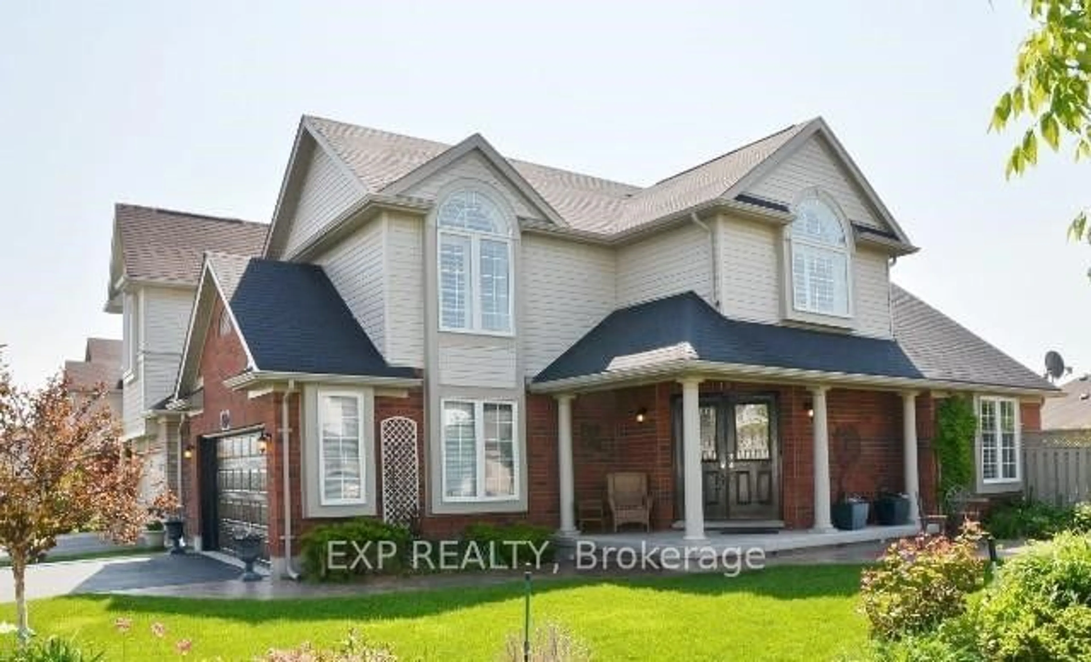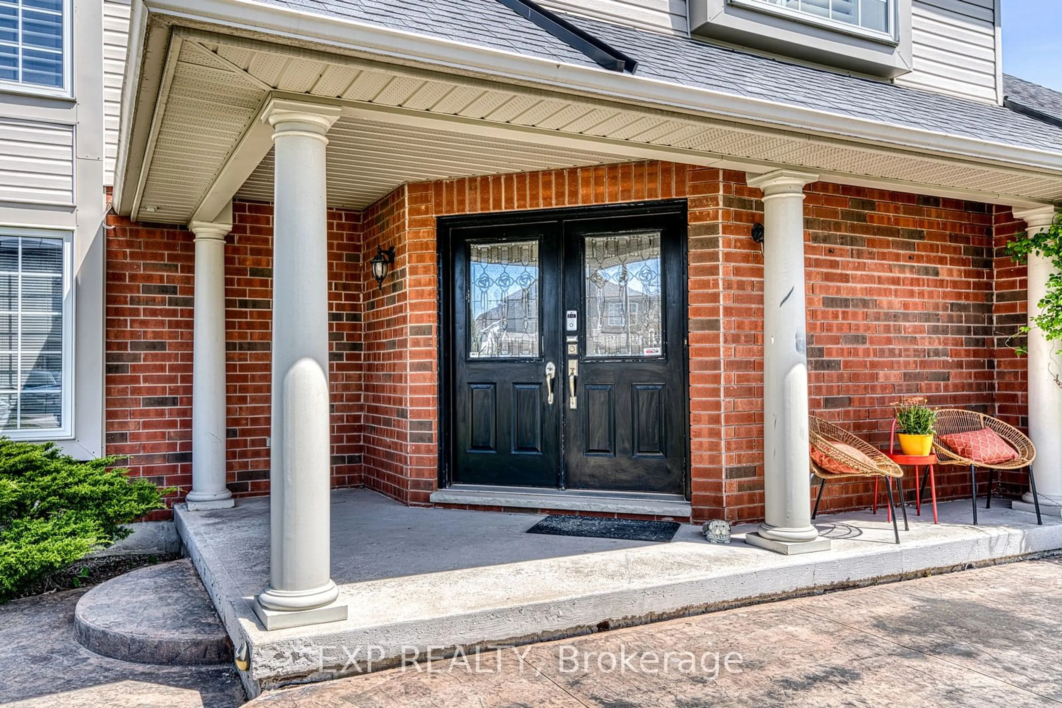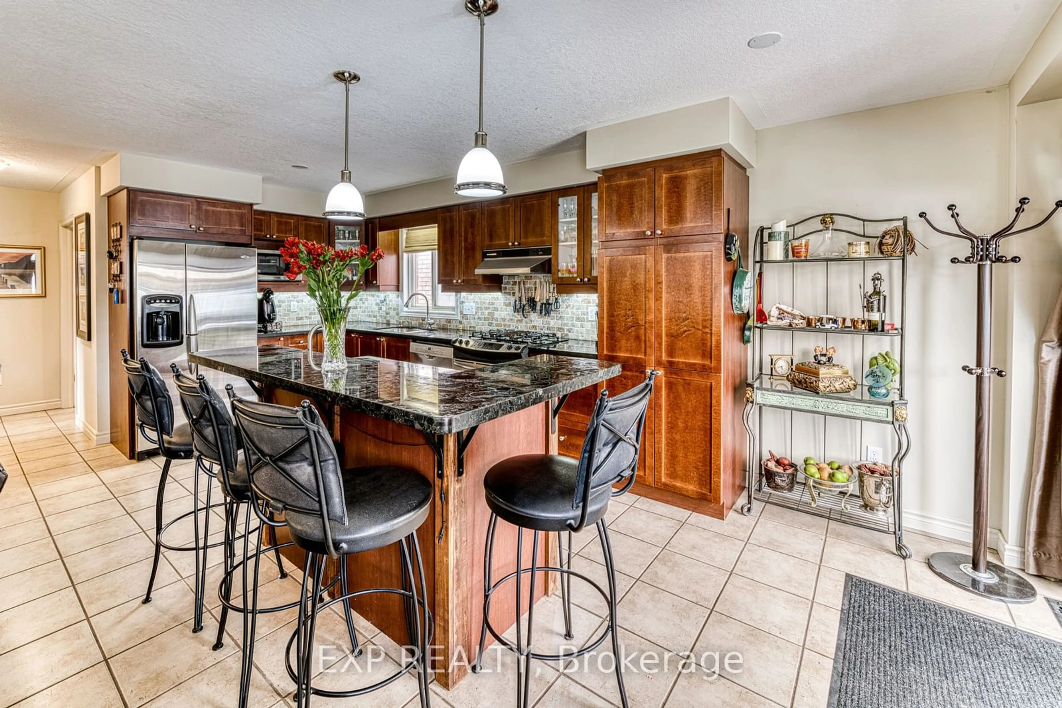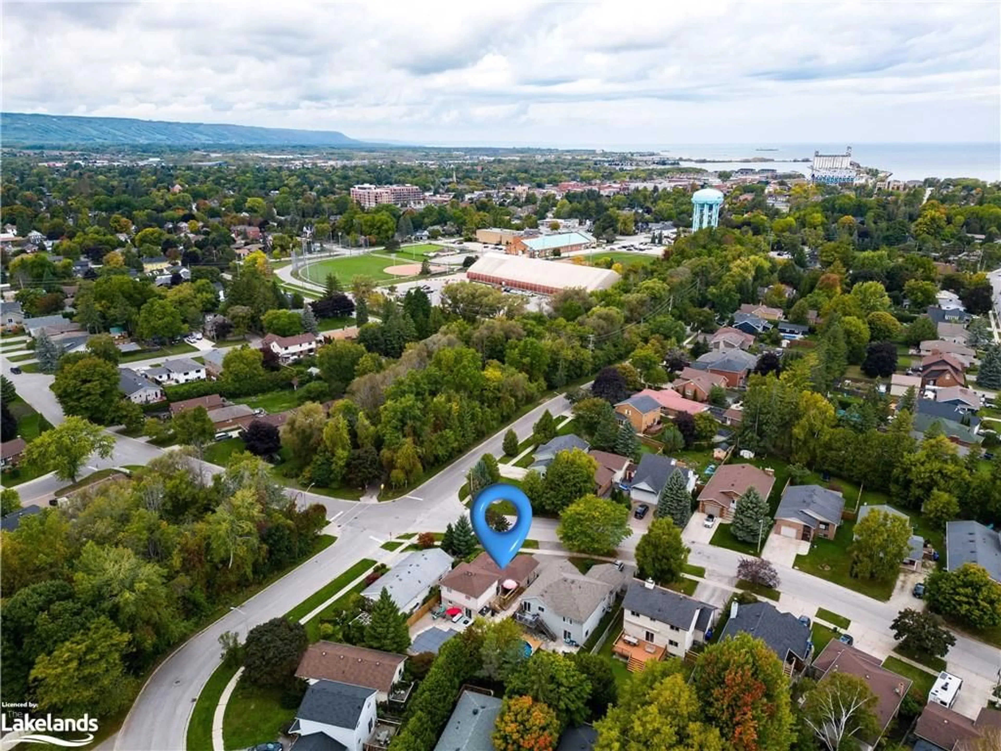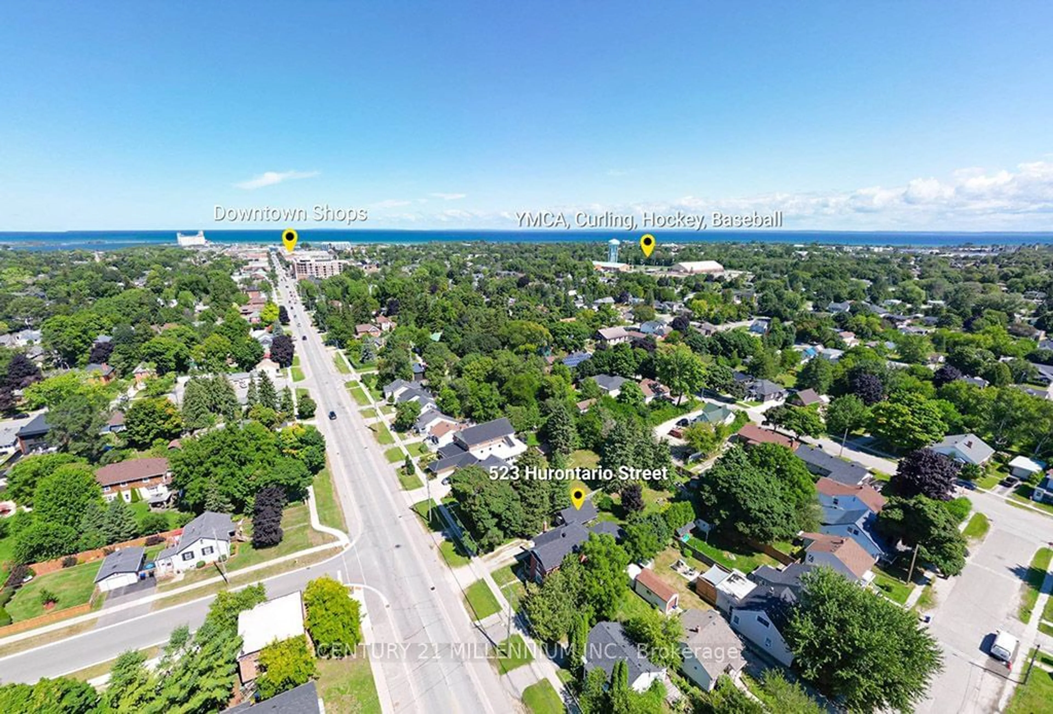59 Highlands Cres, Collingwood, Ontario L9Y 5H3
Contact us about this property
Highlights
Estimated ValueThis is the price Wahi expects this property to sell for.
The calculation is powered by our Instant Home Value Estimate, which uses current market and property price trends to estimate your home’s value with a 90% accuracy rate.Not available
Price/Sqft$449/sqft
Est. Mortgage$4,290/mo
Tax Amount (2023)$4,505/yr
Days On Market53 days
Description
Experience unparalleled luxury at Georgian Meadows! Situated on a prestigious corner lot, this exquisite residence combines modern sophistication with timeless charm, offering over 2,200 sq. ft. of expertly designed living space. With 3+1 spacious bedrooms and 3.5 bathrooms, this home is both functional and beautiful. As you step through the grand ceramic-tiled entryway, you'll find a bright and welcoming living area, complete with rich hardwood floors, a warm gas fireplace, and an open layout perfect for family life and entertaining. At the heart of the home, the chef's kitchen impresses with a central island, high-end stainless steel appliances, granite countertops, a gas range, and elegant ceramic flooring. Outdoors, your private backyard oasis awaits, featuring a concrete patio, composite deck, relaxing hot tub, serene waterfall pond, and a retractable awning ideal for both gatherings and peaceful retreats. Additional main floor highlights include California shutters, a convenient powder room, laundry room, and direct access to the double garage. Upper level, the primary bedroom is a true sanctuary with a walk-in closet and a refined 3-piece ensuite. Two additional generously sized bedrooms, each with ample closet space, and a beautifully finished 4-piece bath complete the upper level. The fully finished lower level expands the living space further with a bright rec room enhanced by recessed lighting, an extra bedroom with double closets, and another 3-piece bath. On one of Georgian Meadows finest lots, this home includes numerous updates, such as a 2020 roof with a transferable warranty, a 2022 furnace, 2022 hot water tank rental, smart thermostat, and stylish cabana lighting. Don't miss the chance to make this exceptional property yours! Shedule your private showing today!
Property Details
Interior
Features
Main Floor
Living
3.81 x 6.10Hardwood Floor / Gas Fireplace / Combined W/Kitchen
Kitchen
6.37 x 3.14Ceramic Floor / Granite Counter / Walk-Out
Exterior
Features
Parking
Garage spaces 2
Garage type Attached
Other parking spaces 2
Total parking spaces 4
Property History
 22
22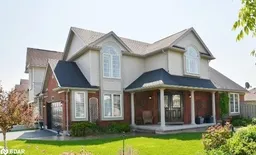 27
27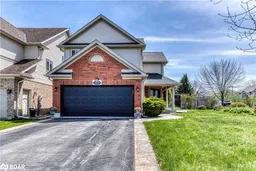 28
28
