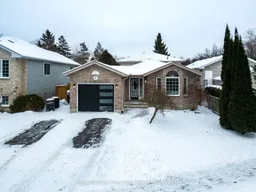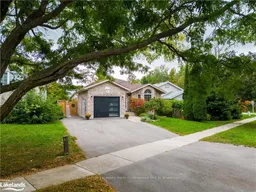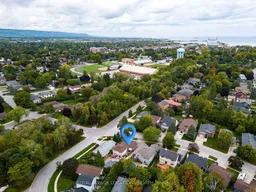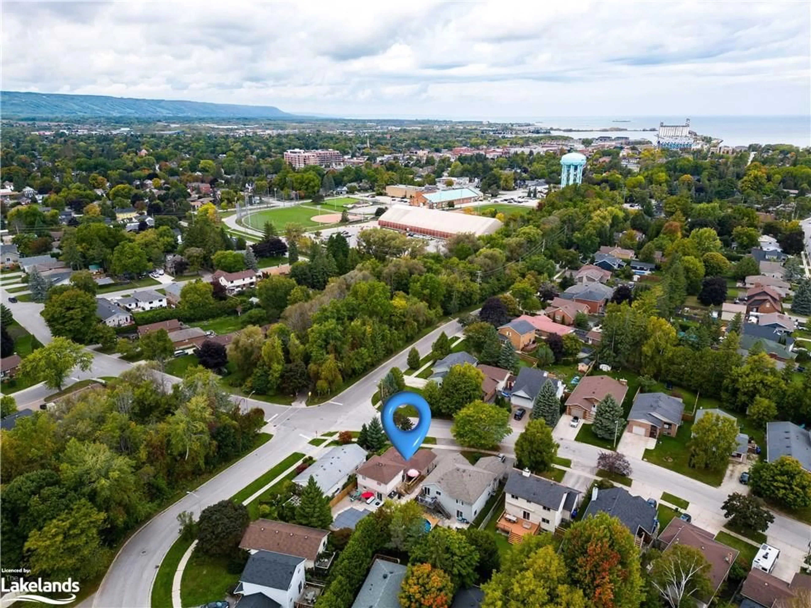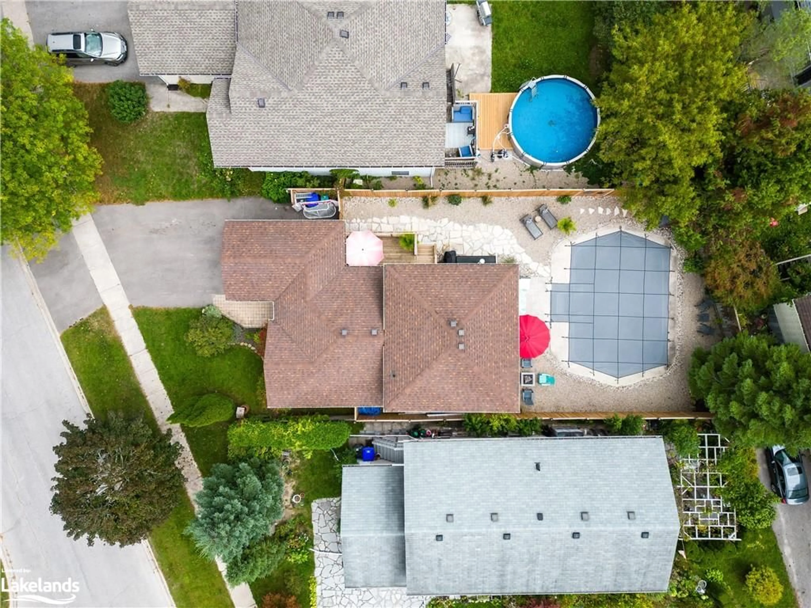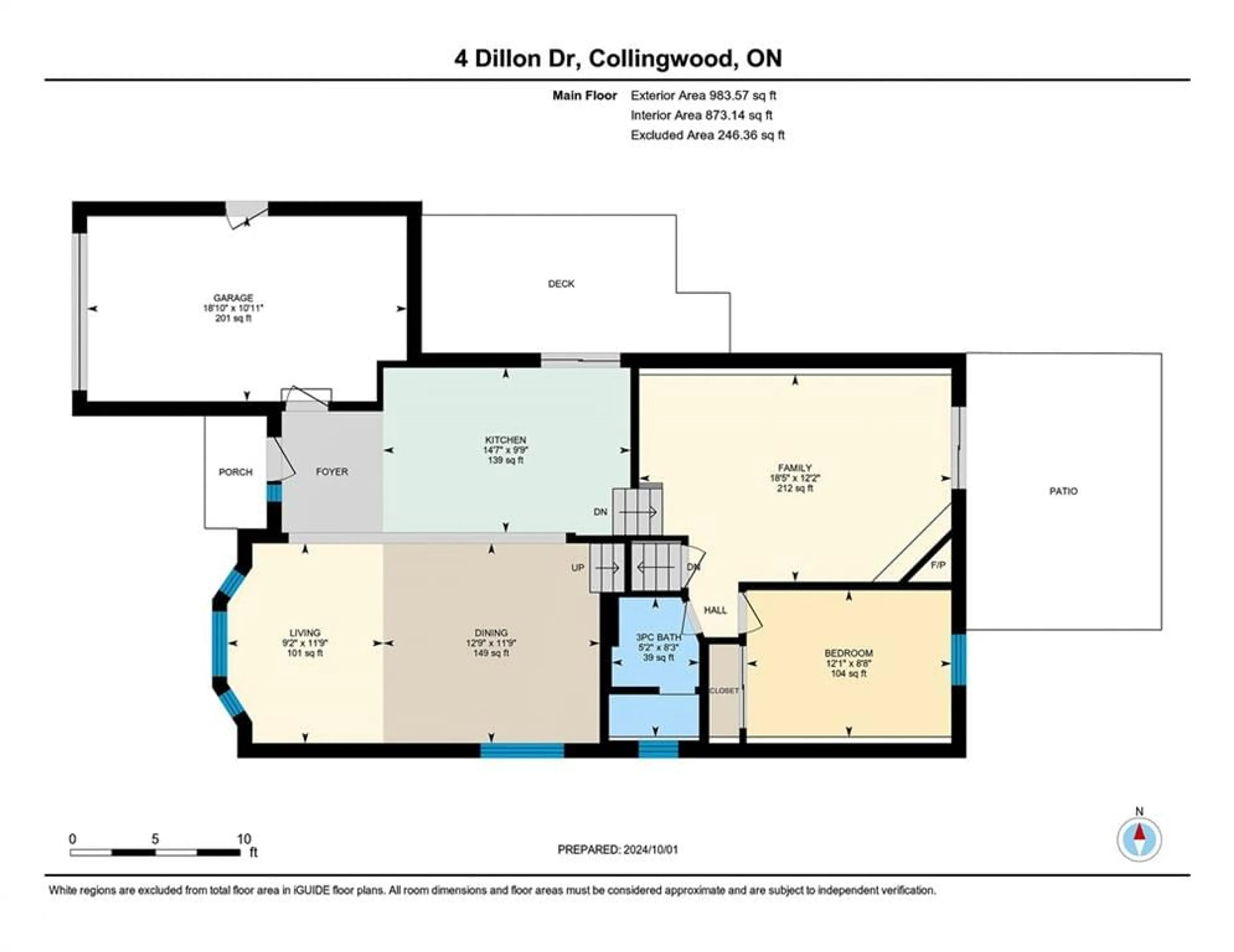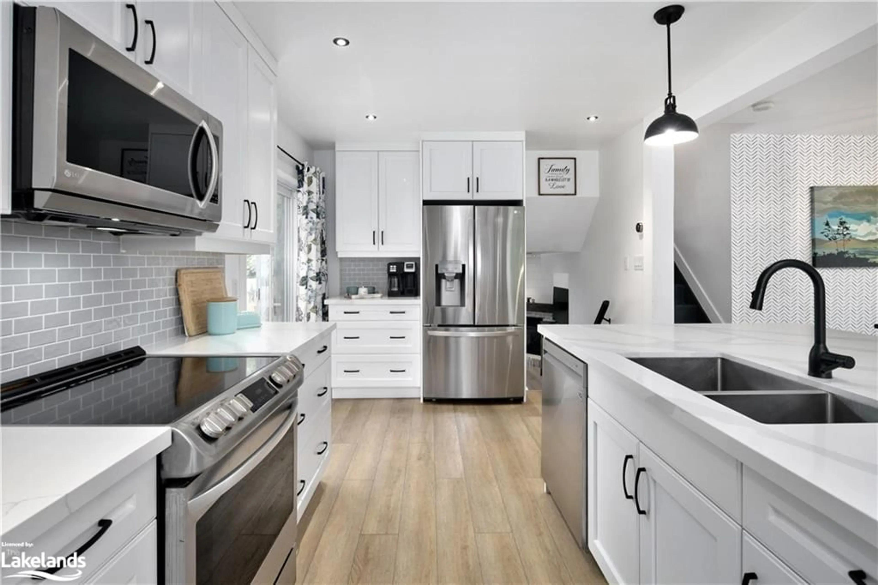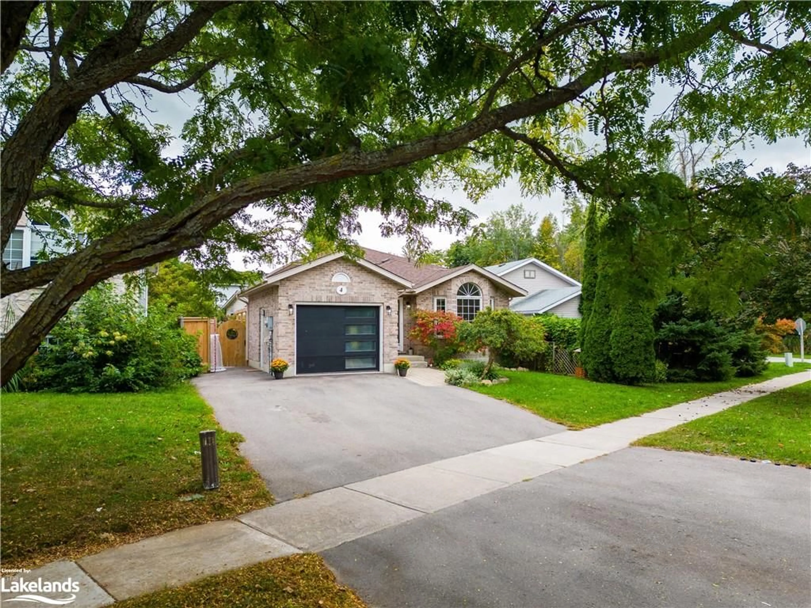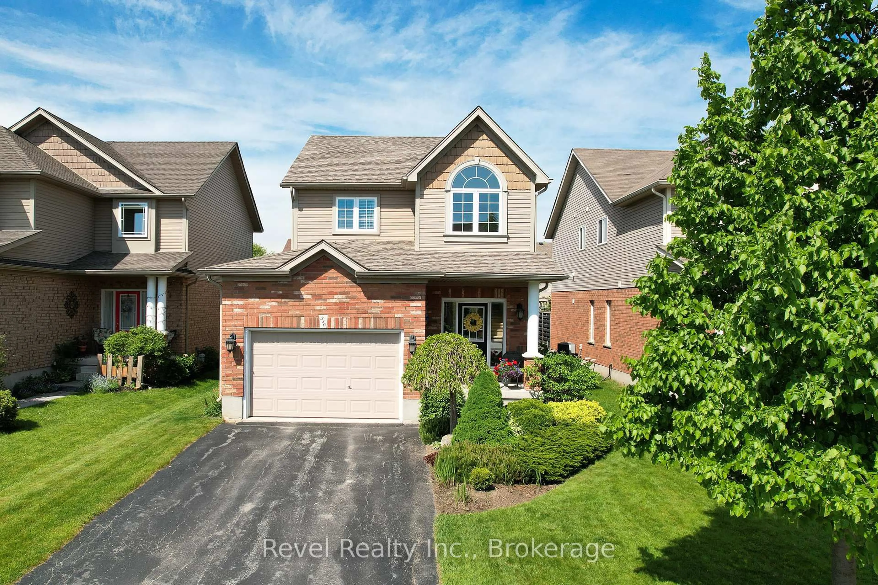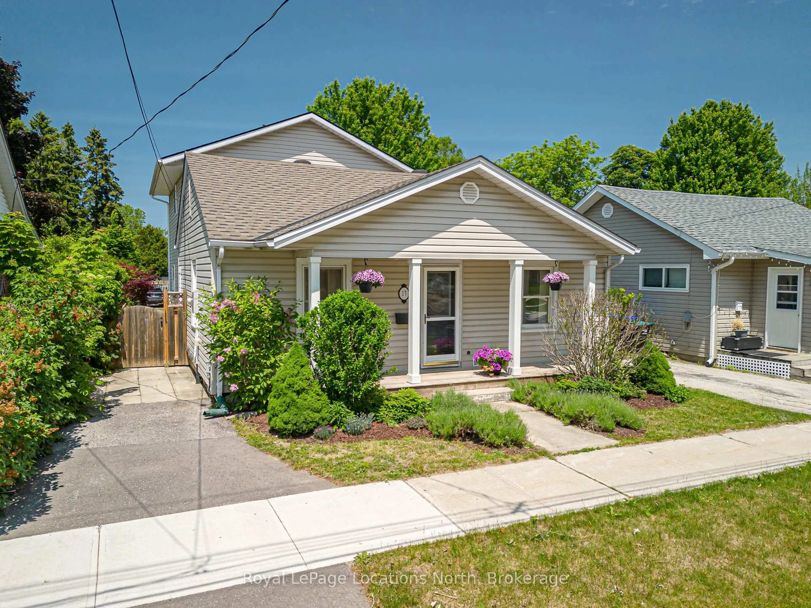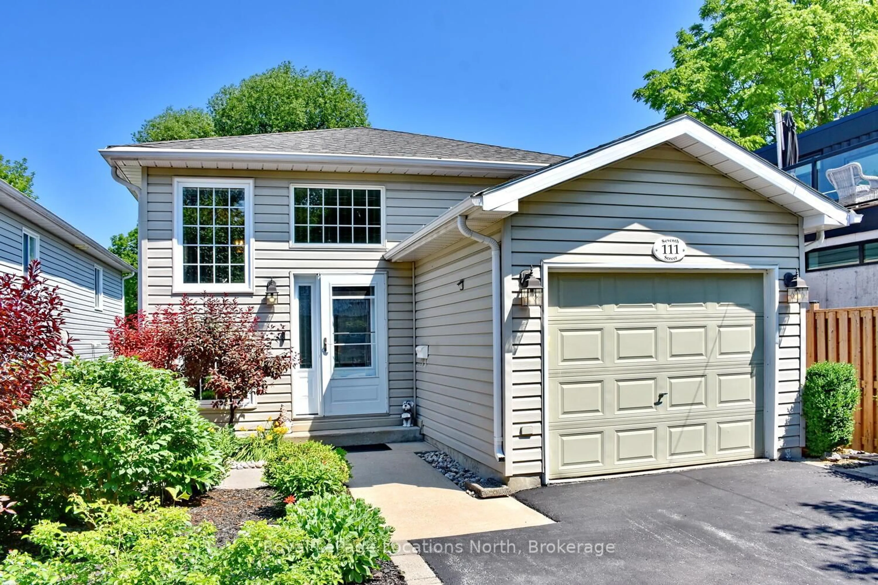4 Dillon Dr, Collingwood, Ontario L9Y 4S3
Contact us about this property
Highlights
Estimated valueThis is the price Wahi expects this property to sell for.
The calculation is powered by our Instant Home Value Estimate, which uses current market and property price trends to estimate your home’s value with a 90% accuracy rate.Not available
Price/Sqft$415/sqft
Monthly cost
Open Calculator
Description
Welcome to 4 Dillon Drive, Collingwood – a beautifully renovated four-bedroom back split with almost 2,000 square feet of finished living space in a family-friendly neighbourhood. Major renovations in 2021 included updates to the kitchen, bathrooms, flooring, doors, appliances, and fixtures. Other notable updates over the past ten years include windows, furnace, a/c, and shingles. The open-concept main level features a fully renovated kitchen with a walkout to a side deck. The lower level walkout offers a family room with a gas fireplace, an additional bedroom, and a full bath, perfect for guests or extended family. Upstairs, there are three bedrooms and an updated family bathroom. The finished basement includes a recreation room, laundry, and plenty of storage. The backyard oasis features an in-ground saltwater pool with recent updates to the liner, pump, salt cell, and safety cover. With a single-car garage (18'10 x 10'11), driveway parking for three, and a garden shed, this home offers ample space for vehicles and storage. Just steps from local trails, it’s a short walk or bike ride to parks, schools (Admiral catchment), the arena, the waterfront, and downtown. Enjoy the best of Collingwood living at 4 Dillon Drive!
Property Details
Interior
Features
Main Floor
Living Room
3.58 x 2.79Kitchen
2.97 x 4.44Dining Room
3.58 x 3.89Exterior
Features
Parking
Garage spaces 1
Garage type -
Other parking spaces 2
Total parking spaces 3
Property History
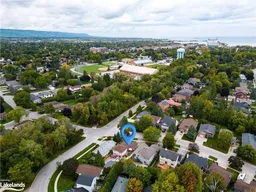 30
30