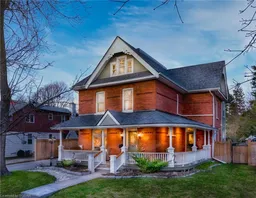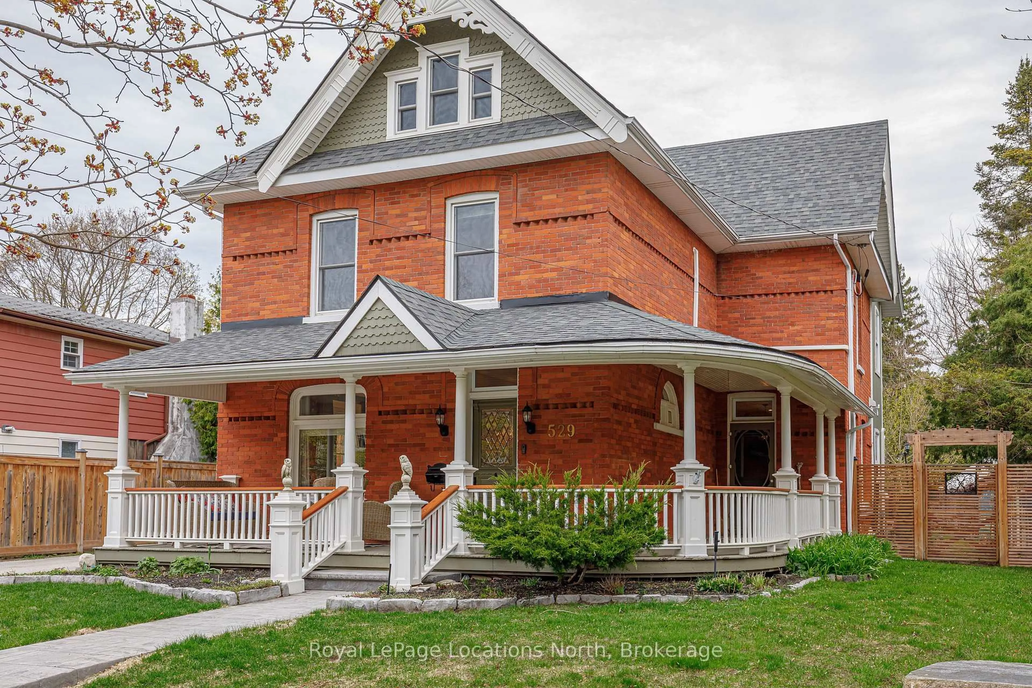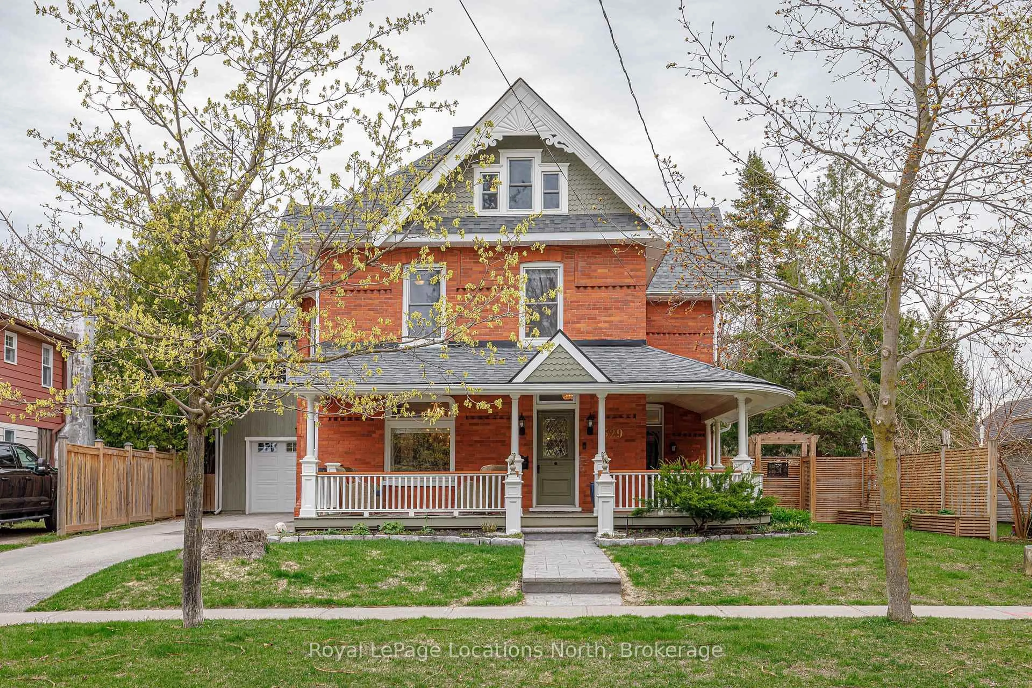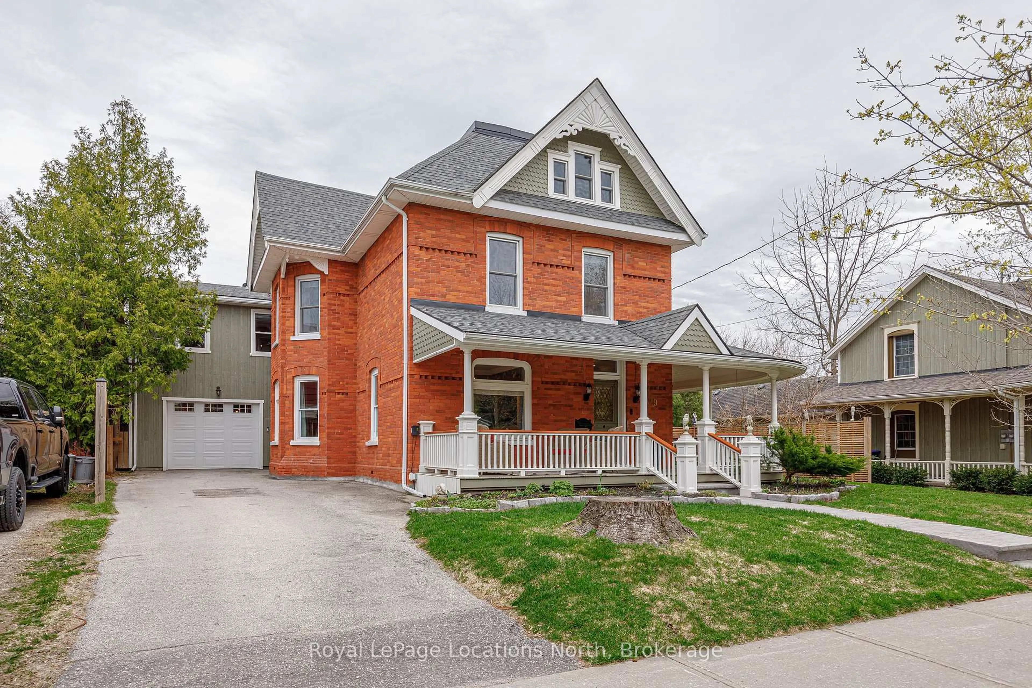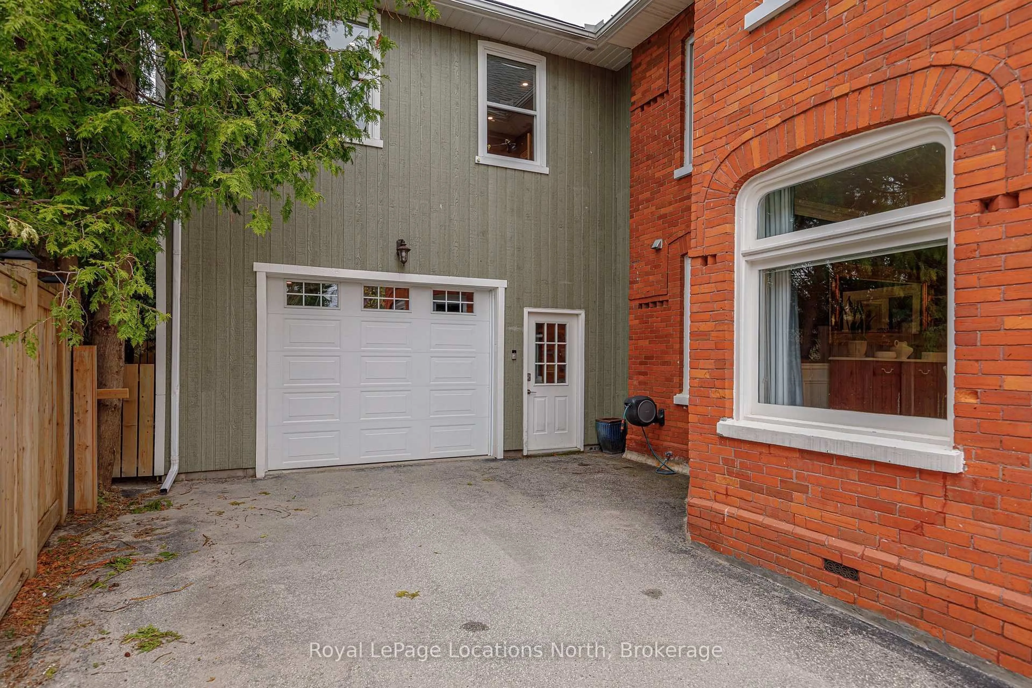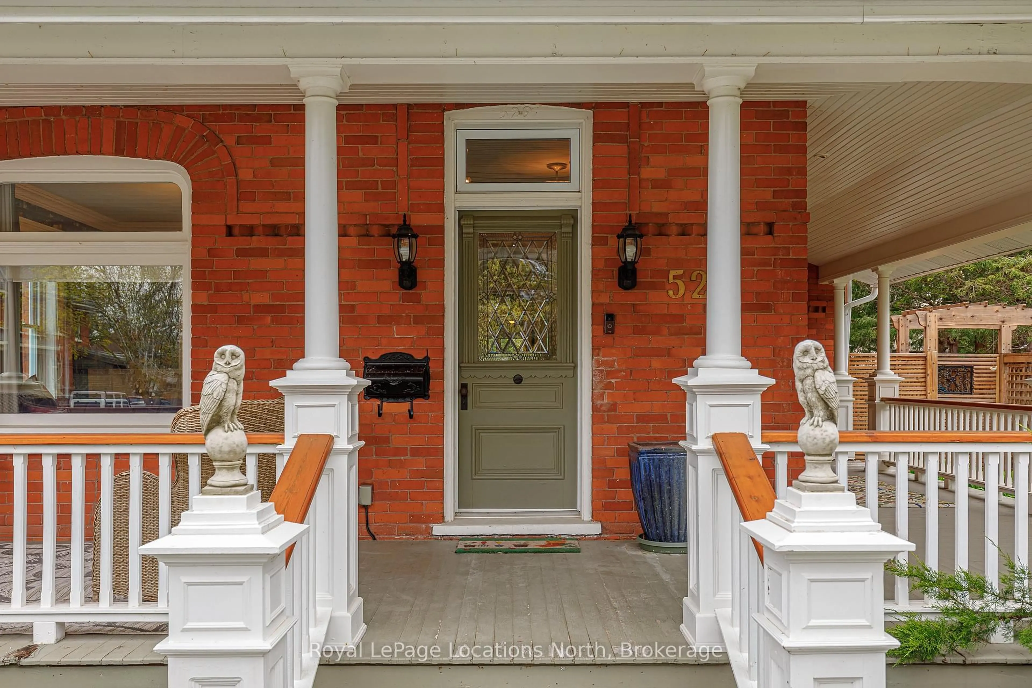529 STE MARIE St, Collingwood, Ontario L9Y 3L2
Contact us about this property
Highlights
Estimated ValueThis is the price Wahi expects this property to sell for.
The calculation is powered by our Instant Home Value Estimate, which uses current market and property price trends to estimate your home’s value with a 90% accuracy rate.Not available
Price/Sqft$455/sqft
Est. Mortgage$8,052/mo
Tax Amount (2024)$4,242/yr
Days On Market1 day
Description
Step into the charm of this beautifully restored century red brick home, offering over 4,000 sq ft of timeless elegance and modern comfort. This stunning property boasts 5 spacious bedrooms, including a grand primary suite with a cozy den or office space. Enjoy family-friendly living with 4 bathrooms, a finished attic perfect for kids to hang out, and a family room that overlooks a private backyard retreat. The outdoor space features a large deck, hot tub, and a wood-burning fireplace for those relaxing evenings. With a wrap-around front porch and a massive 2-car garage with ample storage, this home offers the perfect blend of character and functionality. Don't miss out on this gem!
Property Details
Interior
Features
2nd Floor
Bathroom
4.08 x 2.834 Pc Ensuite
Den
5.92 x 7.01Bathroom
2.93 x 2.014 Pc Bath
Primary
4.66 x 5.13Exterior
Features
Parking
Garage spaces 2
Garage type Attached
Other parking spaces 3
Total parking spaces 5
Property History
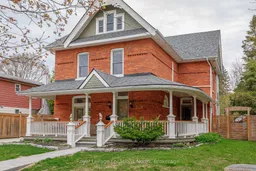 50
50