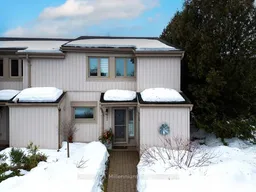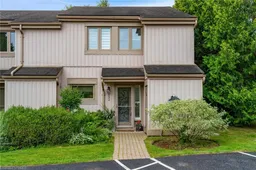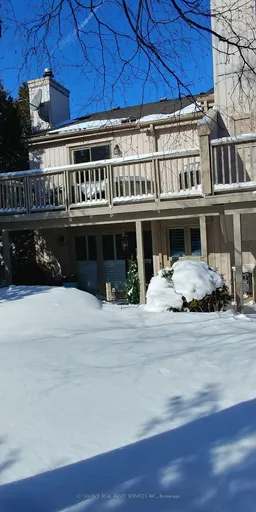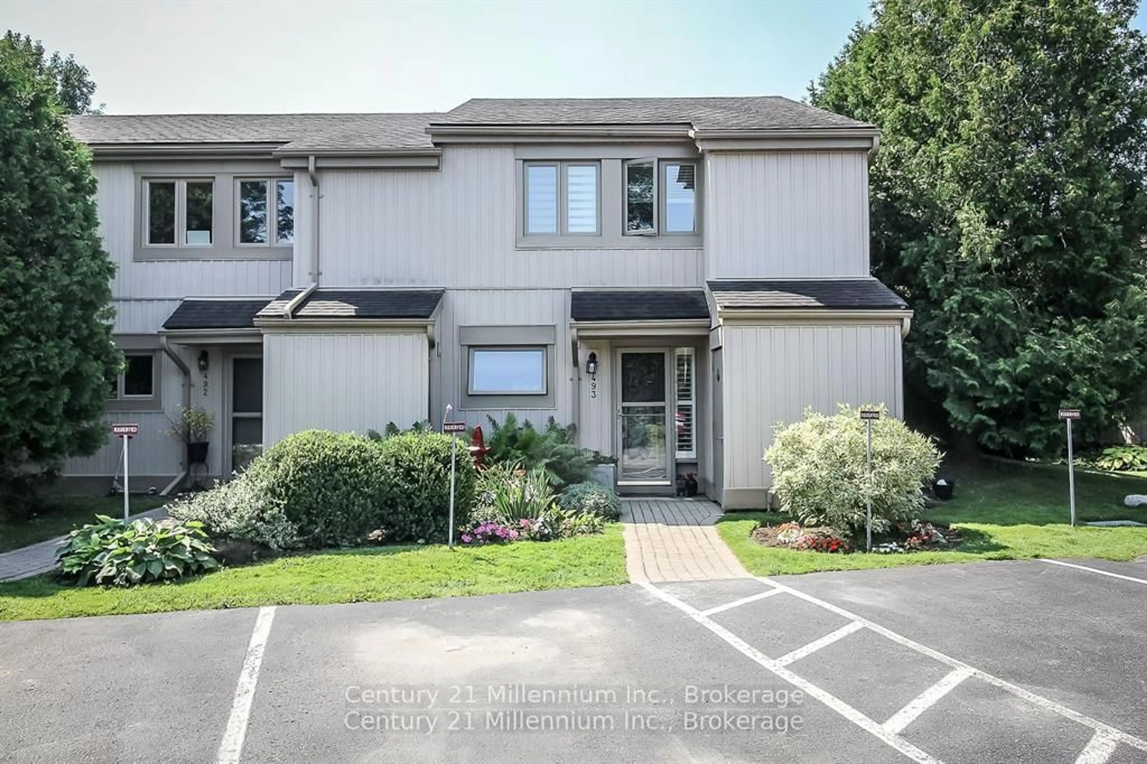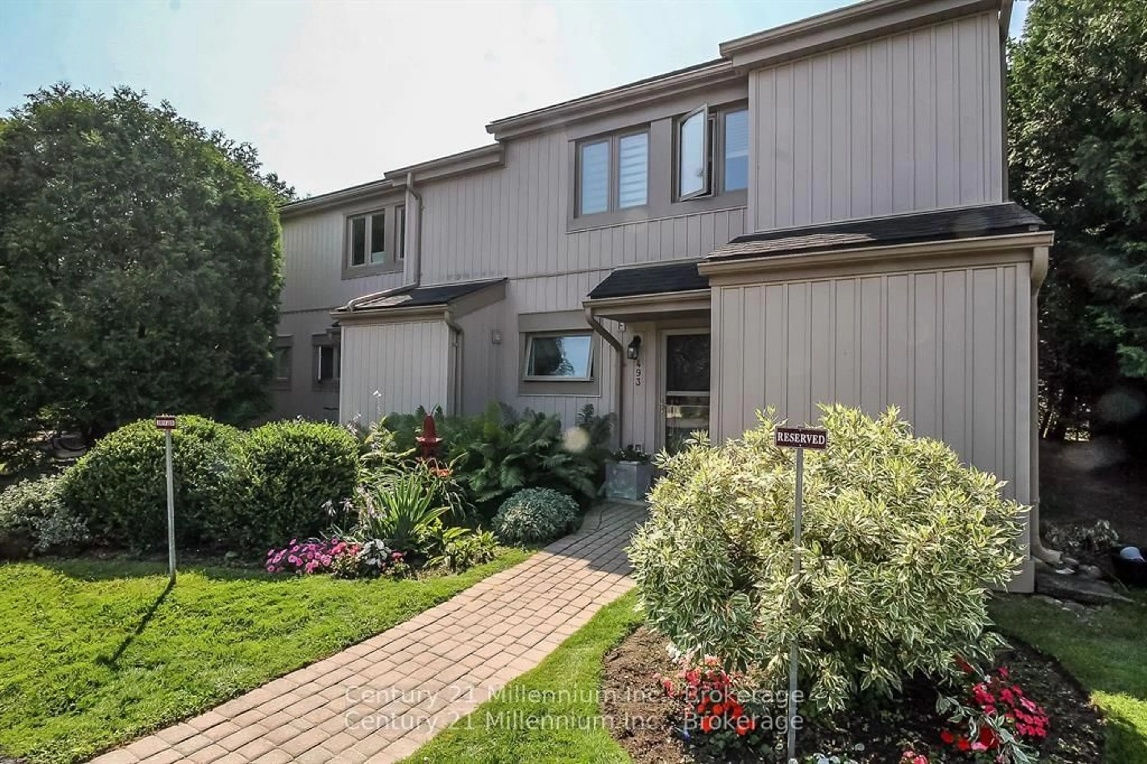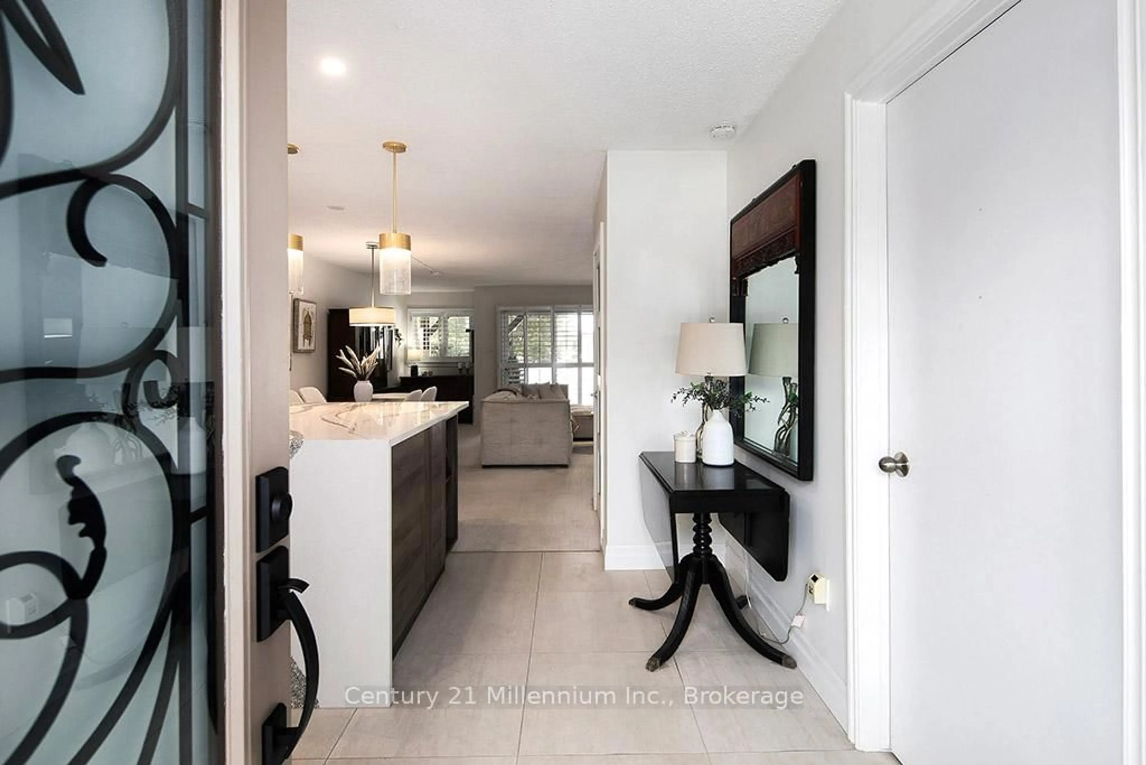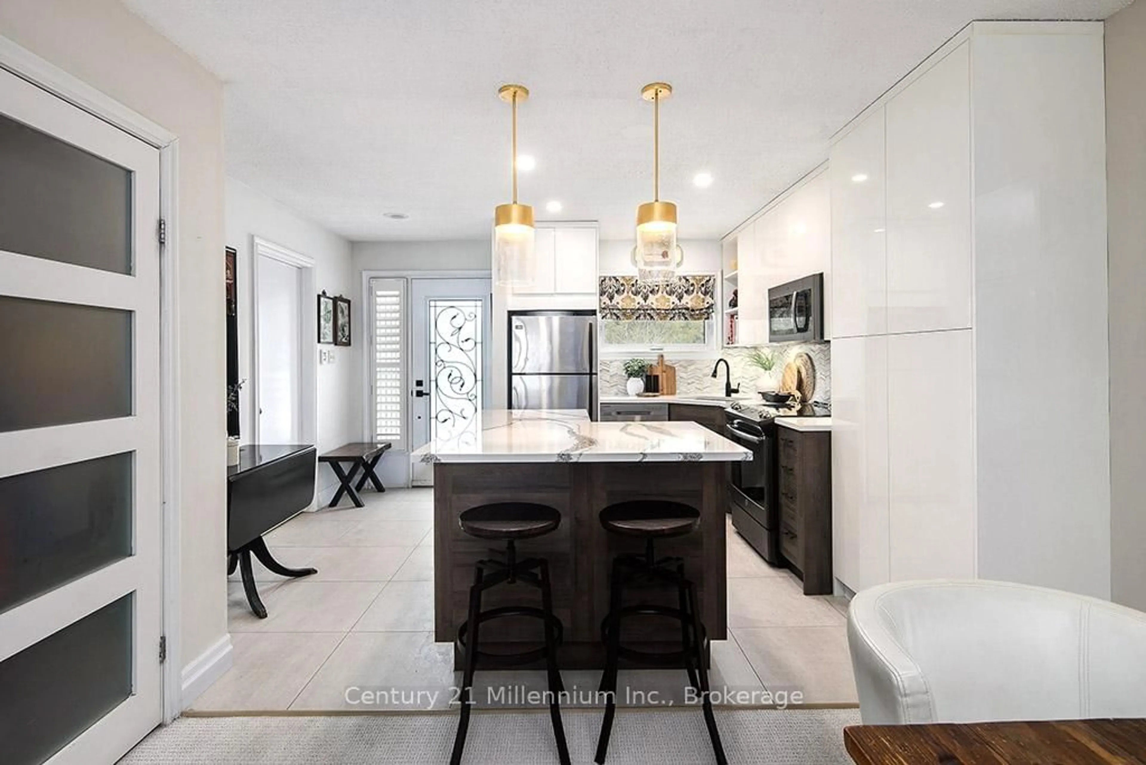493 Oxbow Cres, Collingwood, Ontario L9Y 5B4
Contact us about this property
Highlights
Estimated valueThis is the price Wahi expects this property to sell for.
The calculation is powered by our Instant Home Value Estimate, which uses current market and property price trends to estimate your home’s value with a 90% accuracy rate.Not available
Price/Sqft$491/sqft
Monthly cost
Open Calculator
Description
Experience the perfect blend of style, comfort, and convenience in this beautifully updated end-unit townhome, nestled in a private and sought-after location in Cranberry Resort. Offering three spacious bedrooms and two updated bathrooms, this home is ideal for those looking to enjoy four-season living in a tranquil yet accessible setting. Step inside to find a thoughtfully designed open-concept main floor, featuring a custom kitchen with floor-to-ceiling pantry, a large working island, and heated floors for added comfort. The Cambria quartz countertops with waterfall edge and matching backsplash elevate the space, while ample cabinetry ensures plenty of storage. The living room is a true retreat, complete with a new gas fireplace and carpet for warmth with large windows overlooking lush greenery. Upstairs, the primary suite is a standout, offering a vaulted ceiling, built in walk-in closet, and a beautifully renovated ensuite bathroom. Step out onto your private upper deck and take in breathtaking views of the mountains and golf course. Two additional generously sized bedrooms feature top-of-the-line engineered hardwood flooring, adding warmth and elegance throughout. Enjoy outdoor living with an extended private patio, perfect for entertaining or unwinding in nature. Additional conveniences include an outdoor shed, a cedar-lined closet, under-stair storage, and a dedicated parking space right at the front door. With all windows replaced and a ductless AC/heater installed in 2018, this home offers year-round comfort with low utility costs. Located just minutes from Collingwood's amenities, shopping, and outdoor activities, this property is a short drive to the mountain for skiing, hiking, and adventure. Whether you are seeking a full-time residence or a weekend retreat, this move-in-ready gem delivers the best of four-season living. Some furnishings are available for purchase.
Upcoming Open House
Property Details
Interior
Features
2nd Floor
Bathroom
2.66 x 1.523 Pc Ensuite
Bathroom
2.62 x 1.524 Pc Bath
Primary
3.65 x 4.26W/O To Deck / 3 Pc Ensuite / Electric Fireplace
2nd Br
3.04 x 3.17Exterior
Features
Parking
Garage spaces -
Garage type -
Total parking spaces 1
Condo Details
Inclusions
Property History
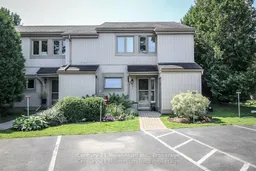 31
31