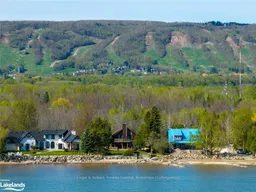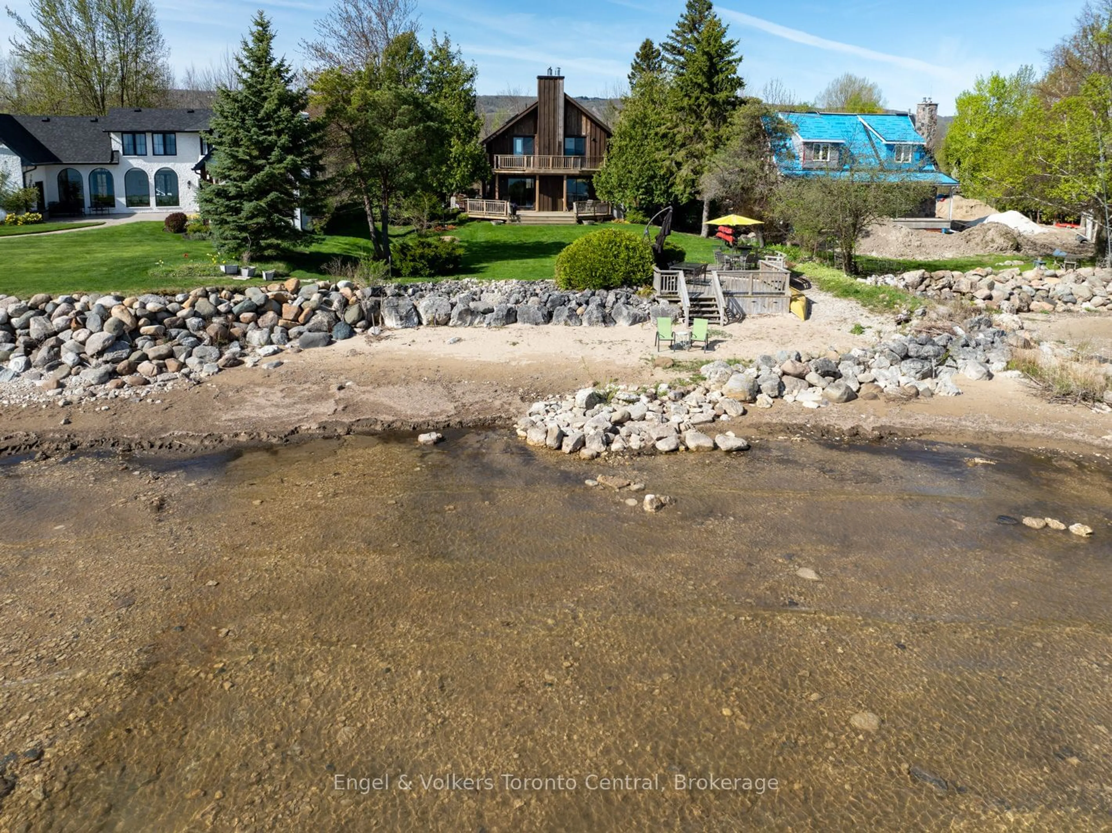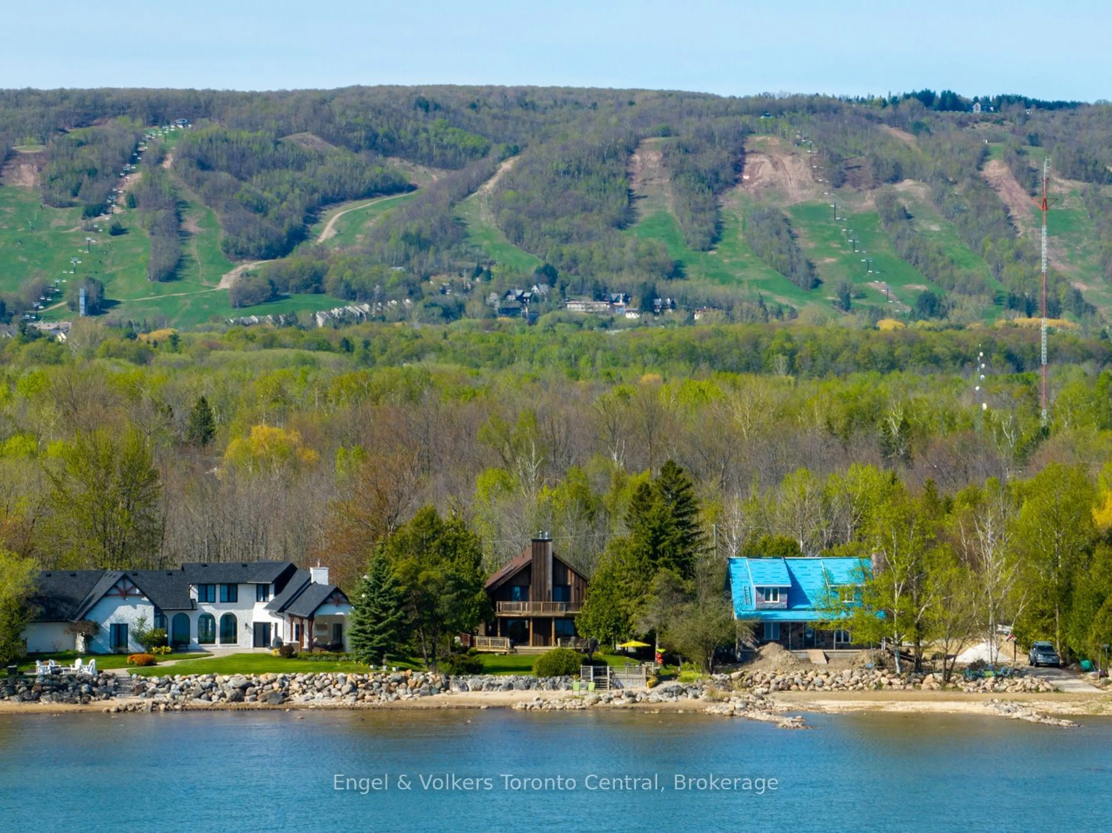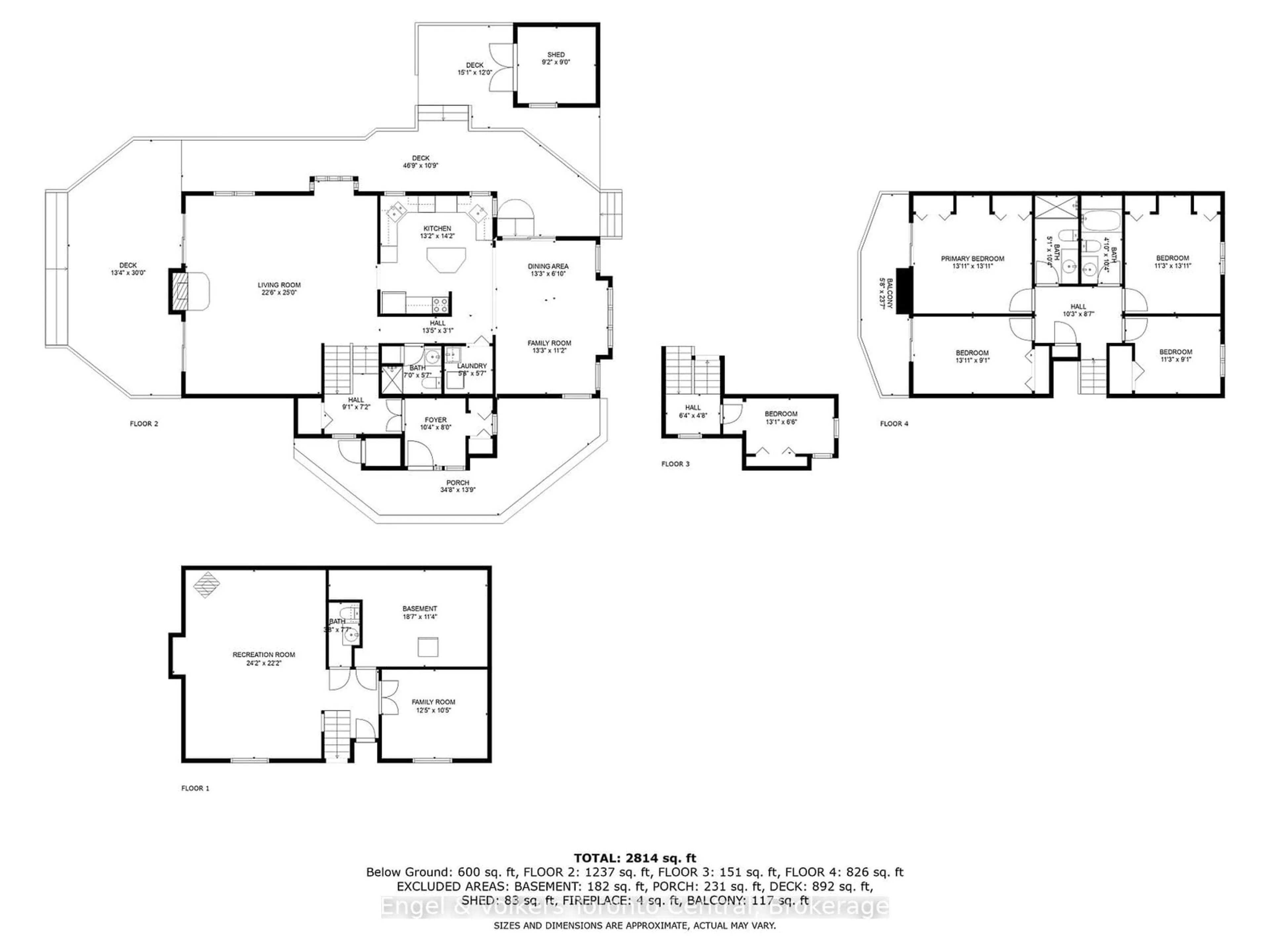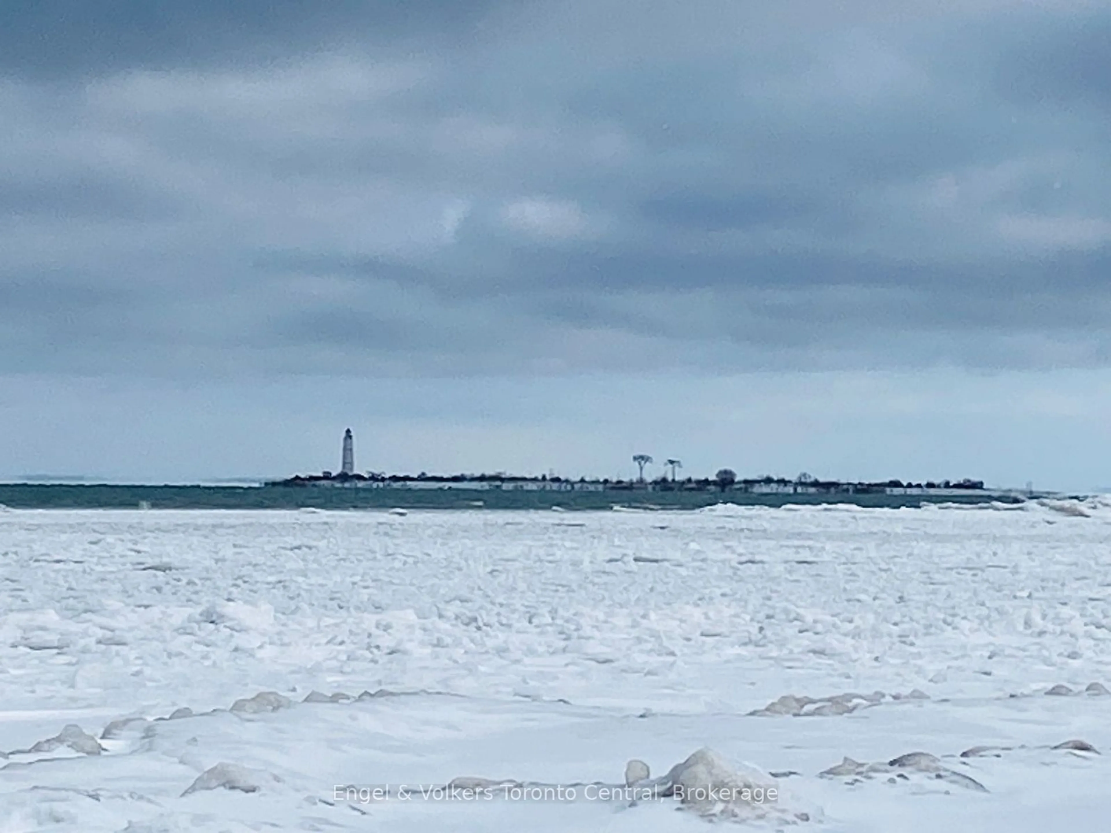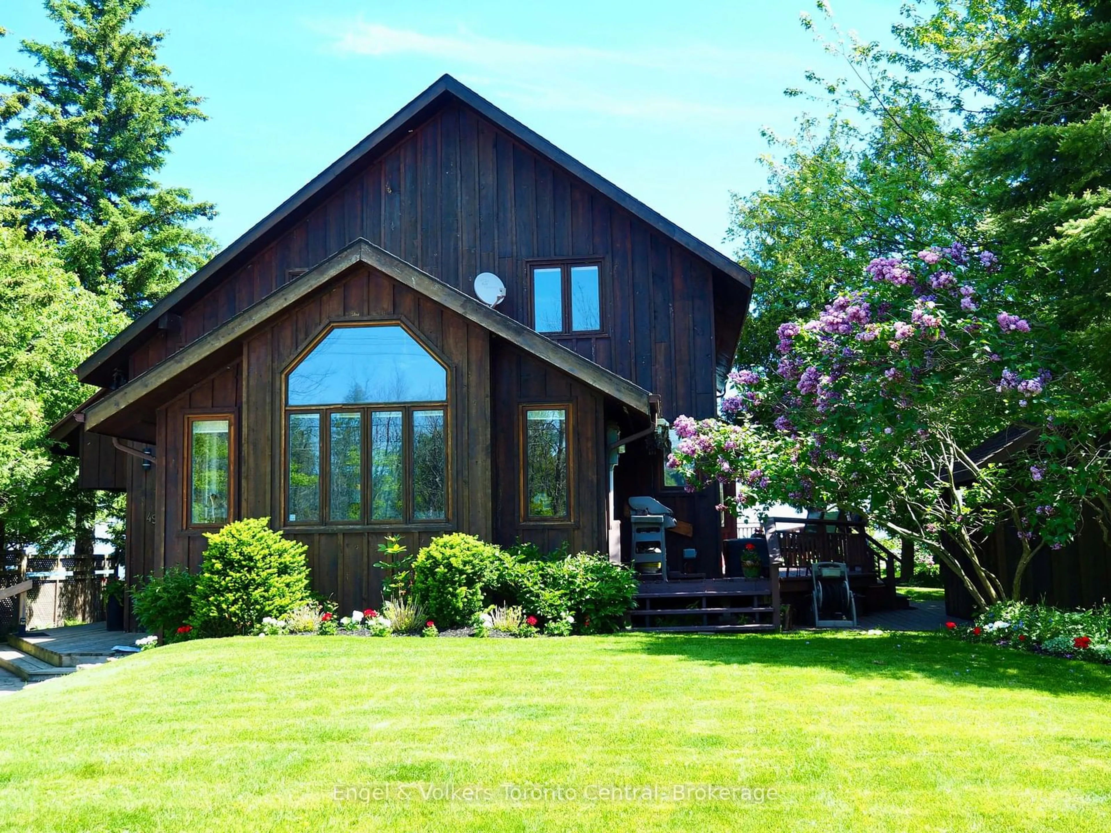49 Madeline Dr, Collingwood, Ontario L9Y 0T9
Contact us about this property
Highlights
Estimated ValueThis is the price Wahi expects this property to sell for.
The calculation is powered by our Instant Home Value Estimate, which uses current market and property price trends to estimate your home’s value with a 90% accuracy rate.Not available
Price/Sqft-
Est. Mortgage$8,568/mo
Tax Amount (2024)$9,175/yr
Days On Market103 days
Total Days On MarketWahi shows you the total number of days a property has been on market, including days it's been off market then re-listed, as long as it's within 30 days of being off market.215 days
Description
Private waterfront retreat with panoramic views over Georgian Bay. This 5 bedroom, 3.5 bathroom home offers a relaxed lifestyle, away from the busy-ness of the Georgian Triangle, yet located just a short drive from all the activities that are part of this area. Blue Mountain Resorts and the private ski clubs, the Georgian Trail, four golf courses and the Town of Collingwood are all 10-15 minutes away. Swim, paddle, boat and fish in this protected bay or sit on the waterfront deck and view the wide expanse of the bay and Clark Island, with the historic Nottawasaga Lighthouse in the distance. The quiet dead end road is great for a morning or evening stroll or bike ride. In the winter months sit in the family room and enjoy the lights of Blue Mountain. The open concept living/ dining room is great for family gatherings and the large recreation room in the basement allows one, a quiet place for other activities. Two gas fireplaces and 3 ductless heating/cooling units keep the 2800 square foot home warm in the winter and cool in the summer. Nature abounds in the area with a wetlands area across the road and the waterfront attracts many species of birds including swans, herons, egrets, geese and ducks. This is a great place to enjoy all four seasons in the Georgian Triangle....and an opportunity to create life lasting, family memories.
Property Details
Interior
Features
Main Floor
Living
6.94 x 1.9Bathroom
2.2 x 1.63 Pc Bath
Kitchen
4.0 x 4.3Dining
4.0 x 2.1Exterior
Features
Parking
Garage spaces -
Garage type -
Total parking spaces 4
Property History
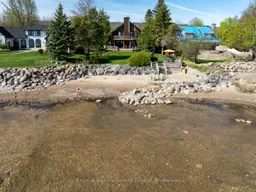 39
39