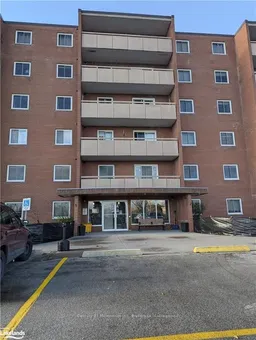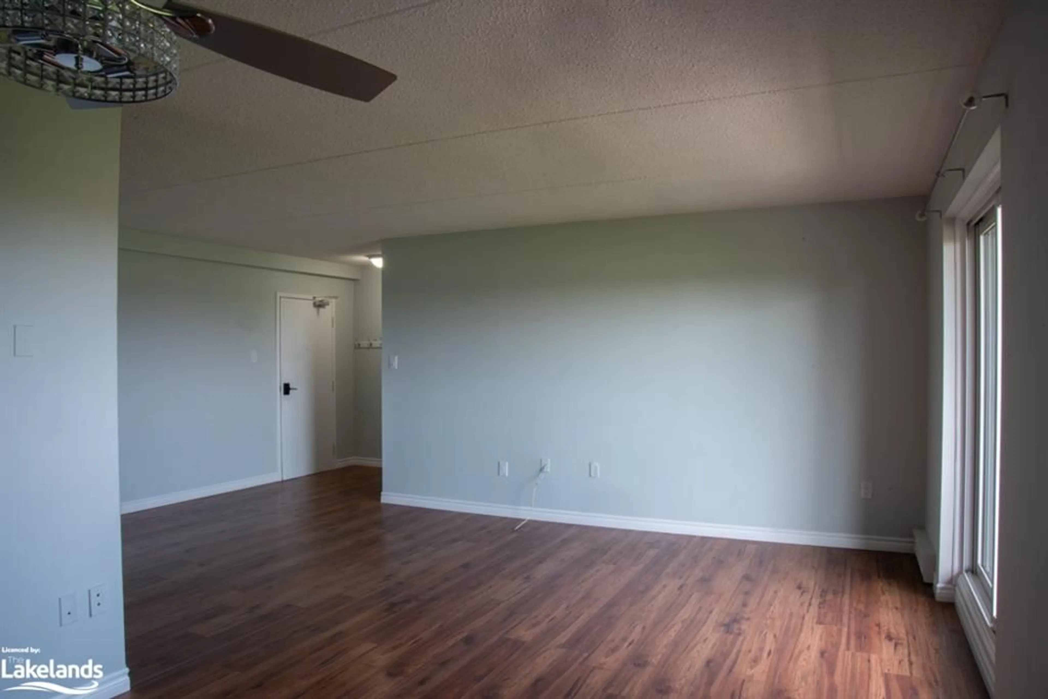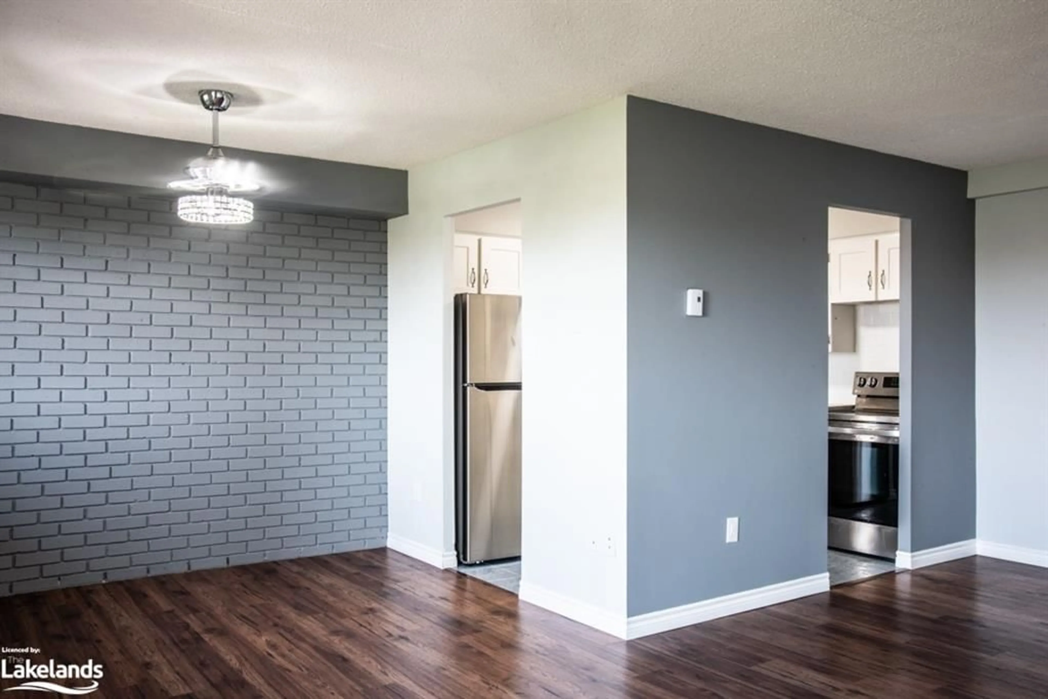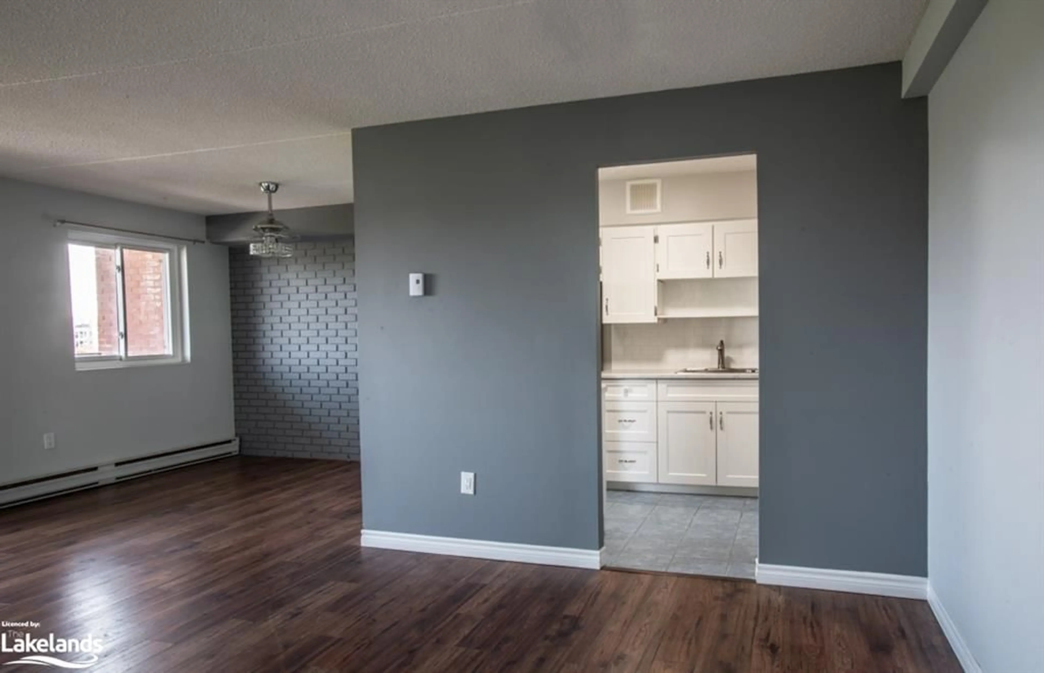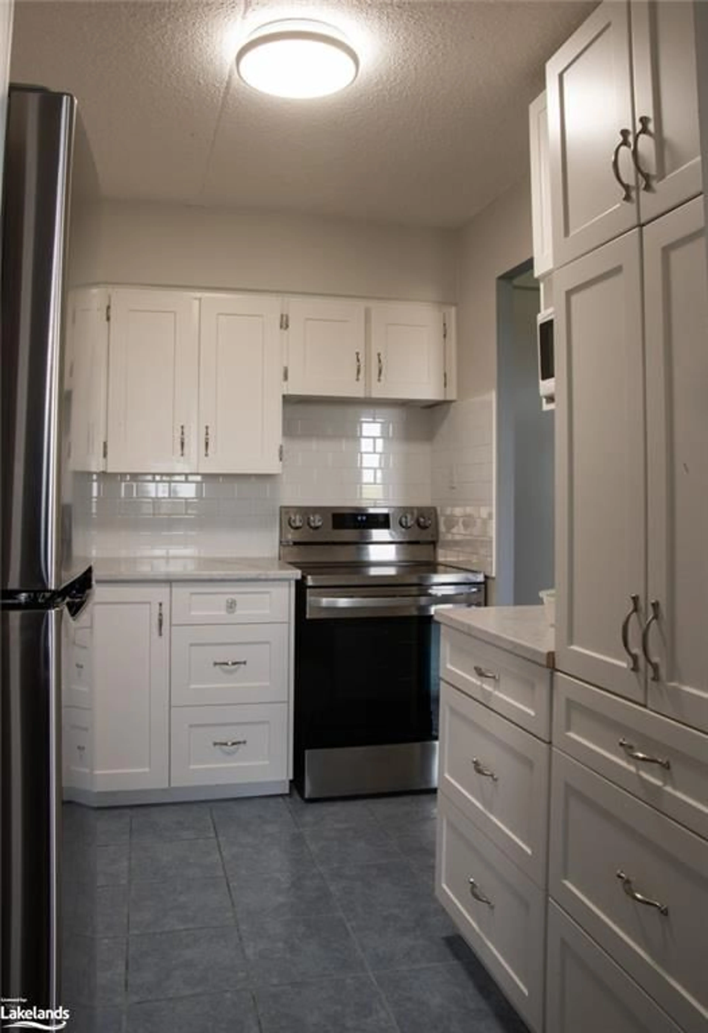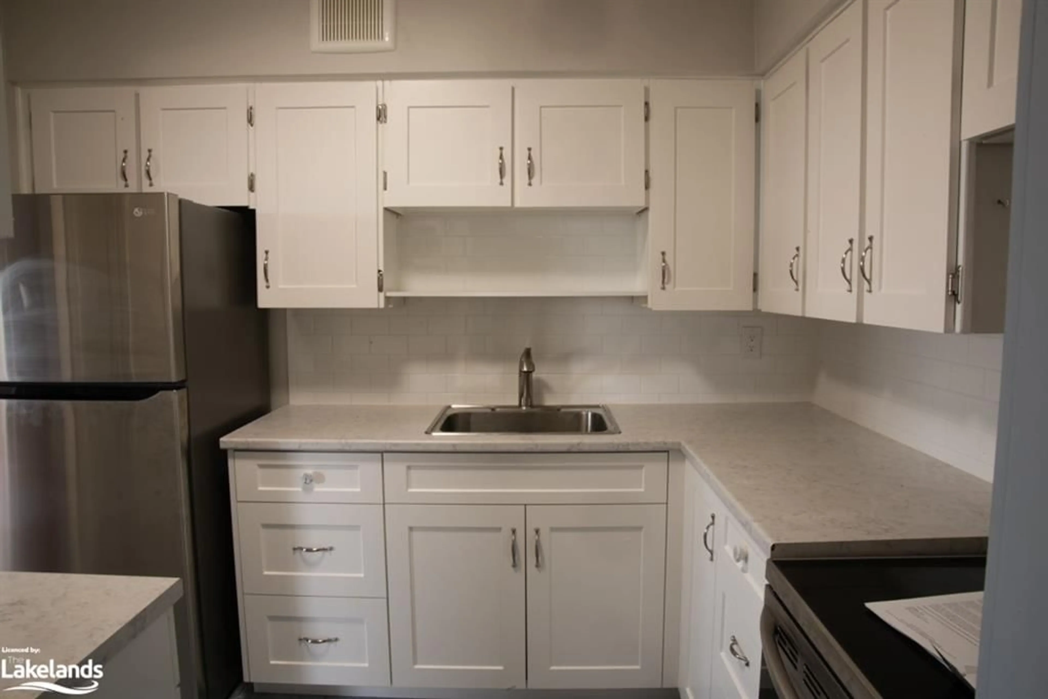460 Ontario St #403, Collingwood, Ontario L9Y 4E5
Contact us about this property
Highlights
Estimated valueThis is the price Wahi expects this property to sell for.
The calculation is powered by our Instant Home Value Estimate, which uses current market and property price trends to estimate your home’s value with a 90% accuracy rate.Not available
Price/Sqft$461/sqft
Monthly cost
Open Calculator
Description
2 bed room condo in the Bayview Terrace building located in the east side of Collingwood over looking the park, soccer, walking distance to Georgian Bay, local hospital-, and Sunset Point. Bus stop near by. Bright airy 2 bed room unit featuring balcony walk in shower, fridge and stove only 2 yrs old, Eastern views, controlled entrance, elevator, 1 outside parking place. Condo fees of $557.22 cover your heat, hydro, water, sewer and parking as per condo documents.
Property Details
Interior
Features
Main Floor
Bedroom
2.57 x 3.78Kitchen
2.95 x 2.36Living Room/Dining Room
3.58 x 6.25Bedroom Primary
3.30 x 3.78Exterior
Features
Parking
Garage spaces -
Garage type -
Total parking spaces 1
Condo Details
Amenities
Elevator(s), Parking, Other
Inclusions
Property History
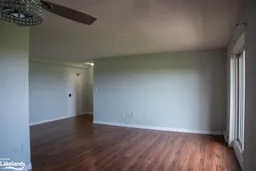 13
13