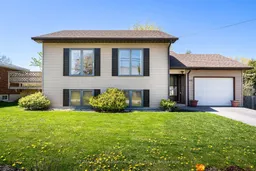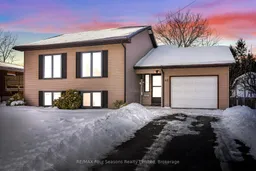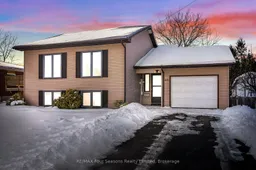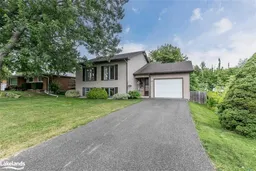Downtown Collingwood Gem! 46 East Street Charming 4-Bedroom Bungalow in a Prime Location! Welcome to 46 East Street~ a cozy, move-in-ready bungalow nestled in the heart of Collingwood! This delightful 4-bedroom, 2-bathroom home offers comfort, convenience, and character, with a beautifully maintained yard and attached garage. Just steps from Sunset Point, Georgian Bays sparkling shoreline, and a scenic trail system, outdoor adventure is right at your doorstep. AFFORDABLE LIVING: Average monthly utilities total just $211.58 (including hydro, heat, water/sewer).RECENT UPDATES INCLUDE: New lower-level flooring Updated main floor flooring (hall & bedrooms)Ductless A/C (2024)Washer & dryer (2024)Fresh, neutral paint throughout. VERSATILE LAYOUT: The bright and spacious lower level offers the perfect space for entertaining or the potential for in-law accommodation or duplex conversion. PRIVATE OUTDOOR OASIS: Step out onto the expansive deck and enjoy a peaceful, private backyard~ ideal for summer BBQs, morning coffee, or evening relaxation. LIVE THE COLLINGWOOD LIFESTYLE: Enjoy the best of both worlds~ big city amenities with small-town charm! Located just minutes from downtown, you're close to boutique shops, gourmet restaurants, cafés, and vibrant arts and culture. Explore waterfront trails, nearby vineyards, orchards, and craft breweries, or head into nature with activities for every season: skiing, sailing, golfing, biking, hiking, swimming, and more. Don't miss your chance to own this charming home in one of Ontario's most desirable four-season communities. Extras: Central vacuum rough-in. Be sure to view the virtual tour and book your private showing today!
Inclusions: Dryer, Electric Light Fixtures/ Fans, Microwave, Refrigerator, Stove, Washer, Window Coverings







