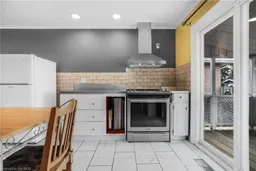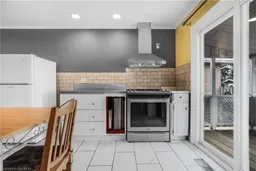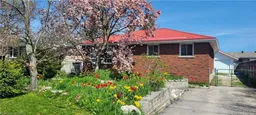Buyers take note! A motivated seller and a HUGE 24 x 24 Insulated and Heated Garage that is completely finished inside and out. This garage would cost approx $75k to build and is the ideal space for hobby enthusiasts or tradesmen and makes an awesome workshop, man-cave or she-shack. The home has three bedrooms and two bathrooms. There is also a separate entrance to the in-law suite. Metal roof on home, garage and shed. 200amp service. 5 car driveway + garage space. Gardens galore. Close to shopping and Blue Mountain! This property must be seen. This home has a great vibe and charm. It is a detached brick bungalow with 3 bedrooms on the main floor, an open concept living / kitchen area and a full bathroom. A separate entrance to the lower level creates the ideal in-law suite that's complete with a kitchen, bathroom and laundry area. The durable metal roof on the house, garage and shed, provides longevity and low maintenance. The spacious 24' x 24' heated insulated garage provides ample room for vehicles, storage, and workspace. Adjacent to the garage, a charming garden shed for tools, equipment, and gardening supplies. From perennials and vegetables, to fruits, herbs and a magnificent magnolia tree, there is a garden for everyone.






