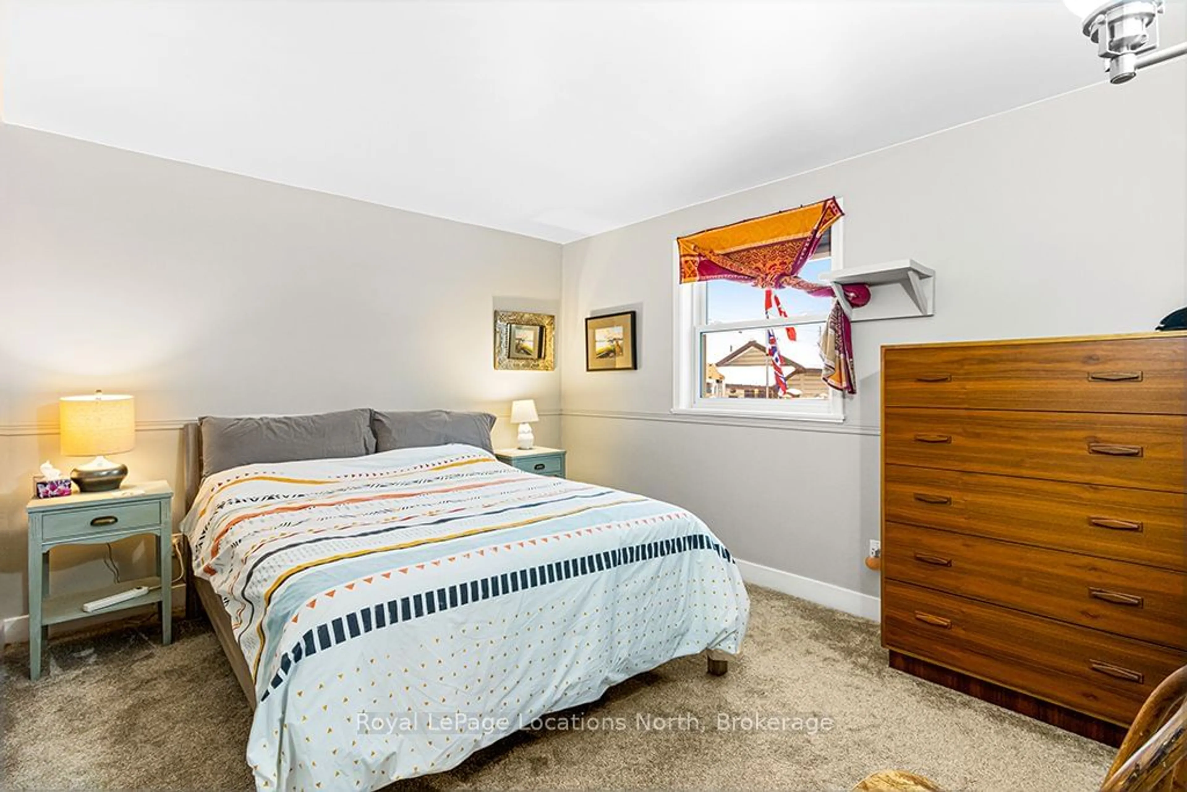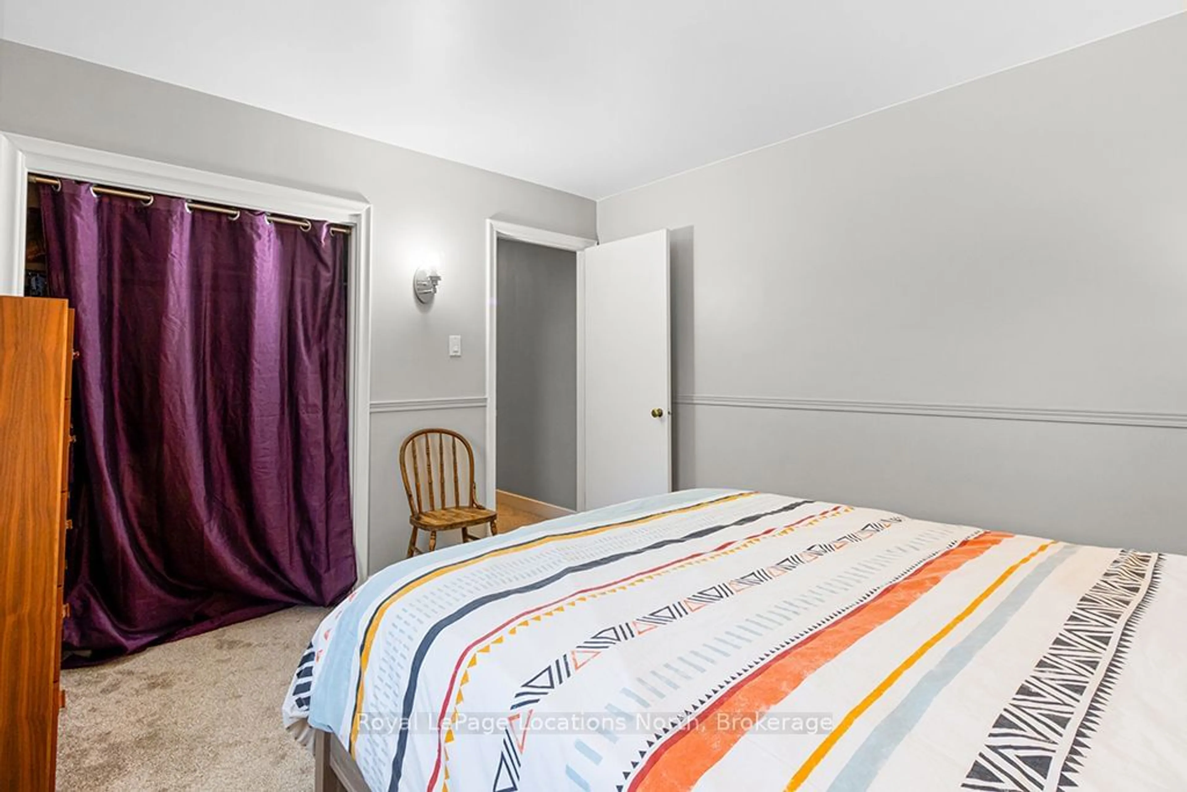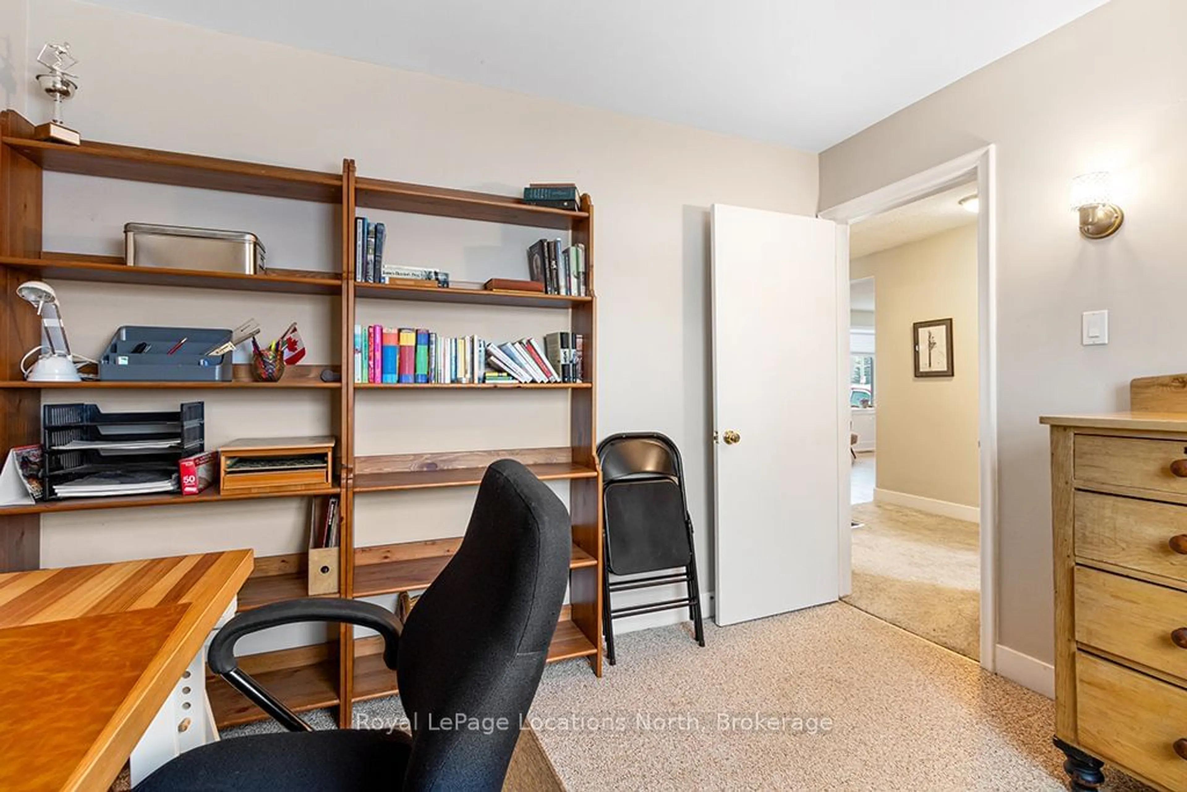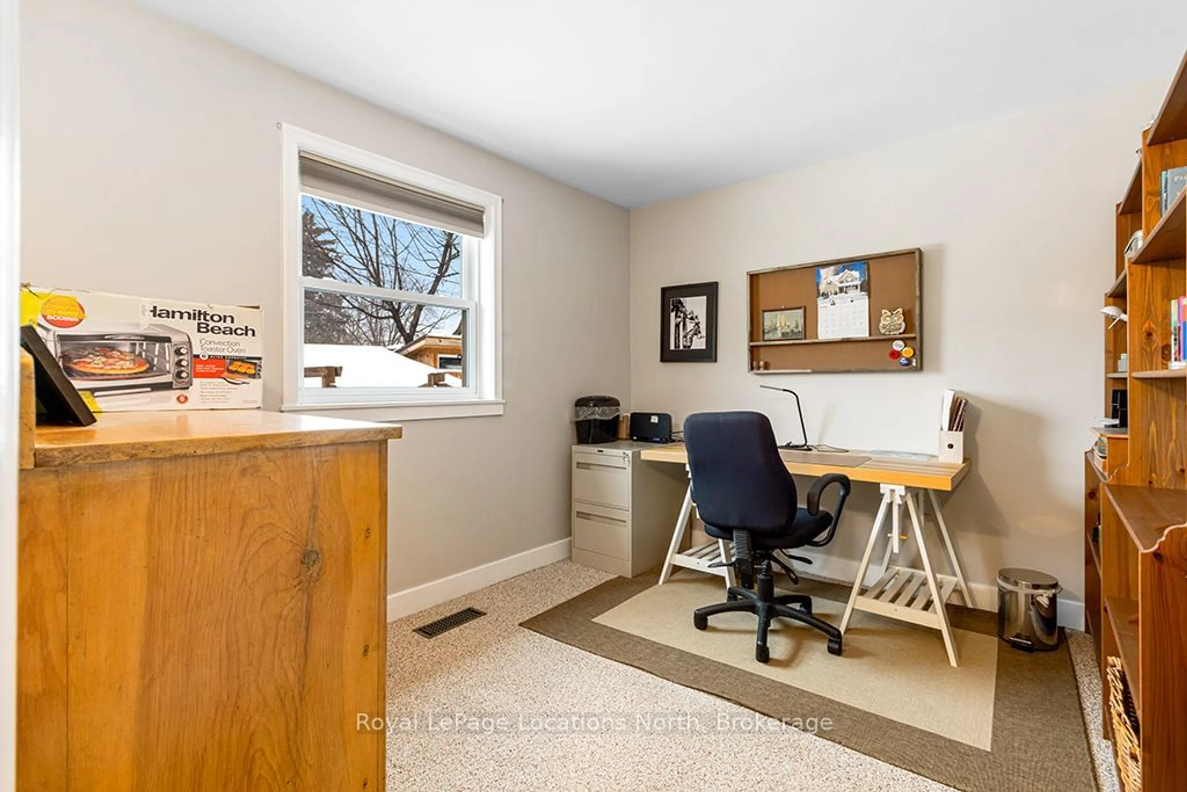44 St Peter St, Collingwood, Ontario L9Y 3P8
Sold conditionally $845,500
Escape clauseThis property is sold conditionally, on the buyer selling their existing property.
Contact us about this property
Highlights
Estimated valueThis is the price Wahi expects this property to sell for.
The calculation is powered by our Instant Home Value Estimate, which uses current market and property price trends to estimate your home’s value with a 90% accuracy rate.Not available
Price/Sqft$380/sqft
Monthly cost
Open Calculator
Description
This beautiful legal duplex offers an excellent opportunity for both homeowners and investors, with the flexibility to live in one unit while renting out the other or using it as an income property. Located in a desirable area, its close to Collingwood's downtown core, the YMCA, Curling Club, and scenic trails. The main level unit of this duplex offers a functional living space, including a full kitchen, dining area, and living room. It features two bedrooms and a 3-piece bath. A mudroom leads to the deck and newly landscaped backyard - an inviting outdoor space perfect for relaxation. The basement adds an additional bedroom and 3-piece bath, along with a family room with fireplace, laundry area, and storage. The garage is currently used as a shed & storage space. On the upper level, the unit boasts a full kitchen, living and dining areas, and two bedrooms, as well as a 3-piece bathroom. There is private access to the basement to the laundry & storage. The custom-built shed is designed specifically for easy kayak & SUP storage. The upper-level unit is currently tenanted, providing steady rental income, while the main level has short-term income and expense details available. Each unit is equipped with its own separate laundry area, heating and cooling systems, and hot water tanks. Additionally, both units have their own gas and hydro meters, while the water is shared. The property has been meticulously maintained and upgraded, with improvements including a new roof, updated driveway, landscaping featuring Ontario native plants. The sale includes a variety of appliances, including two fridges, one stove, one cooktop, one built-in oven, two dishwashers, two washers, and two dryers. For outdoor living, there is a BBQ included, and the property offers ample parking with space for up to five vehicles. With these features and the prime location, this duplex offers great potential as either a primary residence with rental income or a long-term investment.
Property Details
Interior
Features
Main Floor
Living
4.45 x 3.99East View
Br
3.07 x 2.89Mudroom
2.51 x 2.18W/O To Deck
Primary
3.75 x 3.29Exterior
Features
Parking
Garage spaces -
Garage type -
Total parking spaces 5
Property History
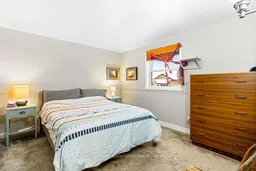 34
34
