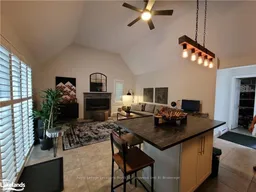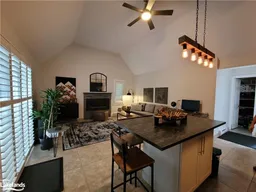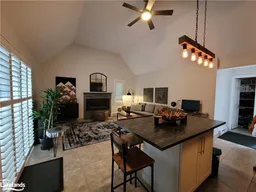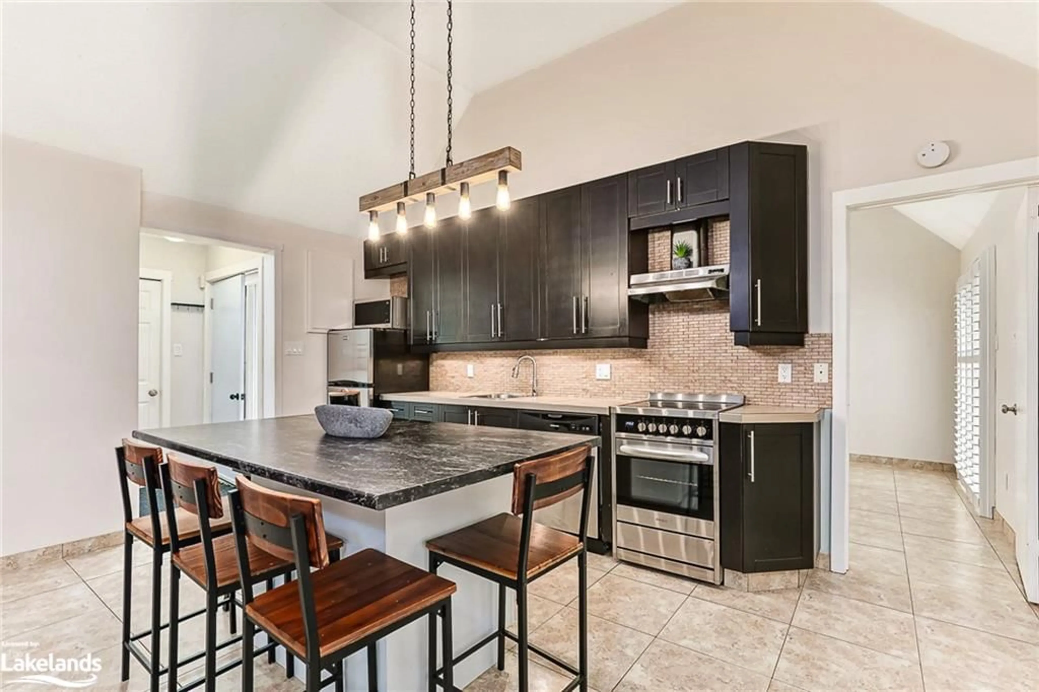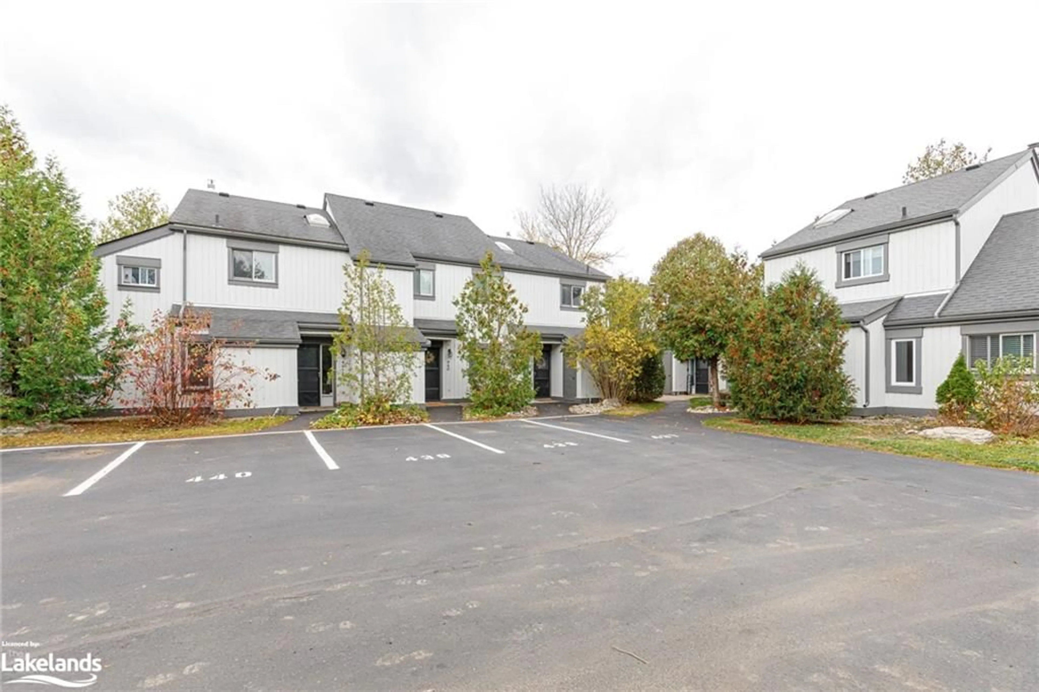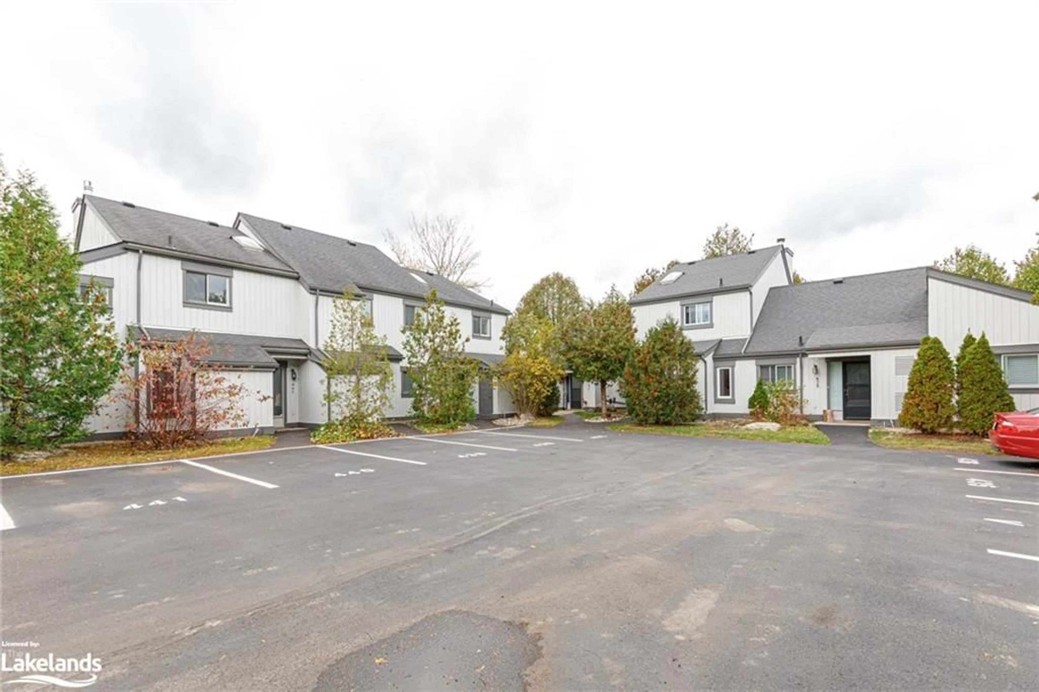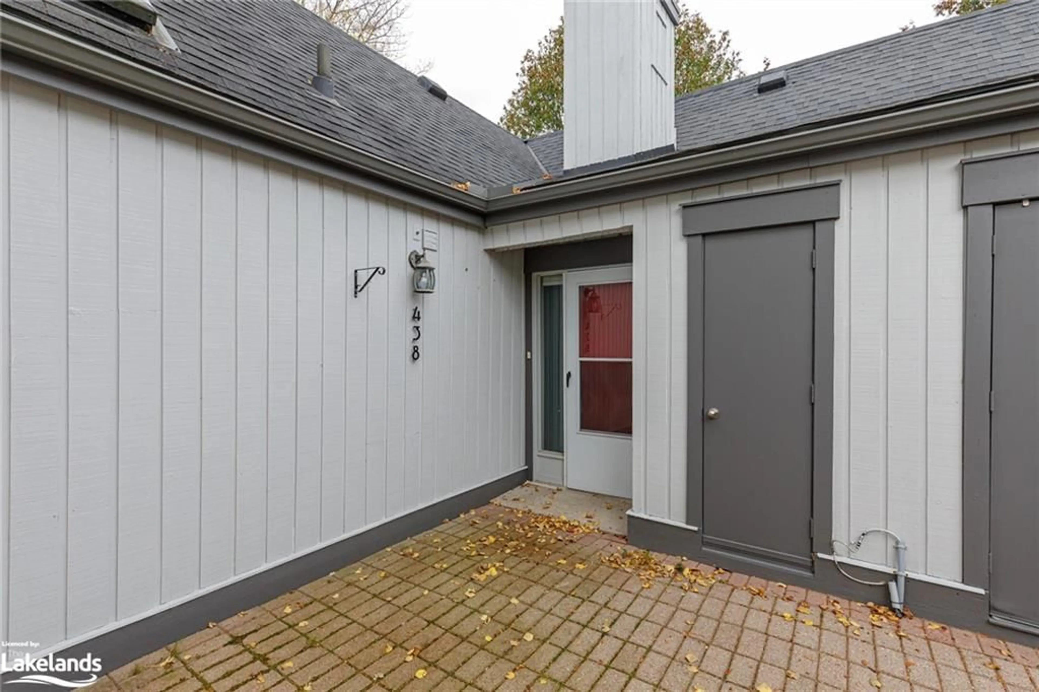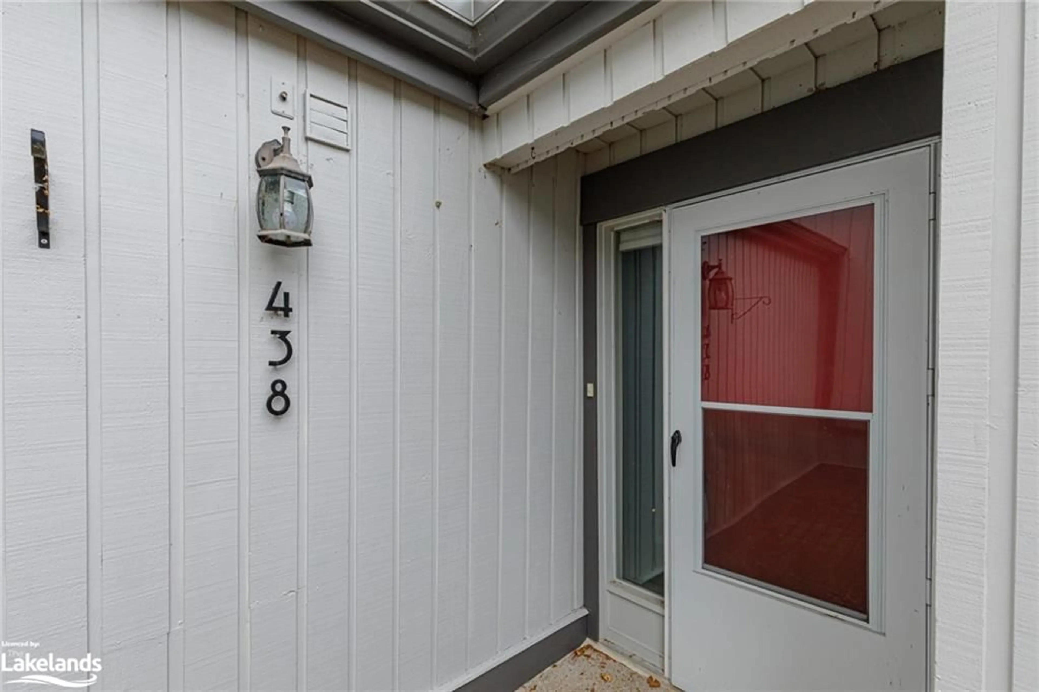438 Oxbow Cres, Collingwood, Ontario L9Y 5B4
Contact us about this property
Highlights
Estimated ValueThis is the price Wahi expects this property to sell for.
The calculation is powered by our Instant Home Value Estimate, which uses current market and property price trends to estimate your home’s value with a 90% accuracy rate.Not available
Price/Sqft$587/sqft
Est. Mortgage$1,589/mo
Maintenance fees$458/mo
Tax Amount (2024)$1,644/yr
Days On Market188 days
Description
Welcome to this adorable 1 bedroom, 2 bath bathroom abode nestled in the pines. Featuring all one level living, cathedral ceilings, gas fireplace and 3 walkout patio spaces. The open concept living room opens up to a peaceful patio space, perfect for enjoying your morning coffee or entertaining guests. The primary bedroom offers an ensuite bathroom fully equipped with a stacked washer/dryer, a walk-in closet and another walkout to your yard space. This is the perfect place for downsizers and first time home buyers that love the option of indoor and outdoor living. Complete with a shed for extra storage, this hidden gem is walking distance to the Georgian Trail, Cranberry Golf Course and the incredible shops / restaurants in Cranberry Mews. Just a short drive to the ski hills and all that downtown Collingwood has to offer.
Property Details
Interior
Features
Main Floor
Bedroom Primary
10.06 x 12.06Living Room
11.06 x 15Bathroom
0 x 03-Piece
Kitchen
8.06 x 15Exterior
Features
Parking
Garage spaces -
Garage type -
Total parking spaces 1
Property History
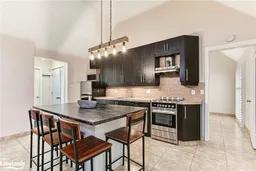 34
34