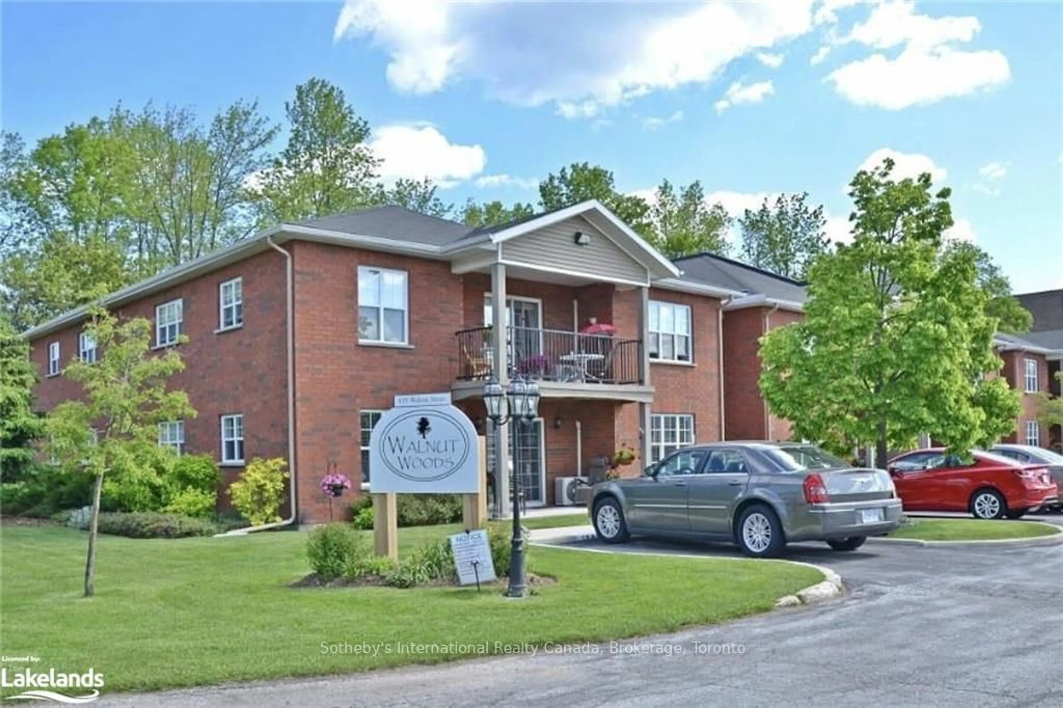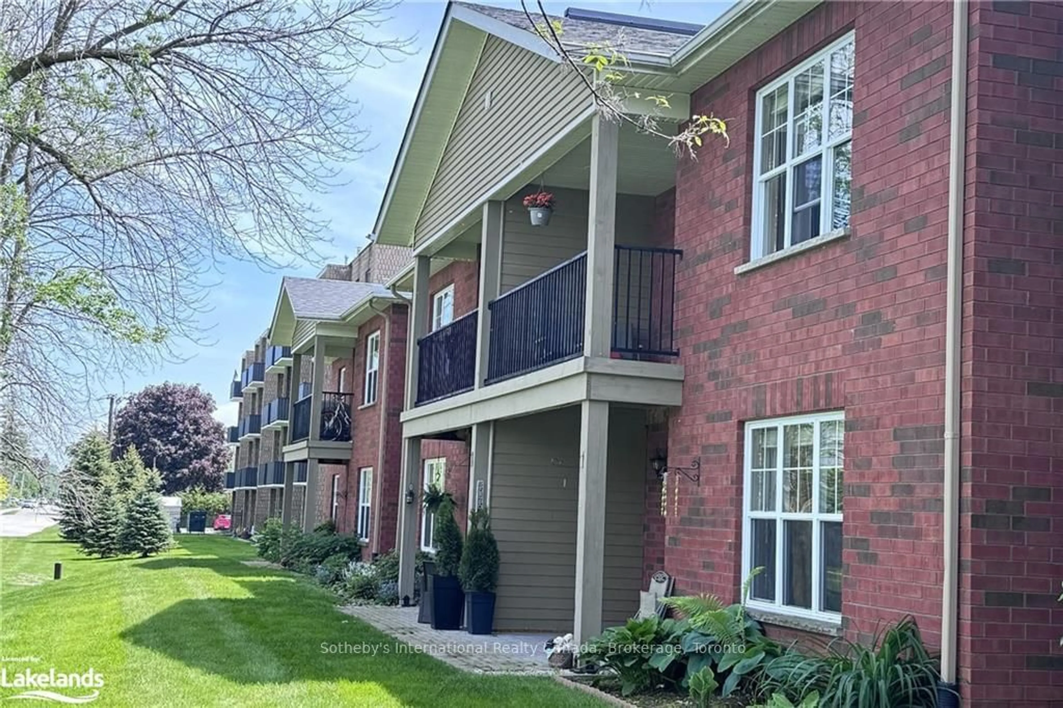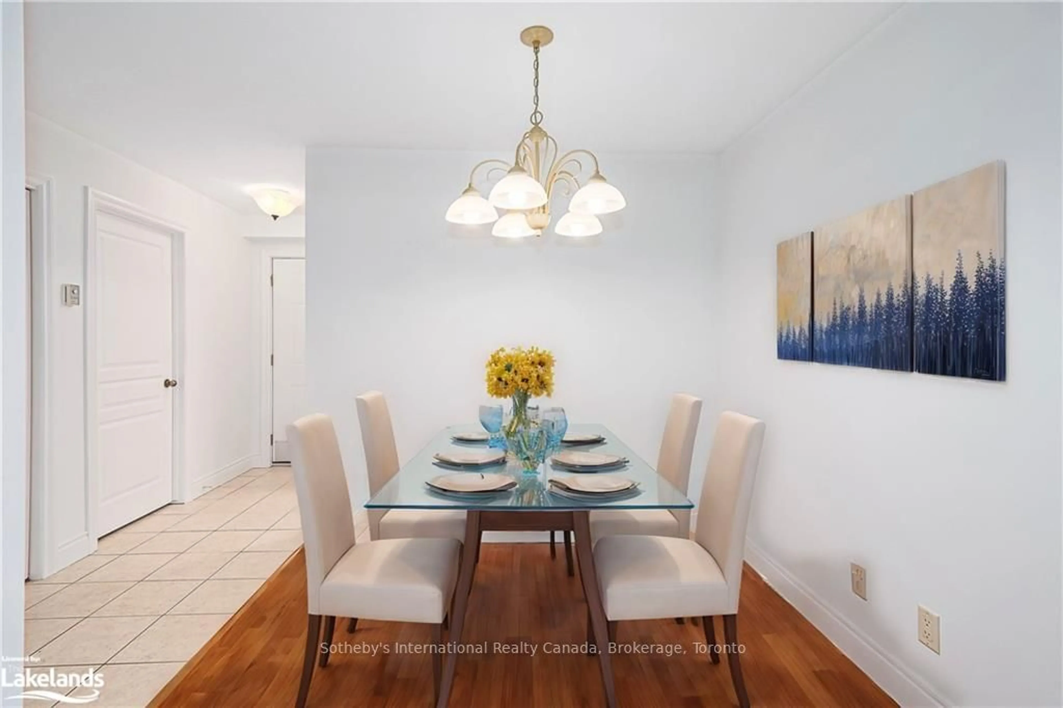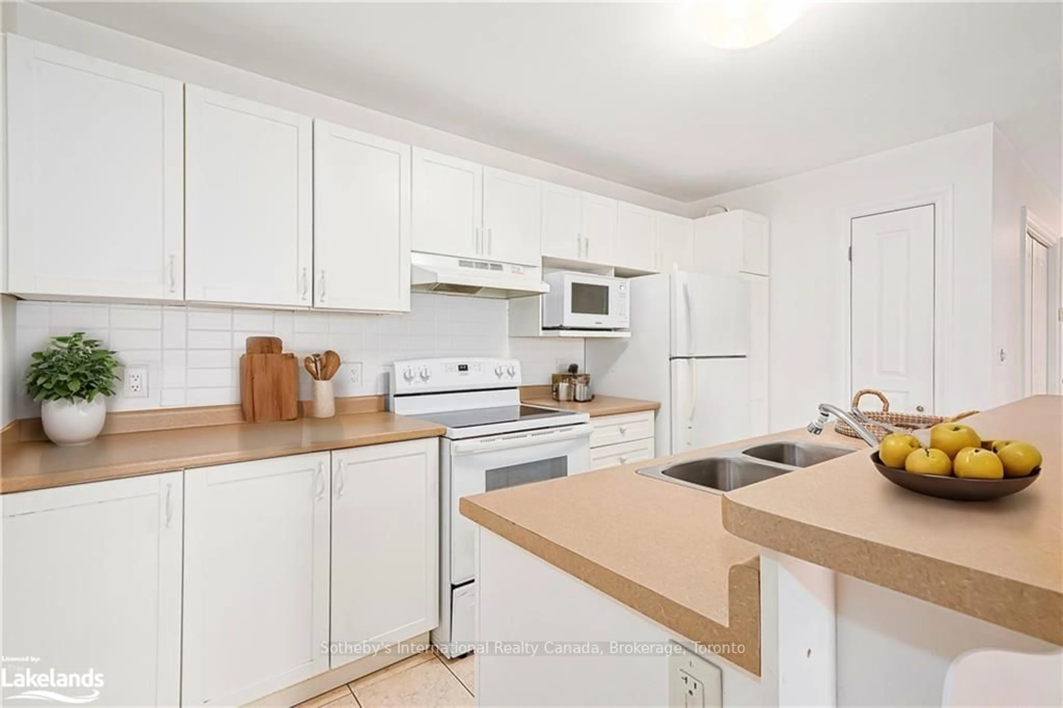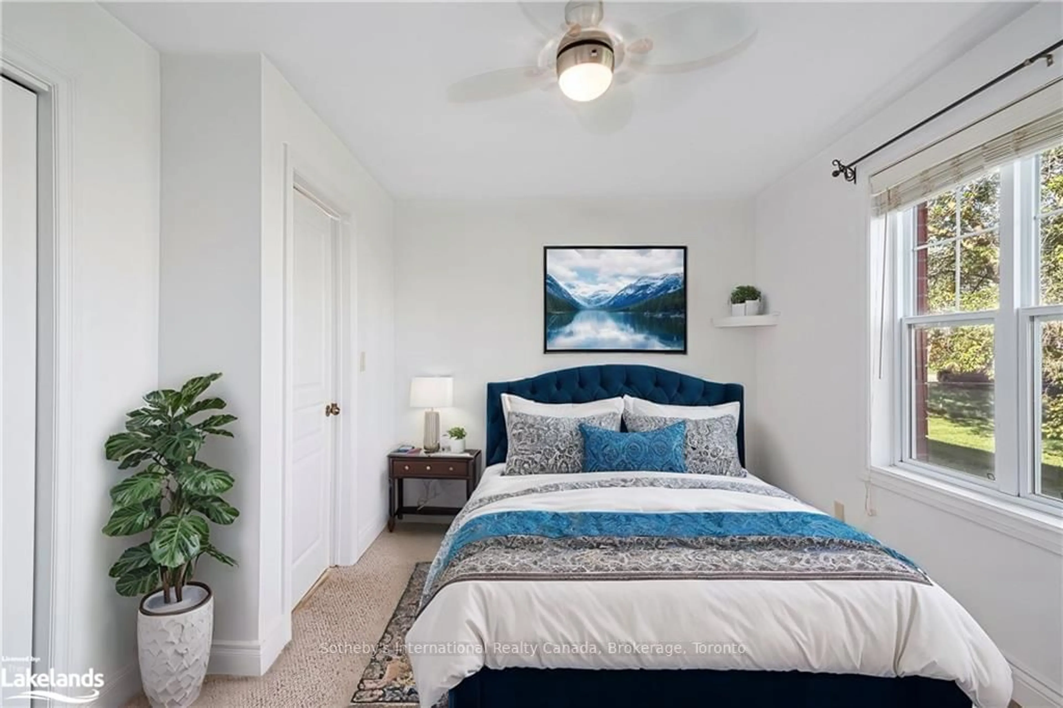Sold conditionally
Re-listed 1 year ago
435 WALNUT St #103, Collingwood, Ontario L9Y 5J9
In the same building:
-
•
•
•
•
Sold for $···,···
•
•
•
•
Contact us about this property
Highlights
Days on marketSold
Total days on marketWahi shows you the total number of days a property has been on market, including days it's been off market then re-listed, as long as it's within 30 days of being off market.
523 daysEstimated valueThis is the price Wahi expects this property to sell for.
The calculation is powered by our Instant Home Value Estimate, which uses current market and property price trends to estimate your home’s value with a 90% accuracy rate.Not available
Price/Sqft$460/sqft
Monthly cost
Open Calculator
Description
Property Details
Interior
Features
Heating: Forced Air
Cooling: Central Air
Basement: Unknown
Exterior
Features
Patio: Terr
Balcony: Terr
Parking
Garage spaces -
Garage type -
Total parking spaces 1
Condo Details
Property History
Login required
Price changeActive
$•••,•••
Login required
Re-listed
$•••,•••
1 year on market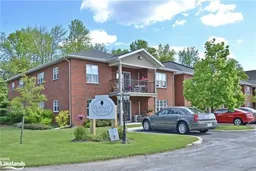 Listing by trreb®
Listing by trreb®

Login required
Expired
Login required
Re-listed - Price change
$•••,•••
Stayed --86 days on market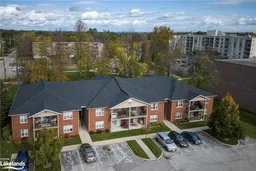 Listing by itso®
Listing by itso®

Login required
Terminated
Login required
Listed
$•••,•••
Stayed --130 days on market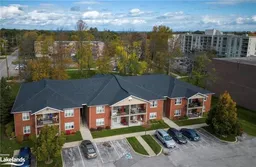 Listing by itso®
Listing by itso®

Property listed by Sotheby's International Realty Canada, Brokerage, Toronto, Brokerage

Interested in this property?Get in touch to get the inside scoop.
