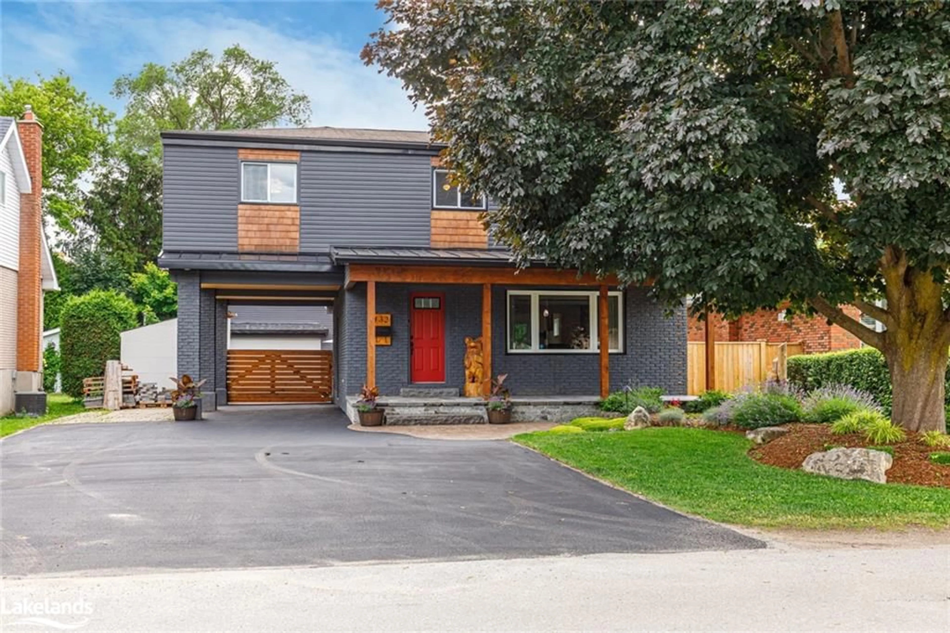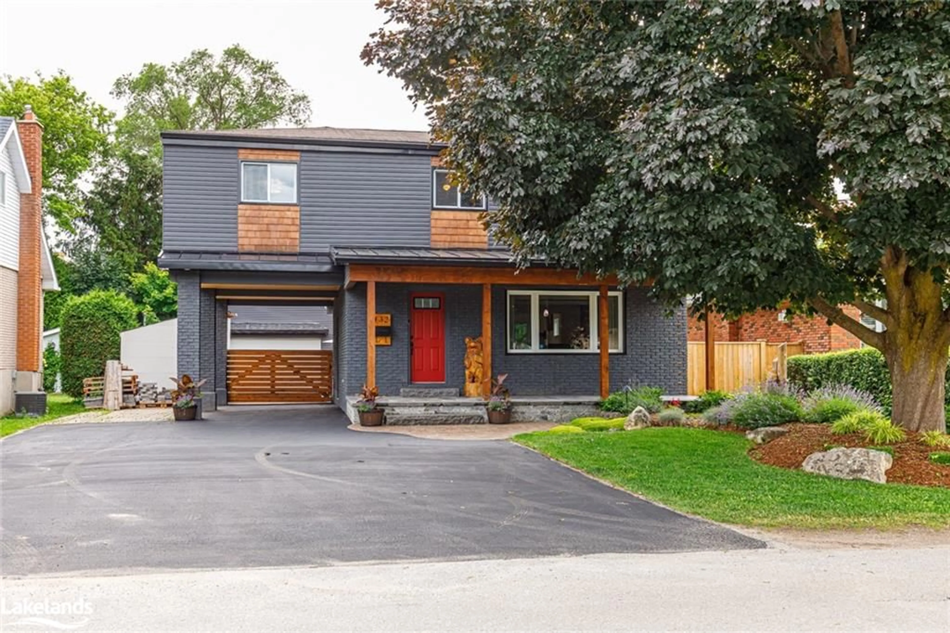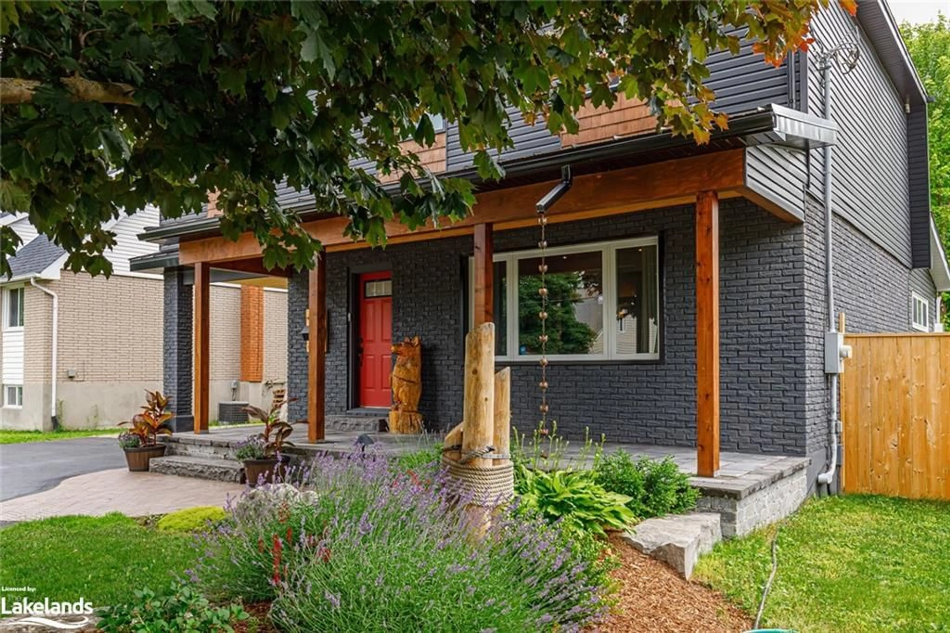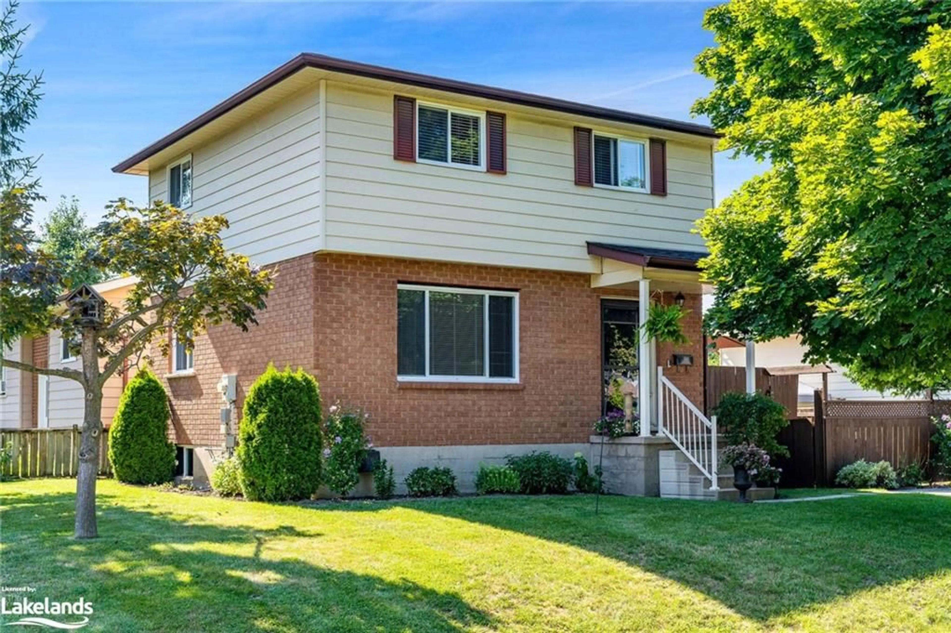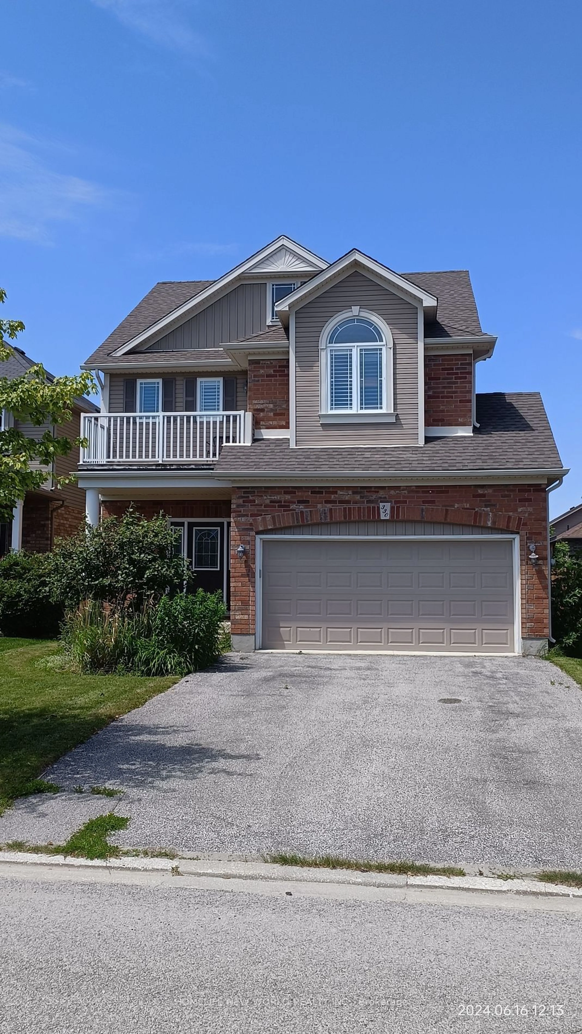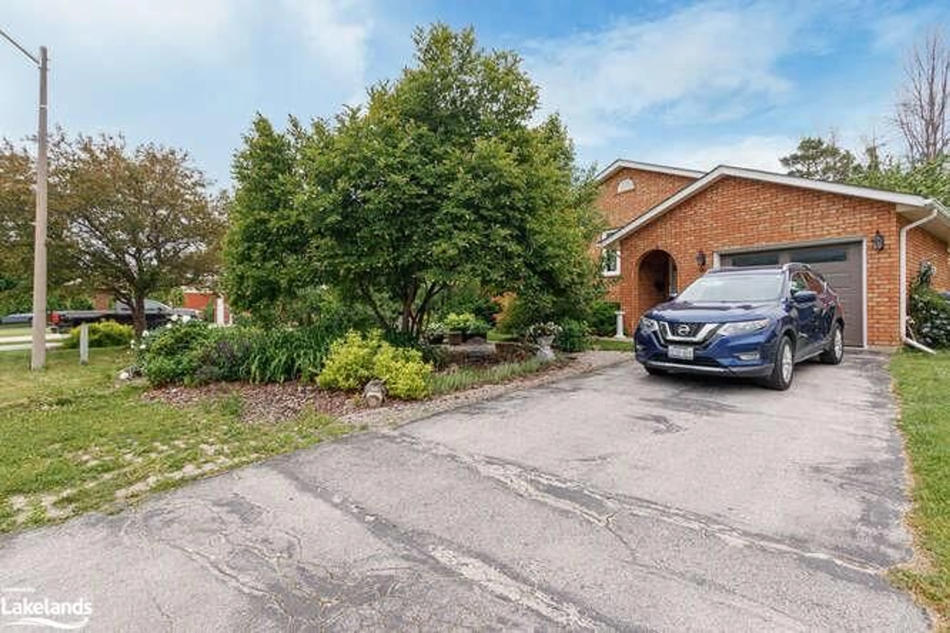432 Fourth St, Collingwood, Ontario L9Y 1S8
Contact us about this property
Highlights
Estimated ValueThis is the price Wahi expects this property to sell for.
The calculation is powered by our Instant Home Value Estimate, which uses current market and property price trends to estimate your home’s value with a 90% accuracy rate.$870,000*
Price/Sqft$465/sqft
Days On Market46 days
Est. Mortgage$3,865/mth
Tax Amount (2023)$3,959/yr
Description
Nestled at 432 Fourth Street, this property has a prime location near essential amenities such as primary schools, community parks, recreational facilities, downtown shopping, dining establishments, trails, ski resorts, and the picturesque Georgian Bay. This residence has undergone significant renovations over the years. The main level features a modernized kitchen with updated cabinetry, countertops, pantry, and an open-concept design. Laminate flooring flows throughout, leading to a renovated four-season sunroom/dining area that opens onto an enclosed porch. Upstairs, four bedrooms await, including a pristine five-piece master suite. The basement has been reimagined to offer additional living space, a potential fifth bedroom or storage room, and a laundry area complete with a convenient two-piece bathroom. Outside, a spacious deck and patio provide an ideal setting for gatherings, overlooking the beautifully landscaped backyard. Adding to the property's appeal is a newly constructed 30X30 foot garage with a workshop and a 14X30 loft above. The extensive list of upgrades truly sets this property apart. This home is a must see to fully appreciate!
Property Details
Interior
Features
Main Floor
Kitchen
4.17 x 3.07Dining Room
4.39 x 4.09Living Room
7.34 x 3.48Breakfast Room
3.17 x 3.05Exterior
Features
Parking
Garage spaces 1
Garage type -
Other parking spaces 7
Total parking spaces 8
Property History
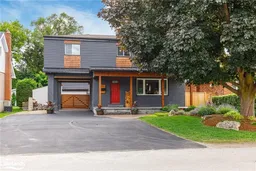 47
47
