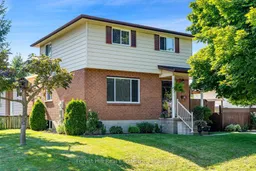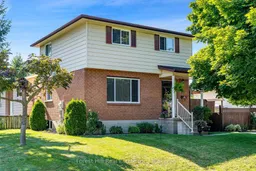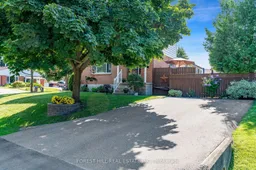Nestled in the heart of Collingwood on a tranquil rarely offered street, this charming 3 bedroom home with2 bathrooms, offers the perfect blend of convenience and serenity. Lovingly maintained, this house features a renovated and wonderfully bright kitchen (2019) with all appliances replaced (2015), and an upstairs bathroom (2019) that adds modern comfort to its inviting charm. The 3 bedrooms are well-sized, ensuring there's ample space for everyone. Featuring a warm and inviting fully finished basement, complete with a gas-burning fireplace, making it an ideal spot to relax and unwind. ***Investors take note that the property is zoned and set-up perfectly for a basement rental / income option. The finished lower level already includes a nicely sized full bathroom with incredible potential for an in-law suite, with SEPARATE basement ACCESS*** Outside you'll find a peaceful retreat in your fully-fenced backyard, with a large private deck, perfect for enjoying quiet moments or hosting family and friends. A brand-new roof was installed in 2020. Just steps away you'll find one of Collingwood's beautiful community gardens. Close to everything Collingwood and The Blue Mountains have to offer, including top-rated schools, vibrant restaurants, scenic trails, skiing, and the shores of Georgian Bay, this is one house you don't want to miss.
Inclusions: Carbon Monoxide Detector, Dryer, Microwave, Range Hood, Refrigerator, Smoke Detector, Stove, Washer,Window Coverings






