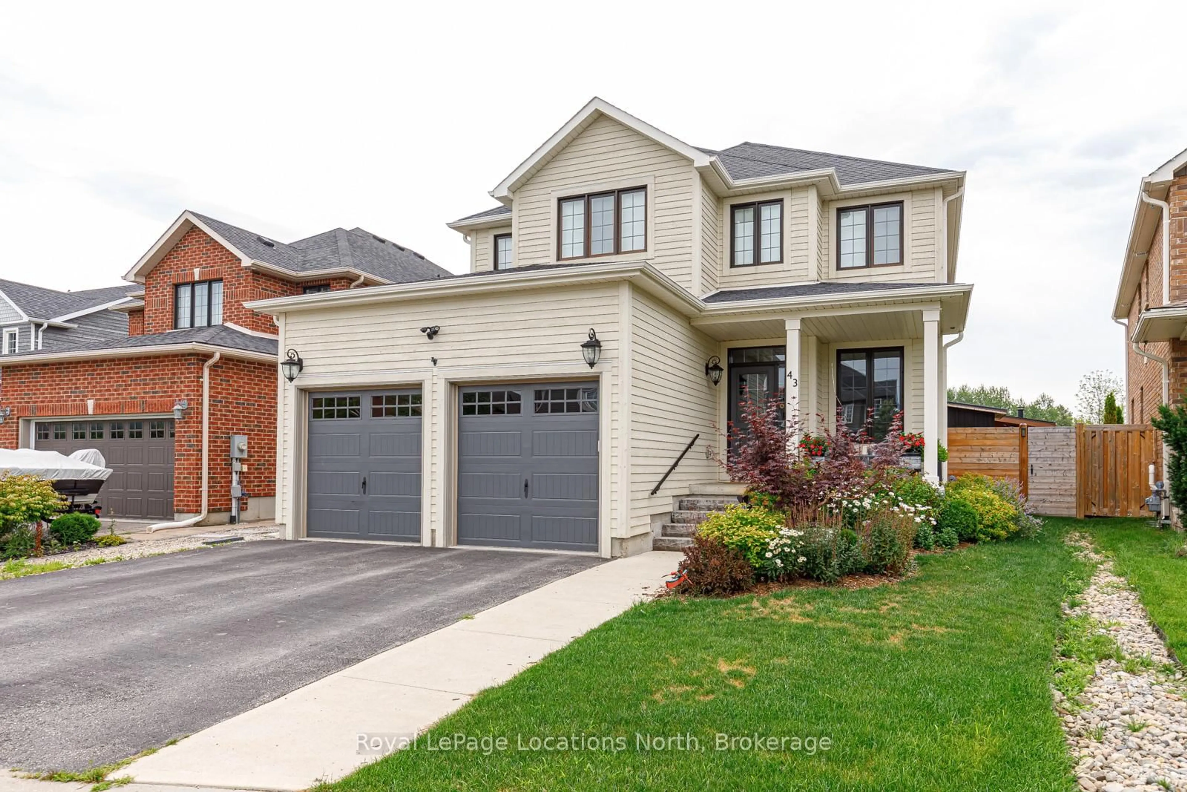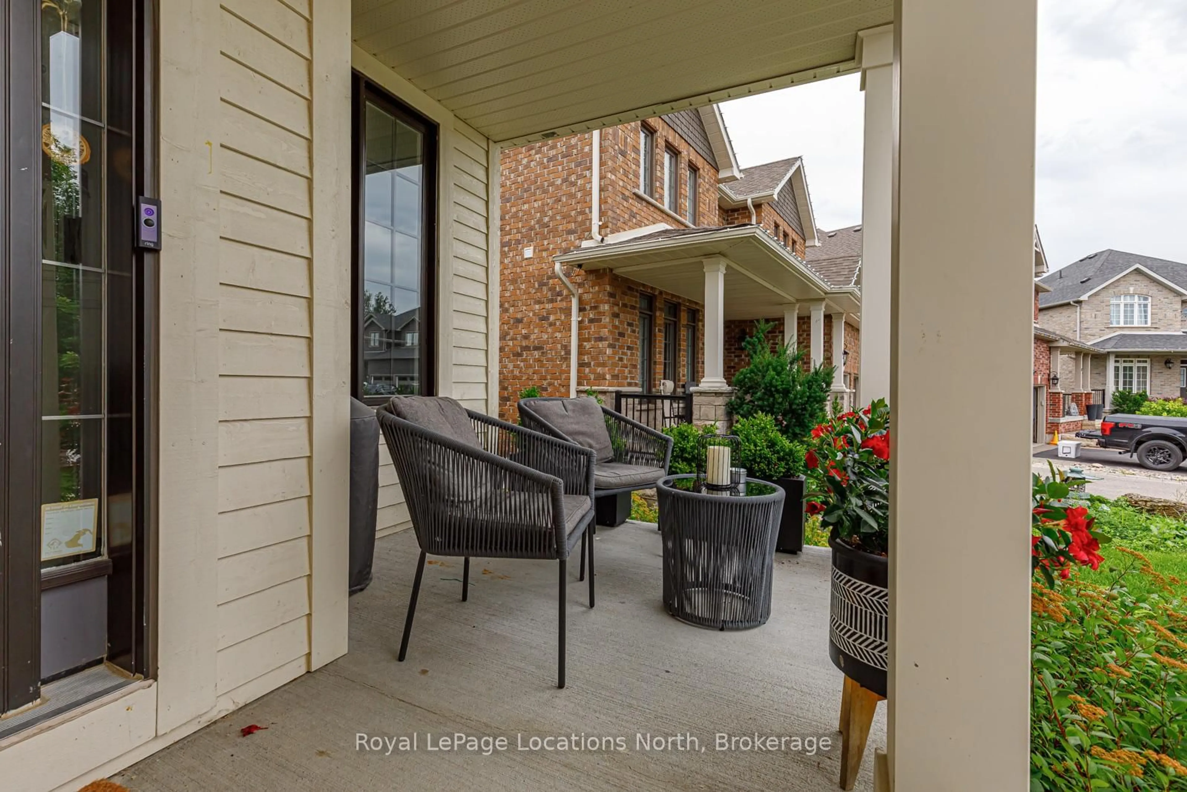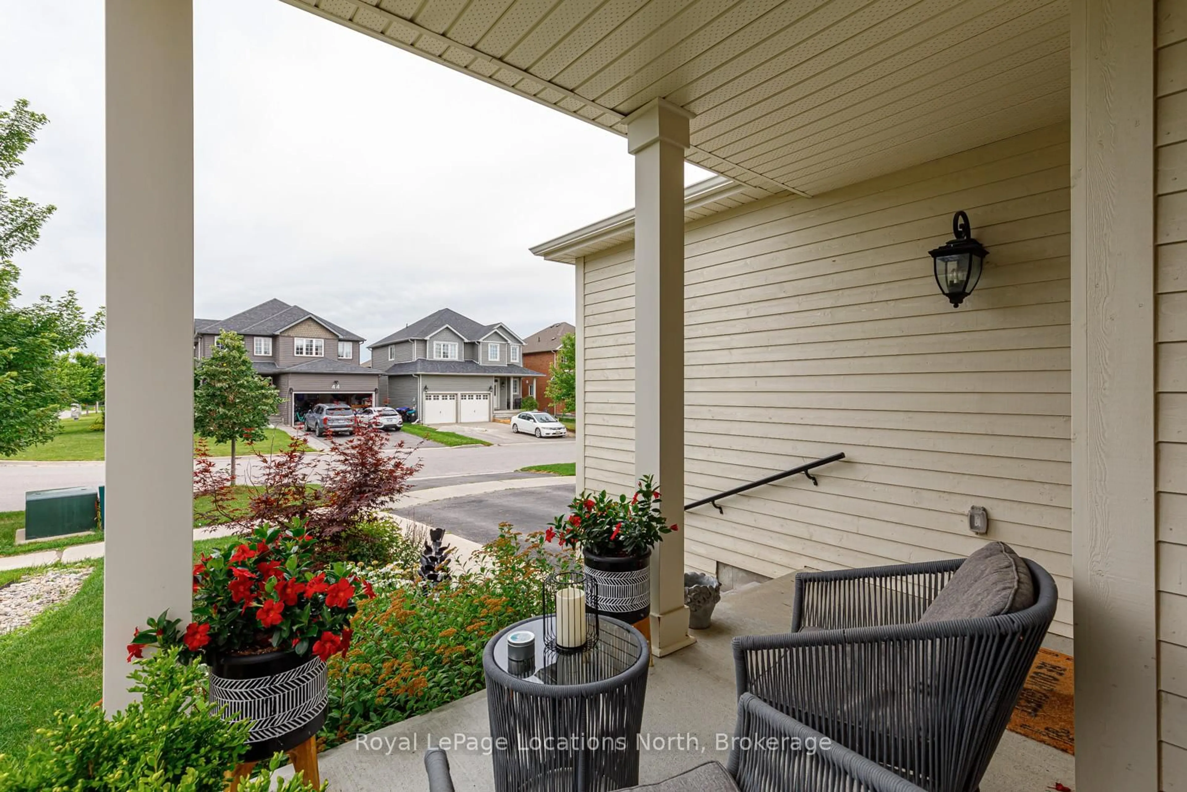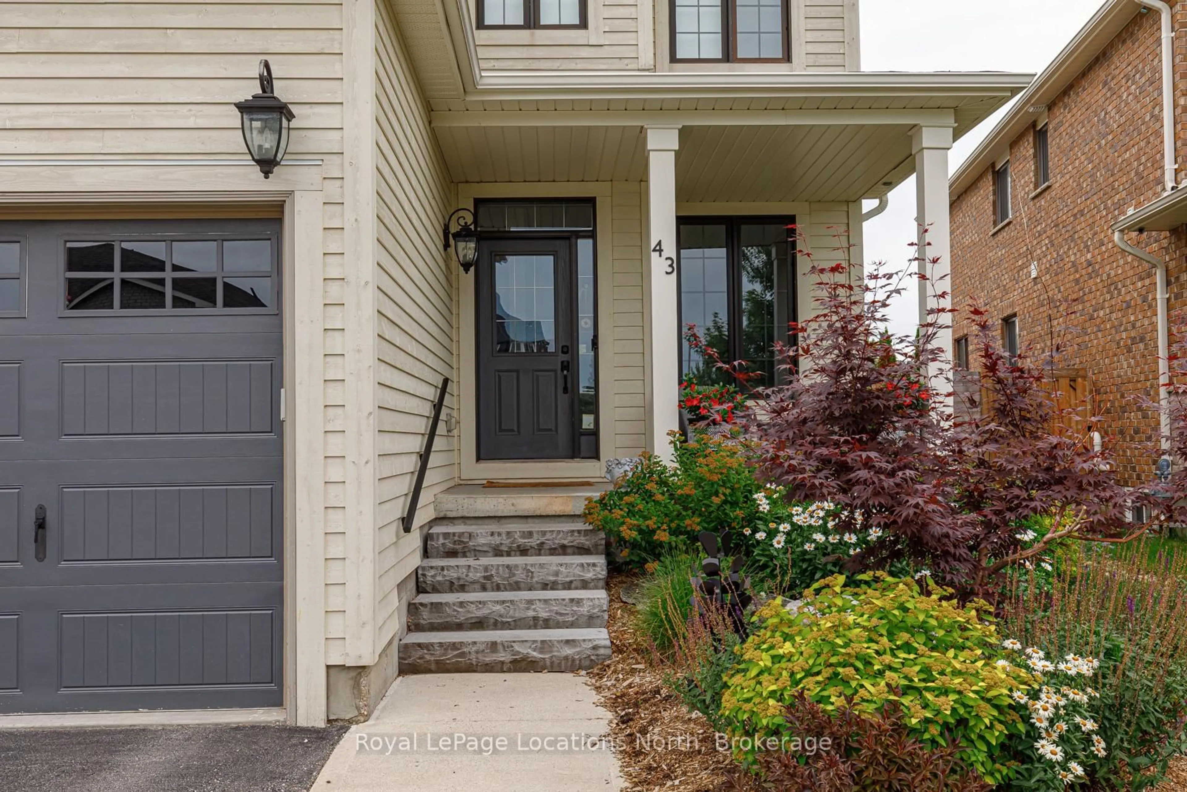43 Garbutt Cres, Collingwood, Ontario L9Y 0H6
Contact us about this property
Highlights
Estimated valueThis is the price Wahi expects this property to sell for.
The calculation is powered by our Instant Home Value Estimate, which uses current market and property price trends to estimate your home’s value with a 90% accuracy rate.Not available
Price/Sqft$509/sqft
Monthly cost
Open Calculator
Description
A True Family Retreat 5 Bedrooms, 4 Bathrooms & Backyard Oasis. Welcome to your forever home, a beautifully appointed 5-bedroom, 4-bath residence that blends space, comfort, and style. Perfectly located on a quiet street, this thoughtfully designed property has everything today's modern family desires. The heart of the home is the gourmet kitchen, complete with high-end appliances, a walk-in pantry, and an oversized island ideal for family meals and entertaining. The main floor offers a warm, inviting layout with generous principal rooms and a cozy family room with a gas fireplace. The front room could be a cozy living room or pretty dining room. Upstairs, four spacious bedrooms include a serene primary suite with a walk-in closet and luxurious ensuite bath. The fully finished basement adds even more flexibility with a fifth bedroom, full bathroom, second gas fireplace, and plenty of space for a media or games room, perfect for guests, teens, or extended family. Step outside to your private backyard oasis. Enjoy year-round relaxation with a swim spa hot tub, outdoor fireplace, expansive patio, and professionally landscaped gardens designed for entertaining and everyday living. With quality finishes throughout, multiple gathering spaces, and seamless indoor-outdoor living, this home is the perfect setting to create lasting memories.
Property Details
Interior
Features
Main Floor
Family
5.58 x 5.47Living
3.21 x 4.32Laundry
2.47 x 3.87Bathroom
2.53 x 1.682 Pc Bath
Exterior
Features
Parking
Garage spaces 2
Garage type Attached
Other parking spaces 2
Total parking spaces 4
Property History
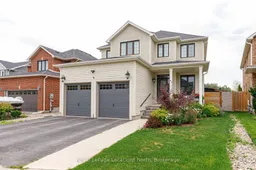 49
49
