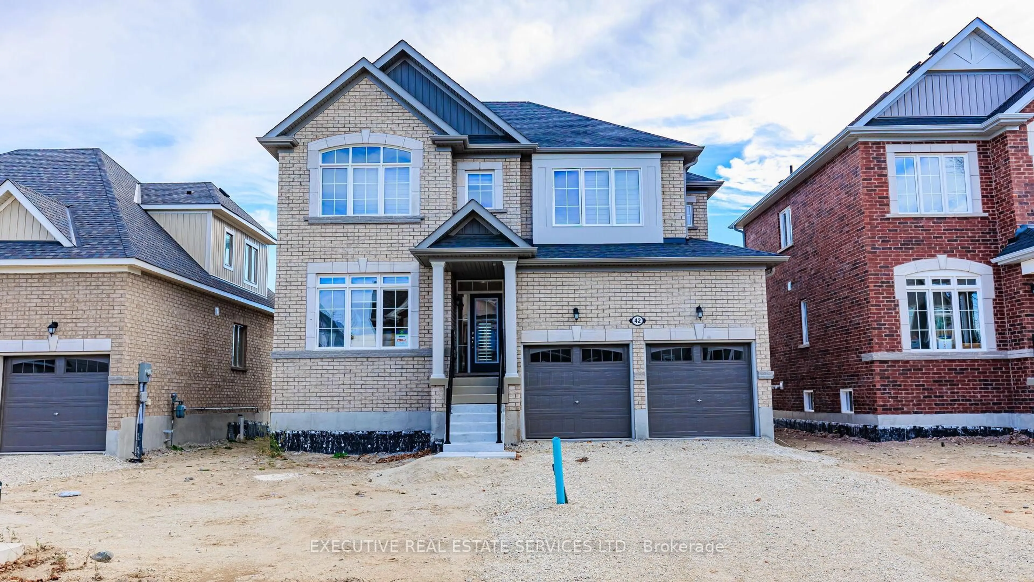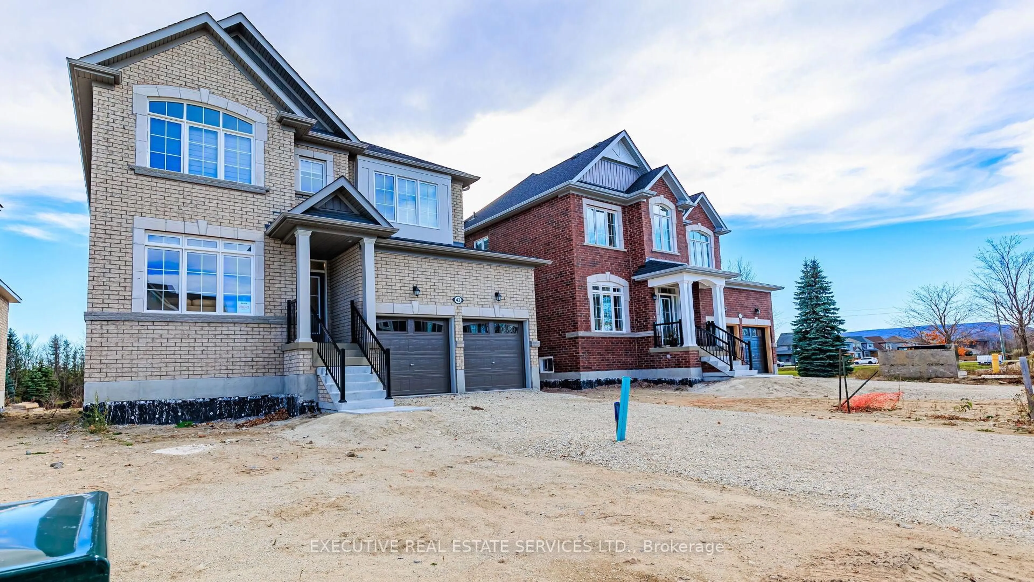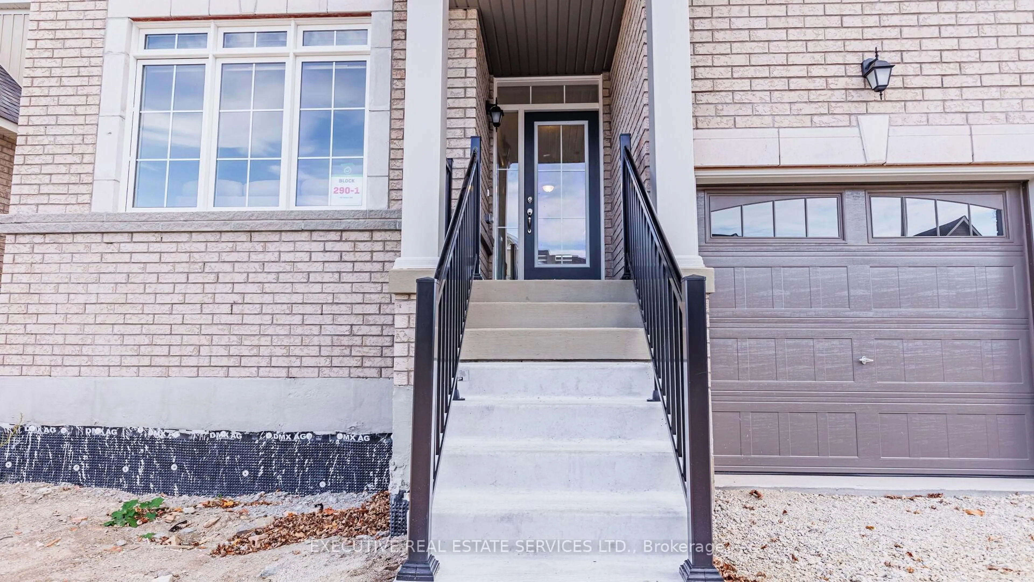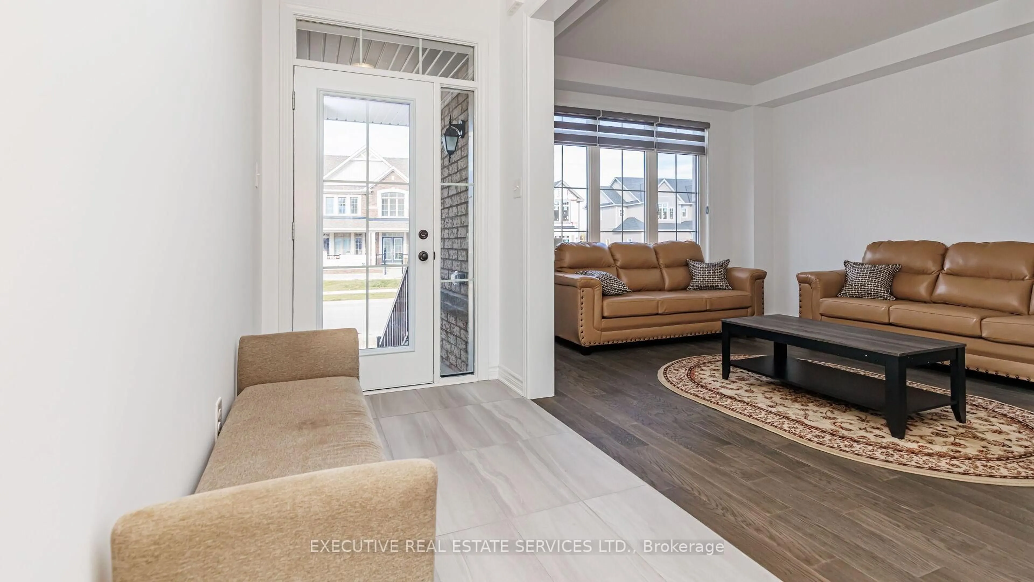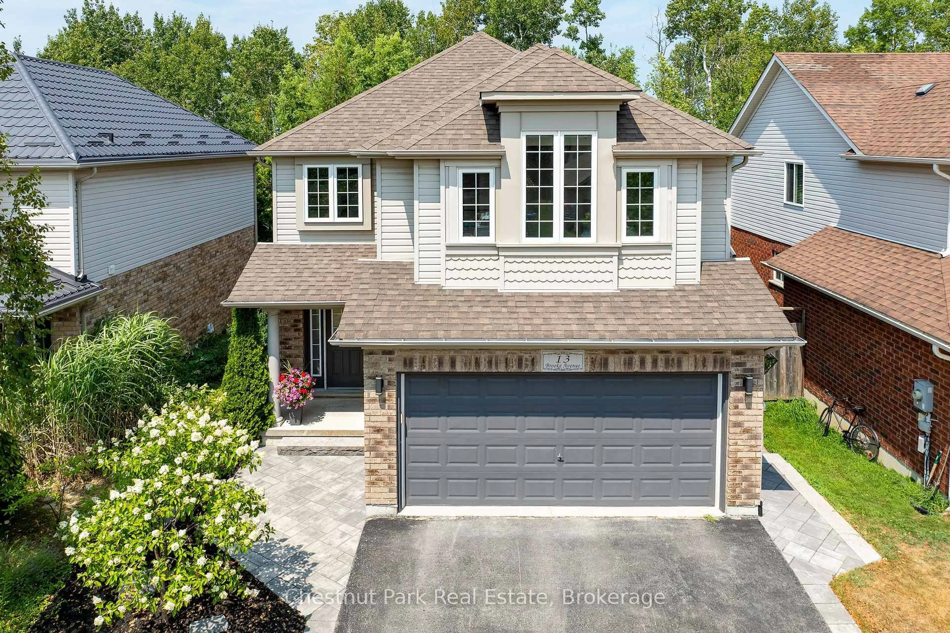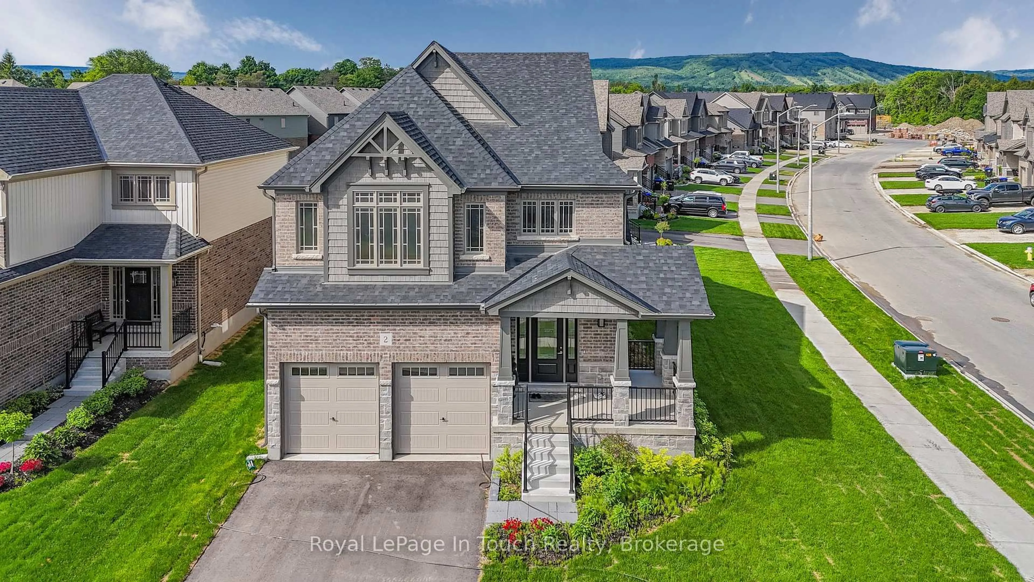42 Tracey Lane, Collingwood, Ontario L9Y 3L7
Contact us about this property
Highlights
Estimated valueThis is the price Wahi expects this property to sell for.
The calculation is powered by our Instant Home Value Estimate, which uses current market and property price trends to estimate your home’s value with a 90% accuracy rate.Not available
Price/Sqft$366/sqft
Monthly cost
Open Calculator
Description
Spectacular 2022 Build Beautiful Detached Home at the south end of Collingwood. Deep lot offers privacy and does not back onto another house. Large windows brighten the interior main floor even more. Beautiful hardwood floors complete the high end finishings of this immaculate move-in ready home. See it today. Top 5 Reasons You Will Love This Home: 1) Featuring a 9 ft ceiling basement with extended windows, offering plenty of natural light and open space. This home features a spacious kitchen and living area that flows seamlessly to an oversized backyard and Spacious deck, perfect for summer gatherings, for kids to play and enjoy outdoor activities. while main level laundry adds everyday ease and abundant natural light fills the space with warmth 2) Generous primary bedroom delivering a peaceful retreat, featuring a walk-in closet and a luxurious 5-piece ensuite, where a deep soaker tub, dual sinks, and a sleek stand-up shower create the perfect space to unwind and recharge 3) With four spacious bedrooms and two full bathrooms on the upper level, this home is perfectly designed to accommodate a growing family, Beautiful hardwood flooring throughout the upstairs Hallway. 4) Placed in a family-friendly neighborhood, with schools and parks just moments away and downtown Collingwood's charming shops and the sandy shores of Sunset Point Beach only a short bike ride 5) Dream setting for outdoor enthusiasts surrounded by scenic trails perfect for hiking and biking, with the slopes of Blue Mountain just a short drive away, offering adventure in every season. 2573 above grade sq. ft. plus an unfinished basement.
Property Details
Interior
Features
Main Floor
Breakfast
3.33 x 3.04Ceramic Floor / Combined W/Kitchen / W/O To Yard
Kitchen
3.69 x 4.05Ceramic Floor / Stainless Steel Appl / Open Concept
Living
4.57 x 3.91hardwood floor / Open Concept / Large Window
Exterior
Features
Parking
Garage spaces 2
Garage type Attached
Other parking spaces 4
Total parking spaces 6
Property History
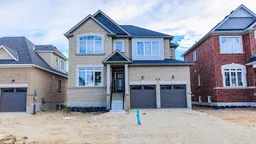 50
50
