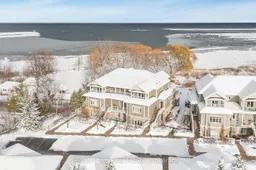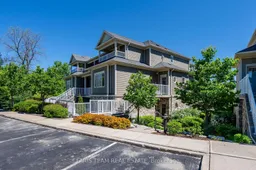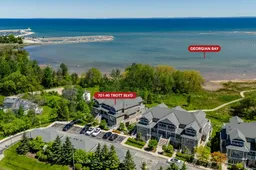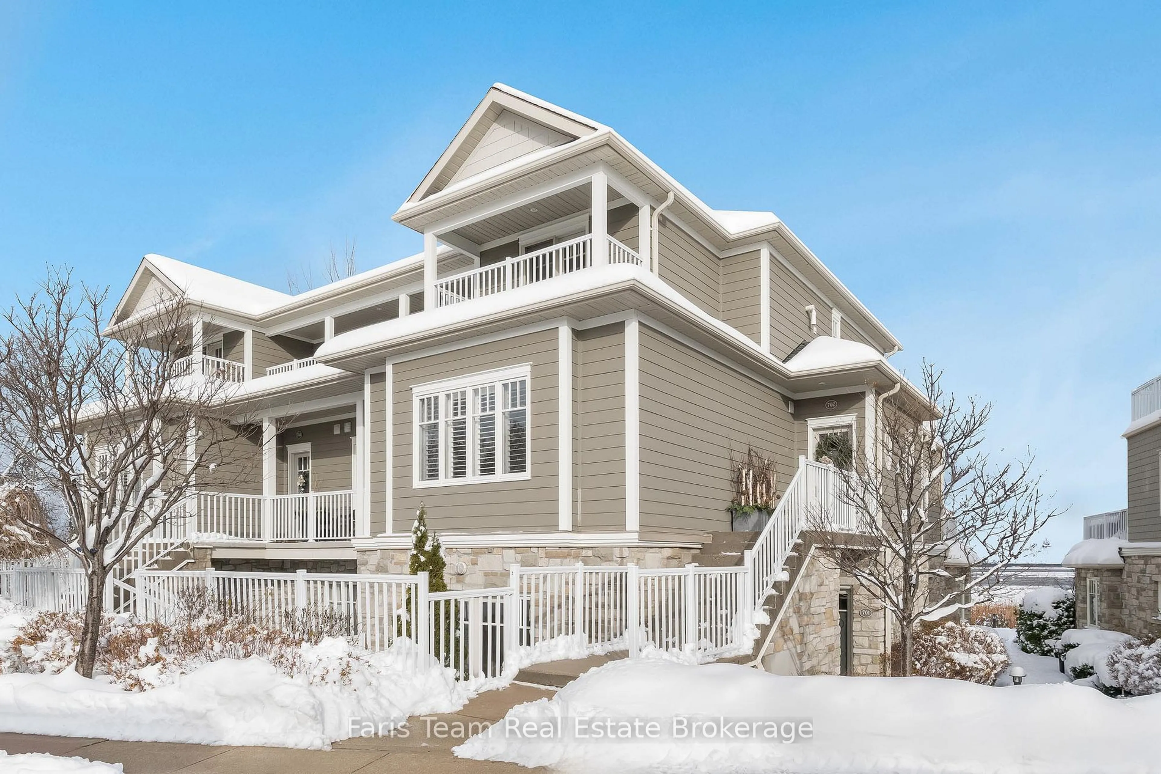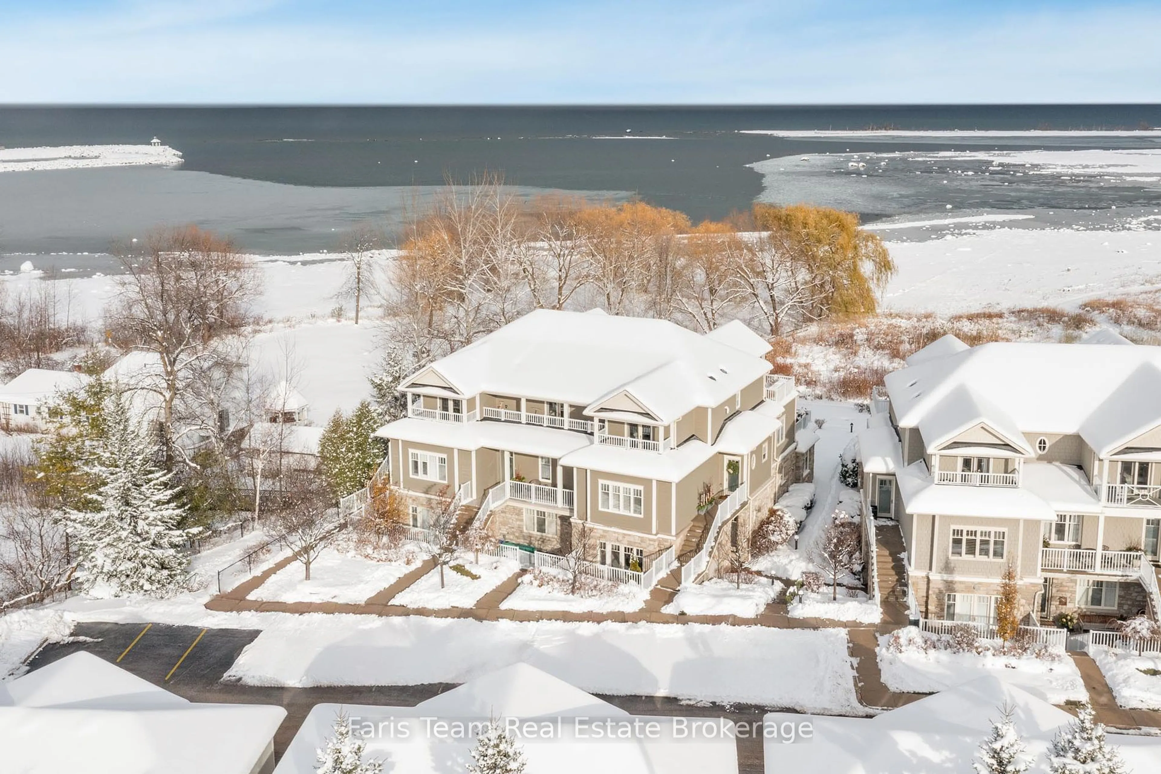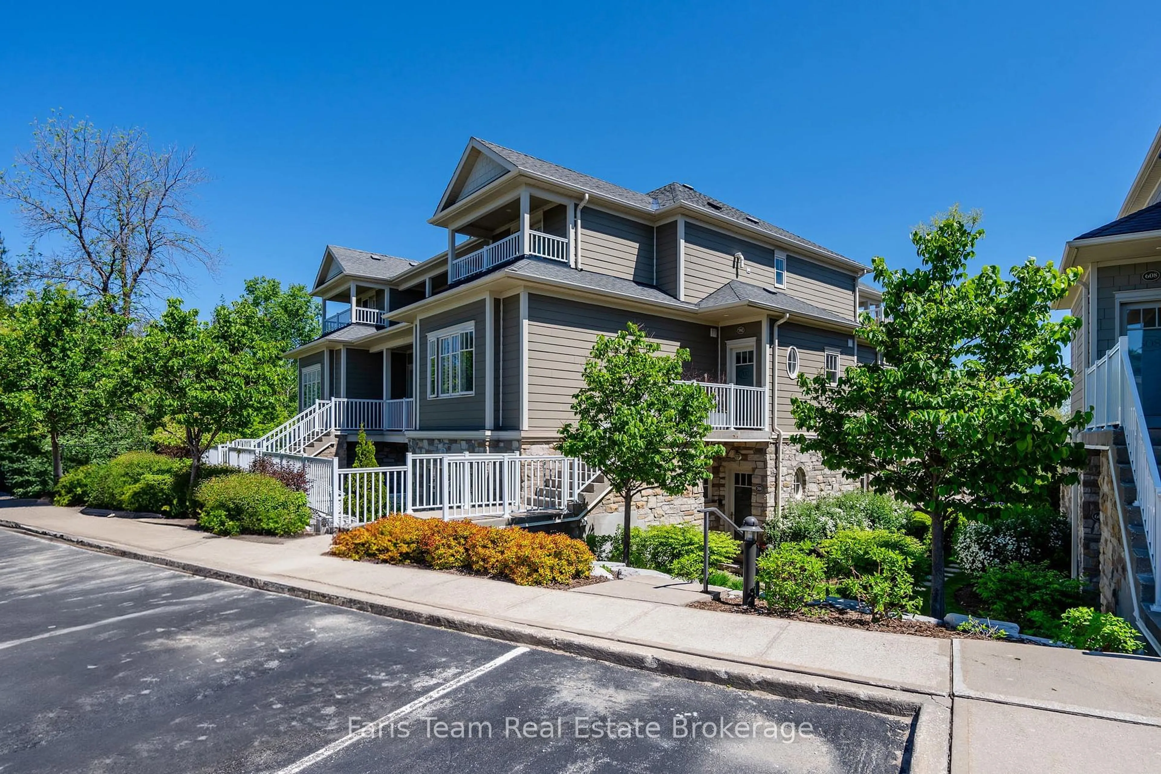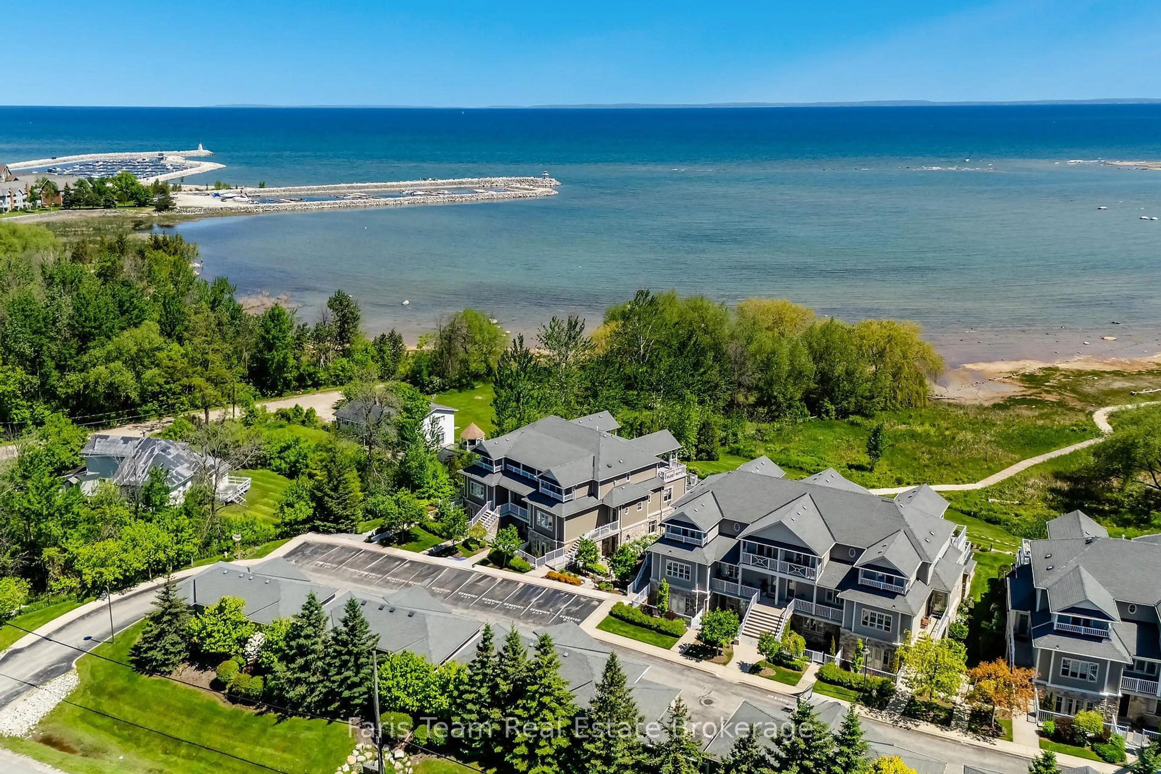40 Trott Blvd #701, Collingwood, Ontario L9Y 5K5
Sold conditionally $999,999
Escape clauseThis property is sold conditionally, on the buyer selling their existing property.
Contact us about this property
Highlights
Estimated ValueThis is the price Wahi expects this property to sell for.
The calculation is powered by our Instant Home Value Estimate, which uses current market and property price trends to estimate your home’s value with a 90% accuracy rate.Not available
Price/Sqft$670/sqft
Est. Mortgage$4,295/mo
Maintenance fees$1021/mo
Tax Amount (2024)$7,300/yr
Days On Market24 days
Description
Top 5 Reasons You Will Love This Condo: 1) Stunning four bedroom condo on Trott Boulevard offers breathtaking Collingwood waterfront views, low-maintenance living, and exceptional amenities, all wrapped in impeccable pride of ownership 2) Expansive kitchen boasts stainless-steel appliances and a stylish wet bar with seating, while the fully finished basement provides a recreation room, two large bedrooms, a laundry room, and plenty of space for lively gatherings 3) Main level primary bedroom features an exclusive ensuite with a soaker tub, shower, dual sink vanity, two additional closets, and a private patio perfect for unwinding 4) Grand dining and living area opens to a walkout patio, offering an ideal space for barbecuing or simply enjoying the scenic beauty of Georgian Bay 5) Enjoy an owned one-car garage, a dedicated parking space, a shared heated pool, a charming gazebo area, and a picturesque boardwalk leading to the water. 2,998 fin.sq.ft. Age 20. Visit our website for more detailed information.
Property Details
Interior
Features
Bsmt Floor
Rec
6.31 x 5.07Br
6.15 x 4.62Double Closet / Window / Recessed Lights
Br
3.98 x 3.46Semi Ensuite / Closet / Window
Laundry
3.12 x 2.11Ceramic Floor / Laundry Sink
Exterior
Parking
Garage spaces 1
Garage type Detached
Other parking spaces 1
Total parking spaces 2
Condo Details
Amenities
Bbqs Allowed, Visitor Parking
Inclusions
Property History
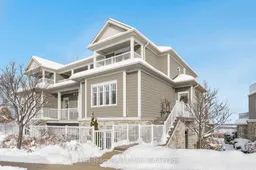 32
32