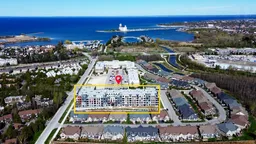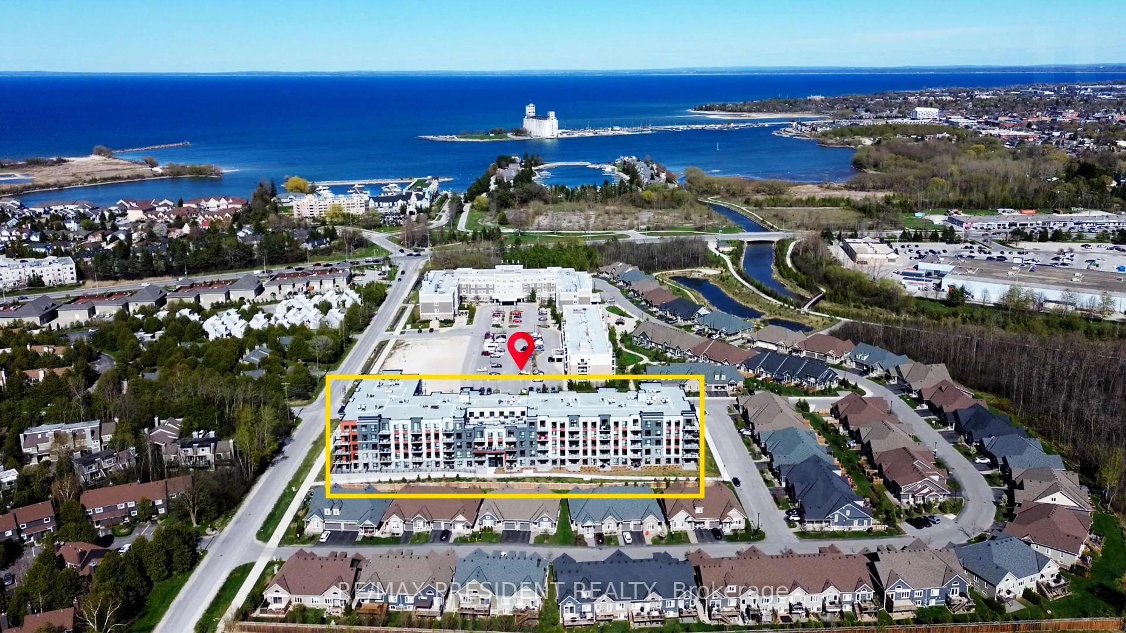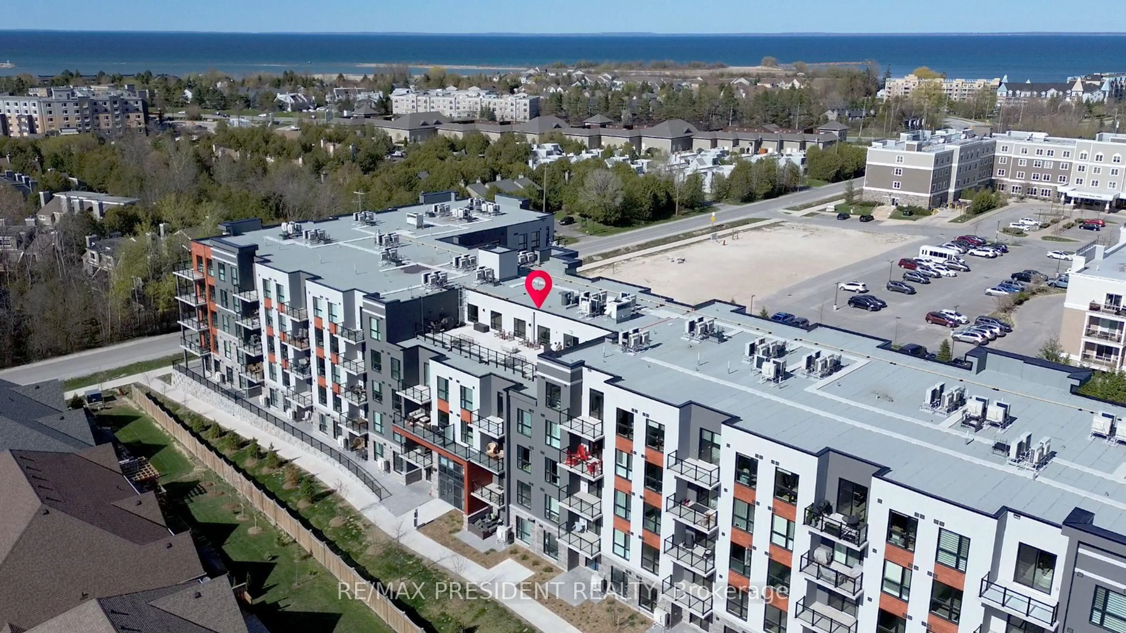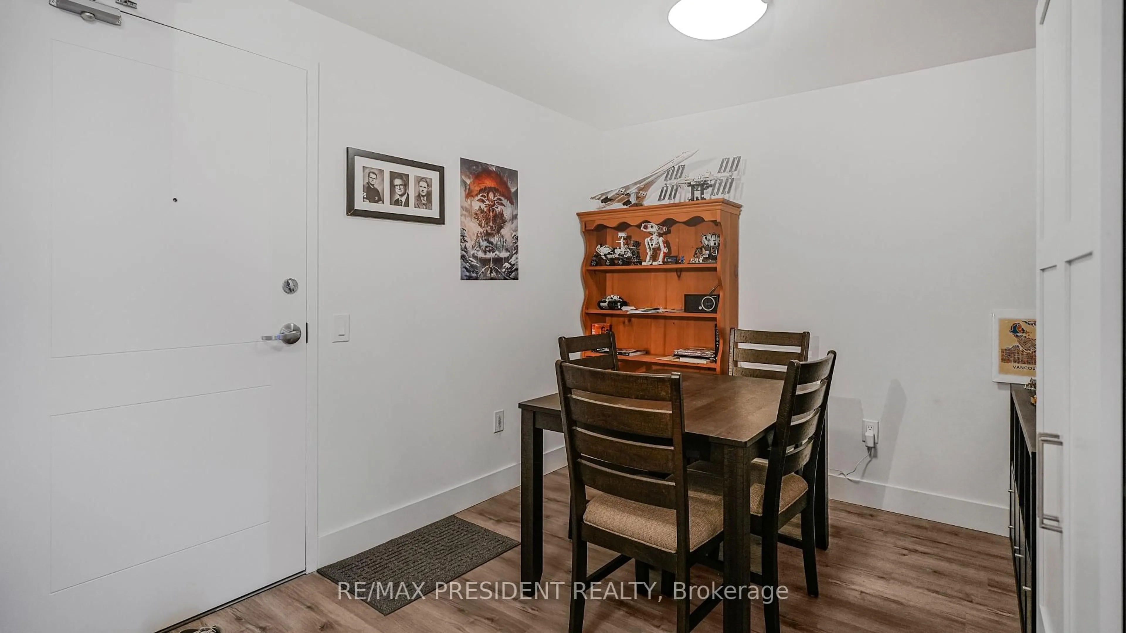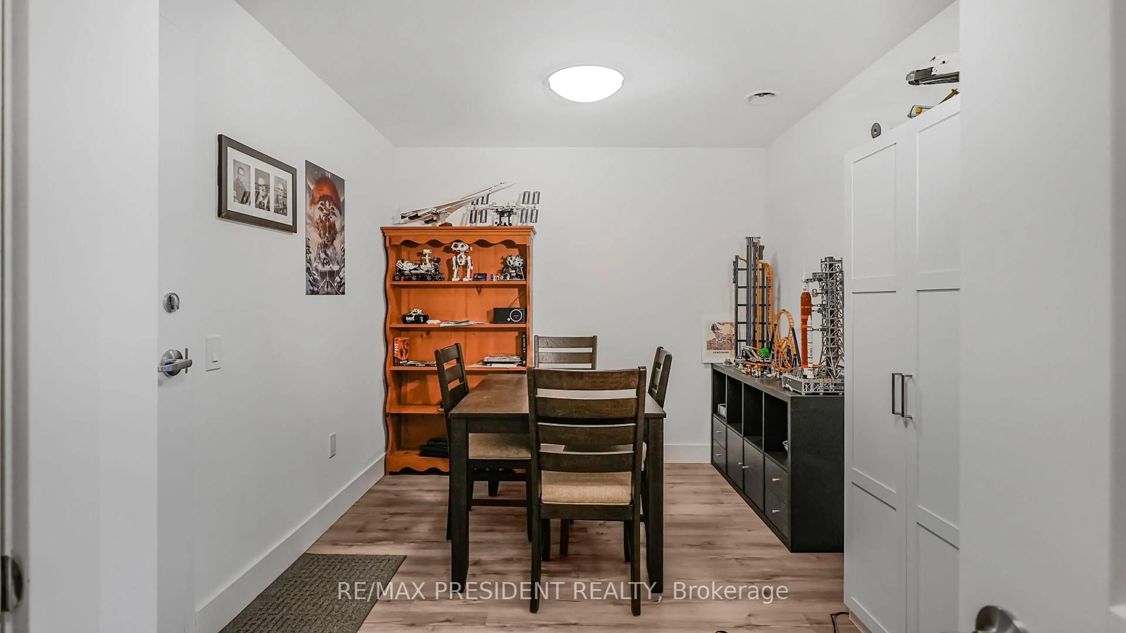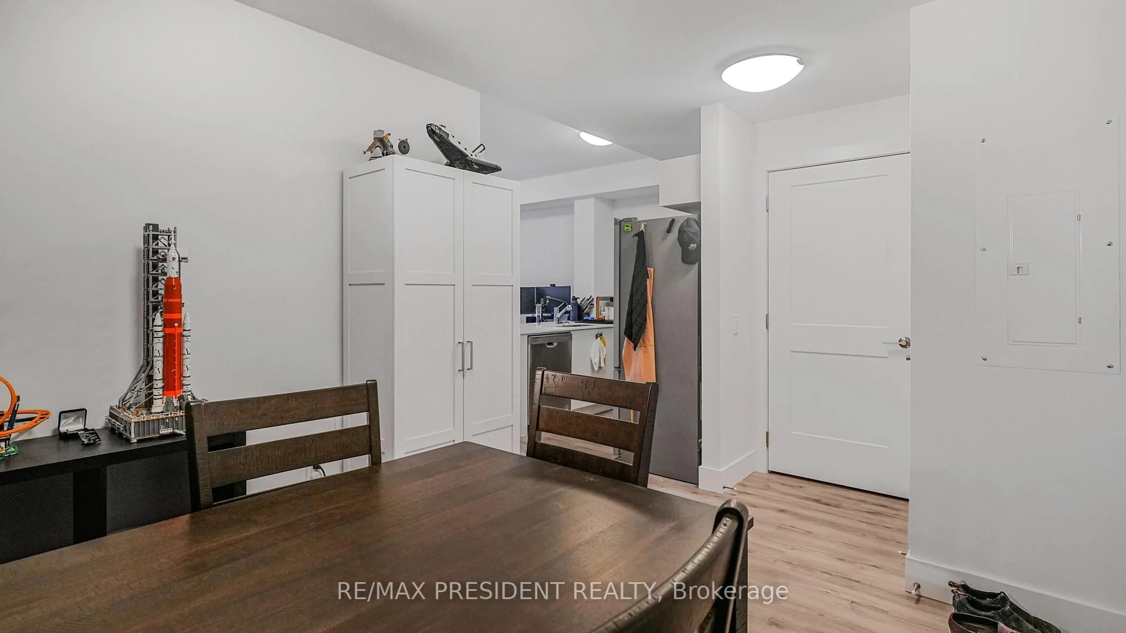4 Kimberly Lane #403, Collingwood, Ontario L9Y 5B4
Contact us about this property
Highlights
Estimated valueThis is the price Wahi expects this property to sell for.
The calculation is powered by our Instant Home Value Estimate, which uses current market and property price trends to estimate your home’s value with a 90% accuracy rate.Not available
Price/Sqft$723/sqft
Monthly cost
Open Calculator
Description
Welcome to Newly Built Royal Windsor with Stunning Escarpment Views, Live between Blue water and Green Mountains. This Highly Desired Layout Features One Large Bedroom With A Huge Den That Can Be Used As A Second Bedroom, An Oversized Living Area With A Private 100 Sqft+ Balcony With Unobstructed Views. The Royal Windsor Has Endless Amenities To Enjoy All Year Round Which Includes An Indoor Pool With Change rooms, Fitness Room, Virtual Golf, Library, Lounging Room And More! Just Steps Away From Cranberry Golf Course, Short Walk To Downtown Collingwood And Only A 5 Minute Drive To The Blue Mountain Village. The roof top terrace is the perfect place to entertain guests and take in the surrounding beauty of the escarpment. Four Season Living AtIt's Finest. This Would Be The Ideal Place For The Seasonal/Weekend Skiers And The Summer Beach Goers. Enjoy the convenience of walking out your door and into the natural beauty of the Collingwood Trail system and take advantage of the active rec center complete with pool, golf simulator, gym and gardening room.
Property Details
Interior
Features
Main Floor
Kitchen
2.9 x 1.65Combined W/Great Rm / Open Concept / Stainless Steel Appl
Primary
3.51 x 3.32Bay Window / W/I Closet
Living
4.82 x 3.78Open Concept / W/O To Balcony
Bathroom
3.06 x 1.623 Pc Ensuite
Exterior
Features
Parking
Garage spaces -
Garage type -
Total parking spaces 1
Condo Details
Inclusions
Property History
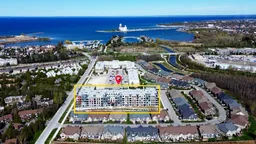
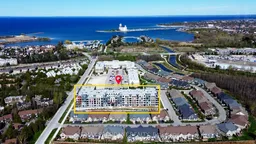 43
43