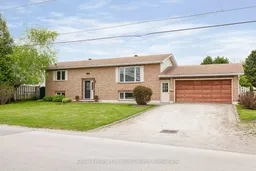Nestled in the heart of Collingwood is this charming well-built and well- maintained raised brick bungalow! This inviting home offers a spacious and sun-filled L-shaped living and dining area perfect for entertaining. Enjoy the convenience of a walk-out from the kitchen/dining area to a large deck featuring a brand-new railing, all overlooking a private, fully fenced backyard ideal for quiet outdoor living. The lower level boasts a generous family room, a third bedroom, a two-piece second bathroom, laundry area, and plenty of storage space. Recent updates include new carpet and vinyl plank flooring, a new toilet in the main bath, a sump pump, a rear bedroom window, and a stylish new entry light fixture. Fresh paint throughout gives the home a clean, modern feel. All utilities are conveniently bundled into one economical bill with Epcor. The attached oversized garage includes two man doors and two overhead doors, providing ample space for vehicles. Situated on a bus route and close to all amenities including shopping, skiing, golf, schools, trails, and Georgian Bay. Vacant and move-in ready, this is an excellent opportunity for first-time buyers, retirees, or savvy investors. Some photos are virtually staged.
Inclusions: none
 30
30


