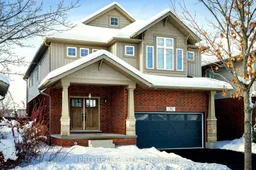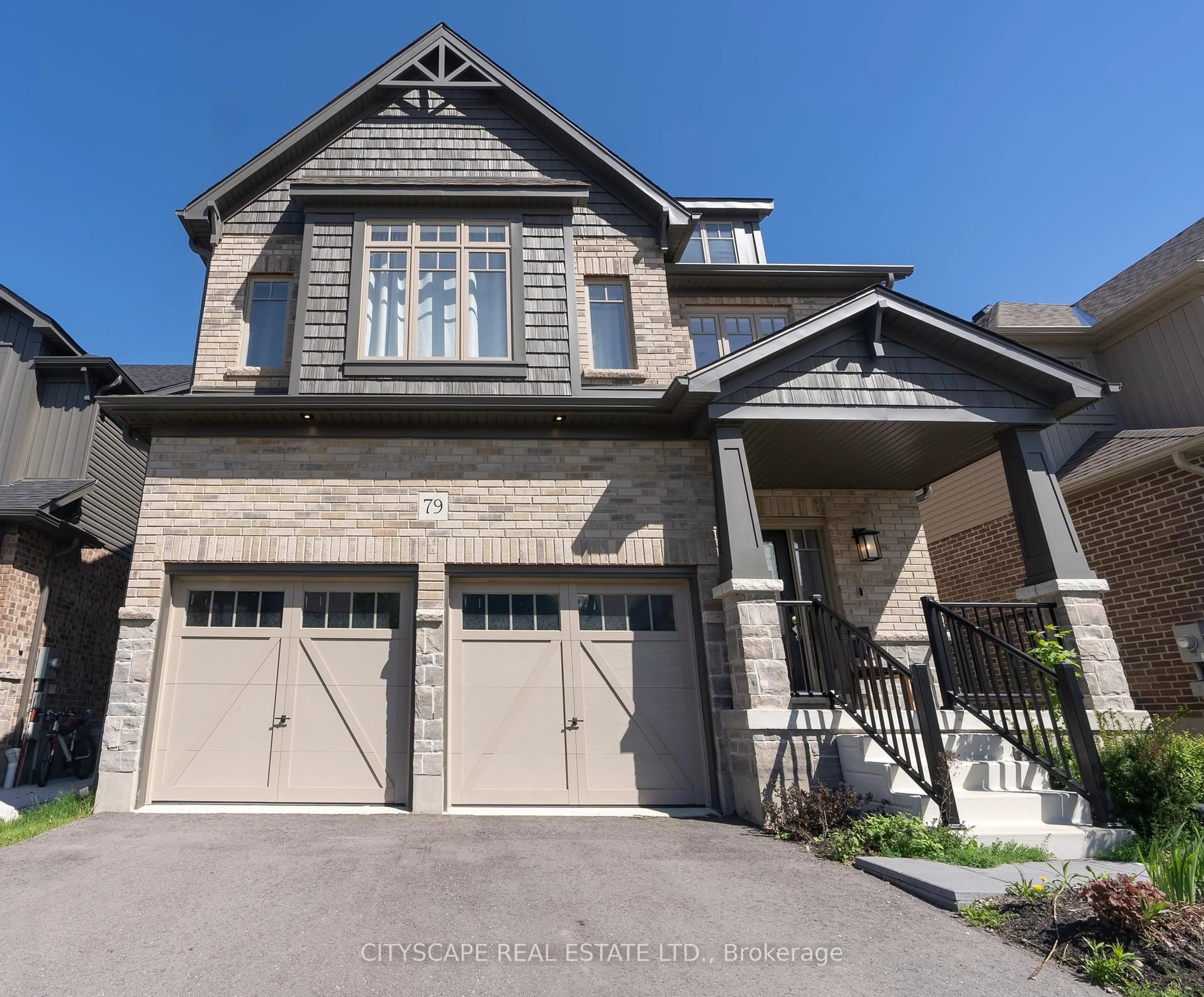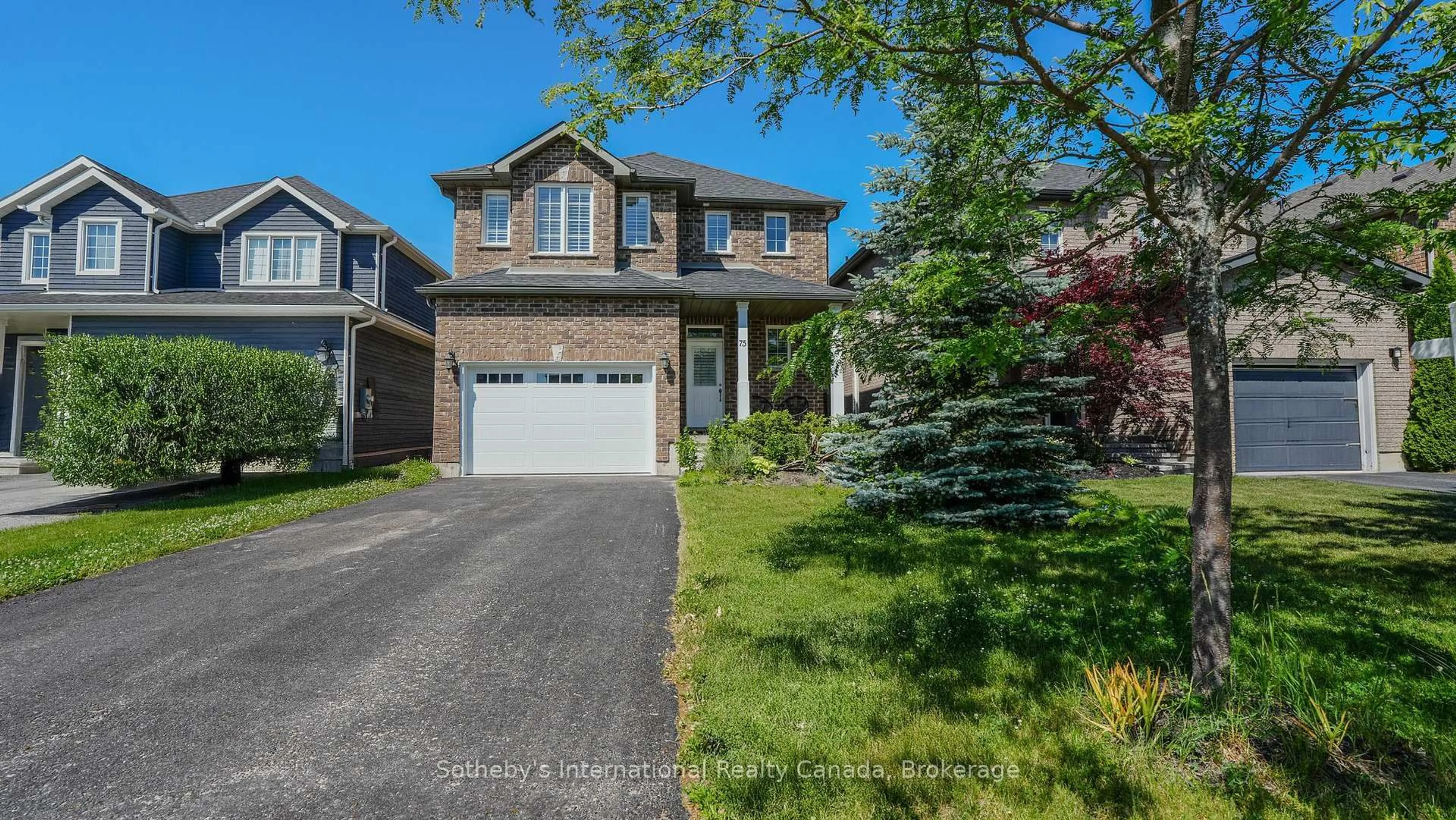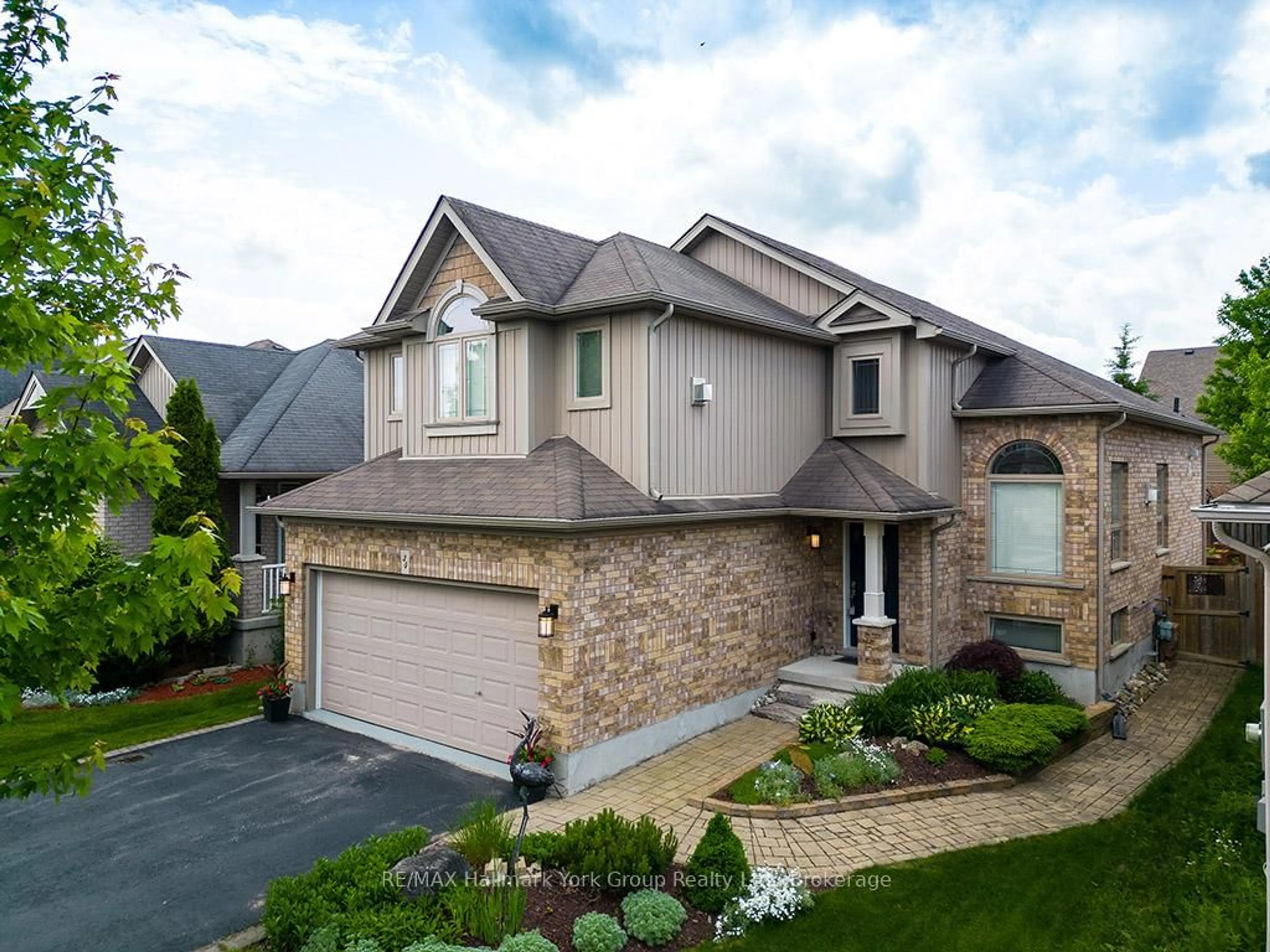Located just minutes from the ski hills, hiking, biking, boating, shopping, stellar restaurants, and great schools, this one-of-a-kind Cloverdale model has been fully upgraded from the ground up. As you step through the vaulted entrance foyer, you're immediately greeted by an open layout that feels warm and inviting. The floorplan was designed with entertaining in mind, making it perfect for larger groups or families while still maintaining a sense of togetherness. The spacious gourmet chef's kitchen and dining areas seamlessly connect to the living spaces, creating a flowing, open atmosphere. This home features four generously-sized bedrooms, including a master suite with an ensuite bathroom, offering plenty of room for any size family.The fully finished basement is a standout feature, offering radiant floor heating, a large family room, bathroom, laundry area, and workroom all with radiant heated floors. What truly sets this home apart, however, is the professionally designed recording studio. Whether you're a musician, podcaster, or content creator, this space is equipped with everything you need to produce high-quality sound in a soundproof environment.It could also be converted into an in-law suite or rental apartment, offering great flexibility.This is a home you won't want to miss especially if you've been searching for a space to fuel your creativity.
Inclusions: On Demand Hot water, fridge, dishwasher, washer, dryer, all window coverings, all electric light fixtures,
 30
30





