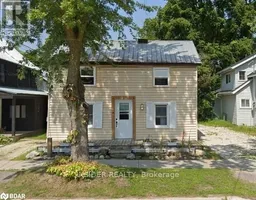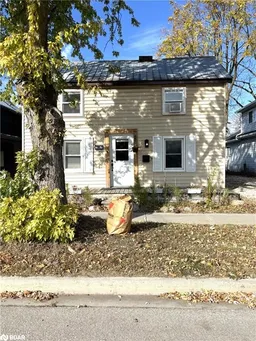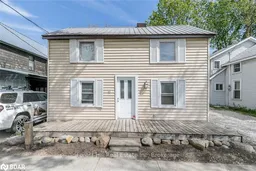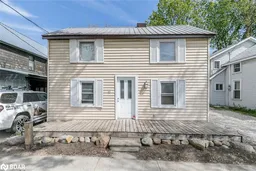Charming Downtown Collingwood Detached Home Ideal for First-Time Buyers or Investors!Welcome to this delightful 3-bedroom, fully detached home located on a spacious 33 x 165 ft lot in the heart of downtown Collingwood. Just steps from local shops, dining, and everyday amenities, this home blends character with convenience.Enjoy a beautifully renovated kitchen (2021) that opens to a private, fully fenced backyard perfect for your garden retreat. Recent updates include:New flooring, refrigerator, stove (2021) All exterior doors replaced (2021) All second-floor windows upgraded (2021) Exterior lighting and hydro to the shed (2021) Additional features include a main-floor 4-piece bath, laundry, and primary bedroom, plus two bedrooms upstairs. Furnace approx. 2015; hot water heater is owned.A fantastic opportunity to own in one of Collingwood's most desirable neighourhood's. Please note: Property is being sold 'as is'. Seller and representatives make no warranties or representations.
Inclusions: Refrigerator, Stove ,Washer, Dryer, Hot Water Heater







