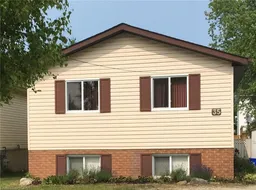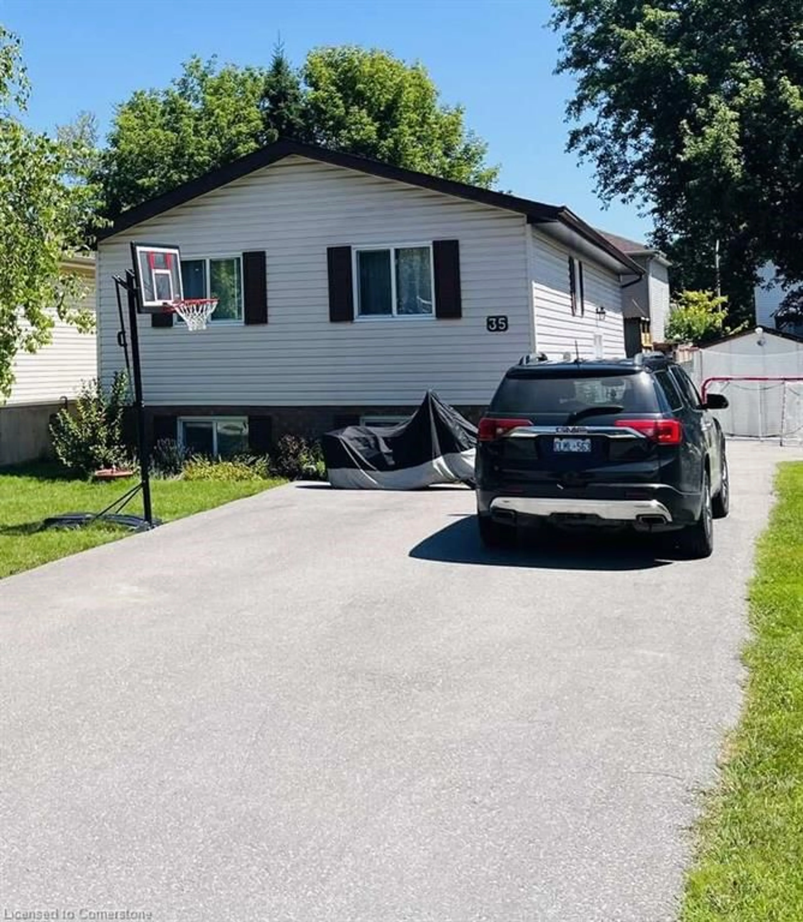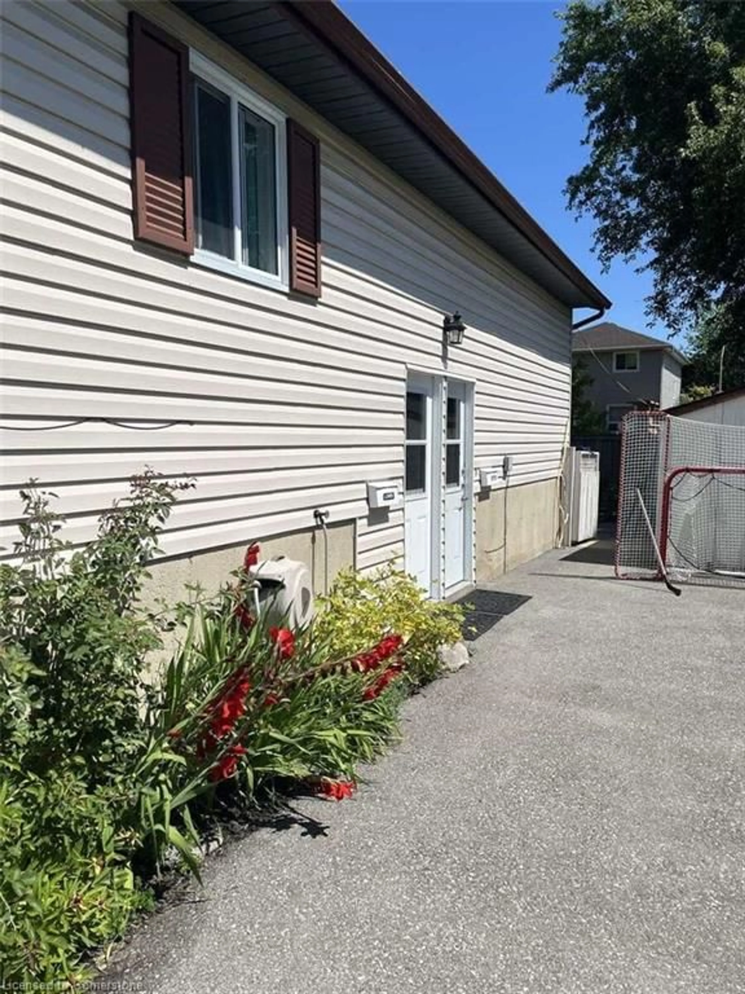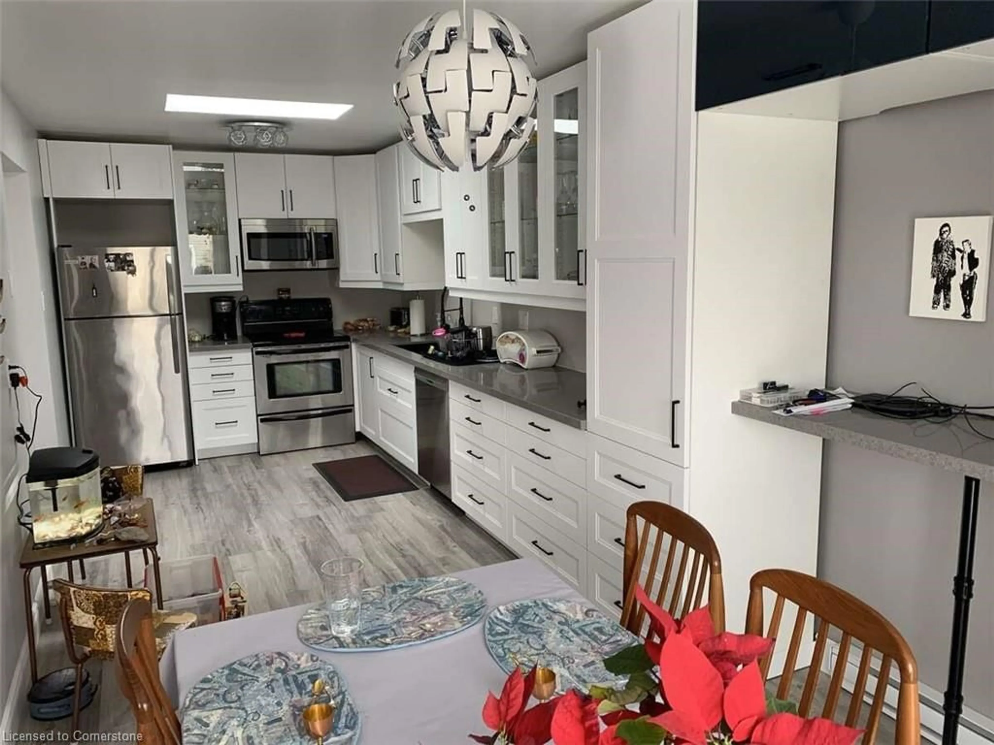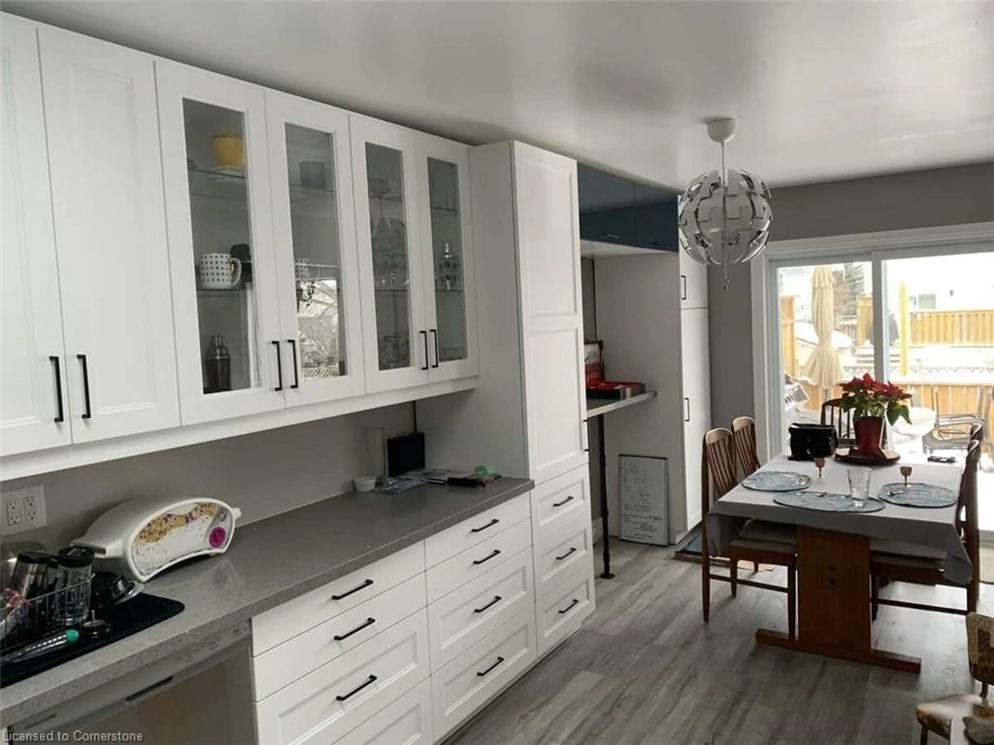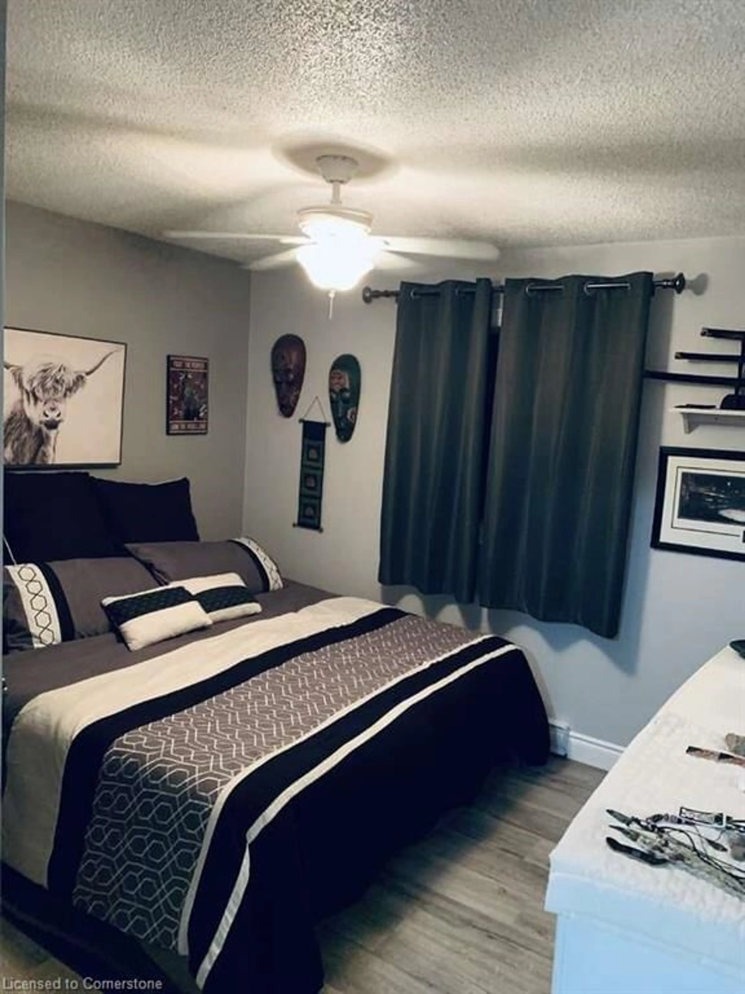35 Dillon Dr, Collingwood, Ontario L9Y 4S5
Contact us about this property
Highlights
Estimated valueThis is the price Wahi expects this property to sell for.
The calculation is powered by our Instant Home Value Estimate, which uses current market and property price trends to estimate your home’s value with a 90% accuracy rate.Not available
Price/Sqft$353/sqft
Monthly cost
Open Calculator
Description
For more information click the brochure button below.Description: For more information, please click Brochure button. Welcome to this beautifully renovated Duplex (zoned R2) with income potential on Dillon Drive in Collingwood, Ontario. This property is located on a tranquil street with minimal traffic, nestled within the Admiral school district. Conveniently located within walking distance to numerous amenities: schools, YMCA, both indoor and outdoor arenas and recreation, the Harbourfront, Trail Systems, Farmers Markets, restaurants, shopping, bus stops, Hospital and the charming Collingwood Downtown. The lower suite currently rented (yearly lease), features a spacious master bedroom with a large walk-in closet, a second bedroom perfect for a child, guest room, or home office, and a newly renovated bathroom equipped with a washer, dryer, and laundry tub. The kitchen has been recently updated with modern appliances, including a dishwasher, and offers ample storage space. The upper suite currently rented (yearly lease) boasts three bedrooms, in suite laundry, a newly renovated bathroom and a beautiful new kitchen that opens onto a deck overlooking the lovely backyard. The exterior of the building is adorned with stunning annual gardens that will delight your senses, and there are three storage sheds to protect your belongings from the elements. Recent upgrades to the property include a new roof with high-quality shingles completed in the summer of 2023, a newly paved driveway in the summer of 2022, a lower suite renovation in the fall of 2022, an upper suite renovation in the fall of 2023, and a new patio laid in the summer of 2022. The property also includes two window A/C units for your comfort. Don’t miss out on this fantastic opportunity!
Property Details
Interior
Features
Exterior
Features
Parking
Garage spaces -
Garage type -
Total parking spaces 4
Property History
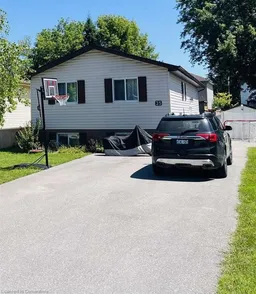 21
21