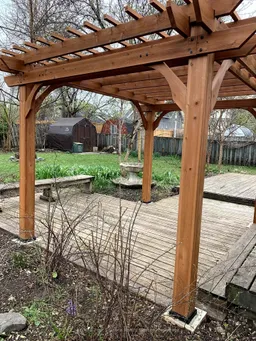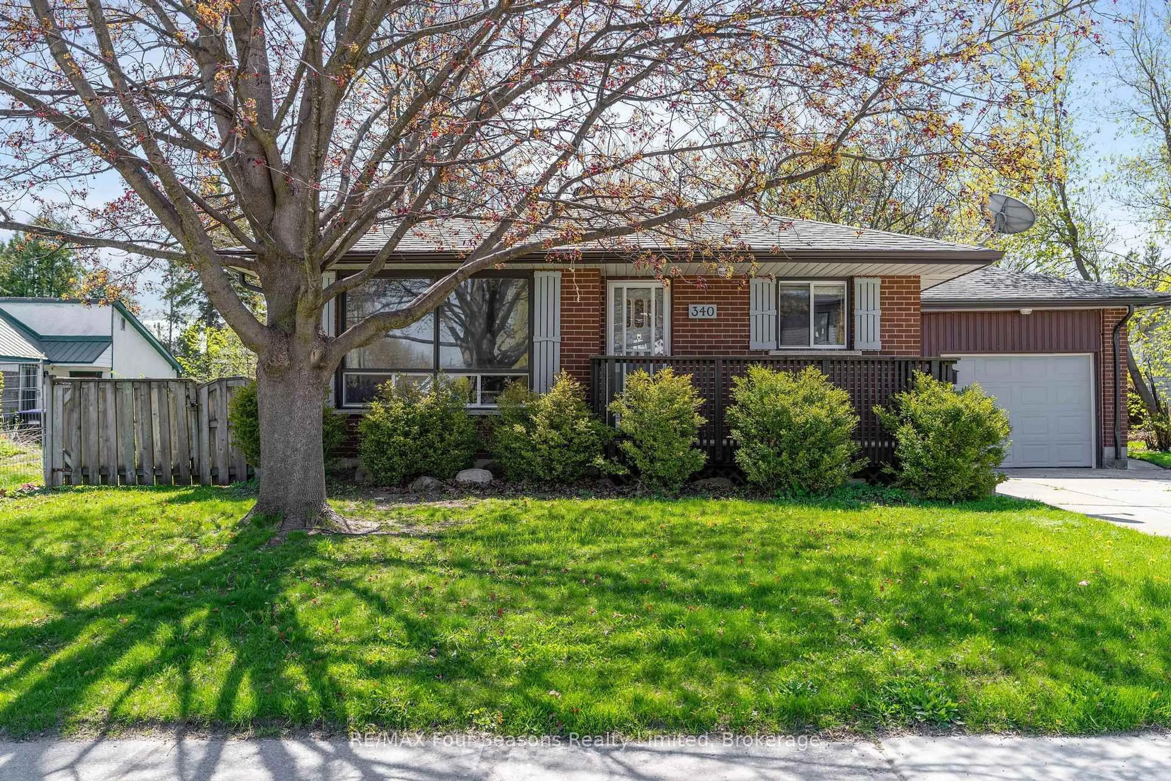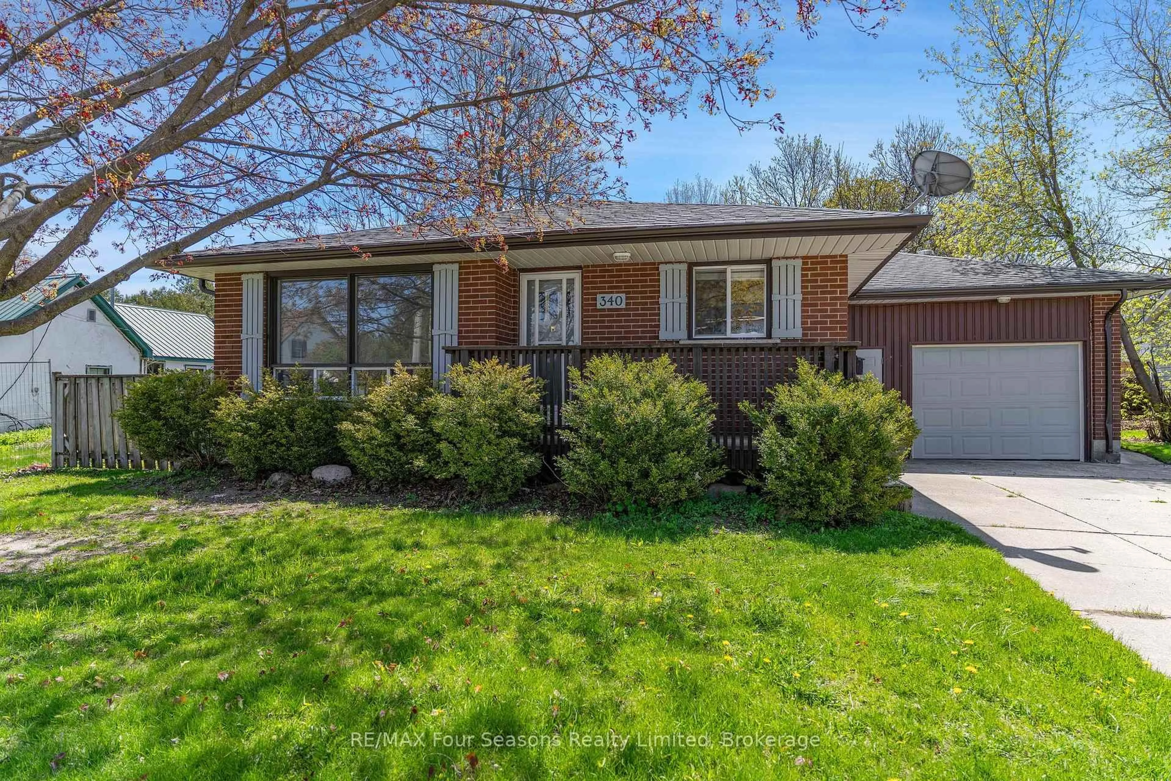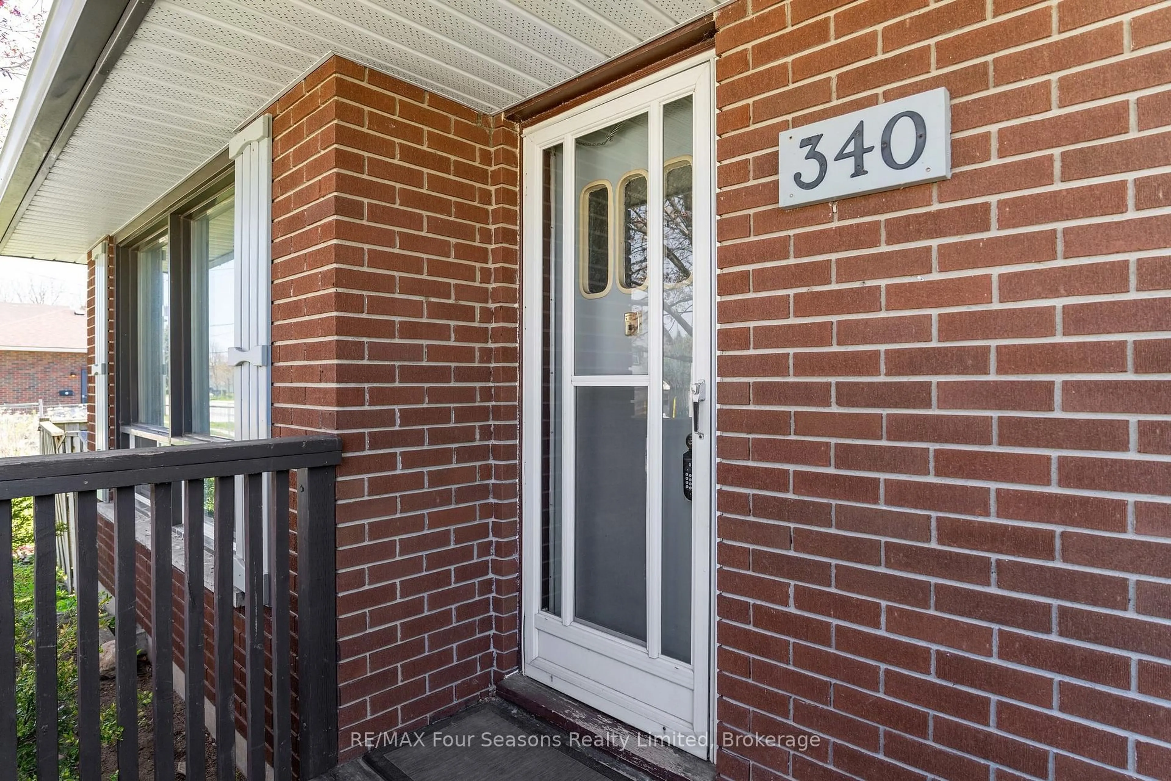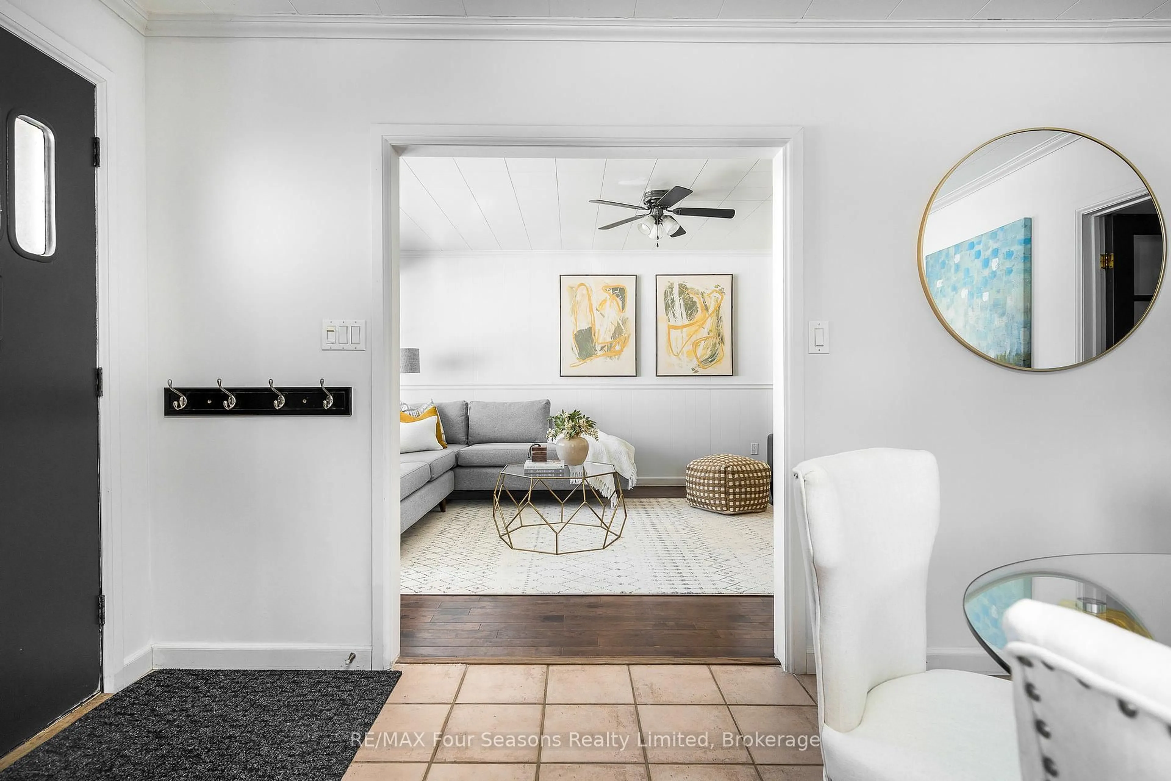340 Ontario St, Collingwood, Ontario L9Y 1N3
Contact us about this property
Highlights
Estimated ValueThis is the price Wahi expects this property to sell for.
The calculation is powered by our Instant Home Value Estimate, which uses current market and property price trends to estimate your home’s value with a 90% accuracy rate.Not available
Price/Sqft$700/sqft
Est. Mortgage$2,572/mo
Tax Amount (2024)$3,372/yr
Days On Market24 days
Total Days On MarketWahi shows you the total number of days a property has been on market, including days it's been off market then re-listed, as long as it's within 30 days of being off market.113 days
Description
Close to downtown, on the bus route and with proximity to Georgian Bay, this 2 bedroom, 1 bathroom solid brick bungalow offers a fabulous location! Well-built and well-maintained, good things come in small packages. Flooded with light, this home features hardwood and ceramic floors, crown molding, solid wood doors, freestanding gas stove in living room, eat-in kitchen with lovely pine cupboards, whirlpool tub and granite vanity counter in bathroom, spacious laundry room, inside entry to attached, insulated garage on a large, private lot. The backyard is fully fenced and landscaped with perennials, complete with a 2-tiered deck and a newly installed pergola. Improvements include a new Bosch dishwasher, new range hood in 2025, new light fixture above bathroom vanity in 2025, new forced-air gas furnace in 2023. With Residential Second Density zoning, Home Occupation is allowed, and future plans could include a Duplex or a Semi-Detached Dwelling.
Property Details
Interior
Features
Main Floor
Kitchen
4.22 x 4.2B/I Dishwasher / Ceramic Floor / Eat-In Kitchen
Living
5.38 x 3.86hardwood floor / Gas Fireplace / Picture Window
Primary
4.65 x 3.78hardwood floor / W/O To Deck / O/Looks Backyard
2nd Br
4.22 x 3.05Hardwood Floor
Exterior
Features
Parking
Garage spaces 1
Garage type Attached
Other parking spaces 2
Total parking spaces 3
Property History
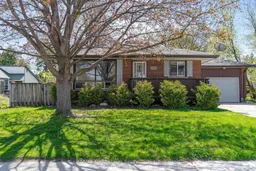 31
31