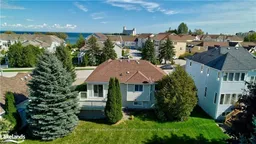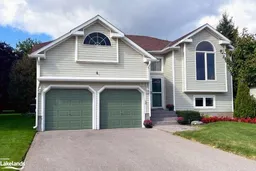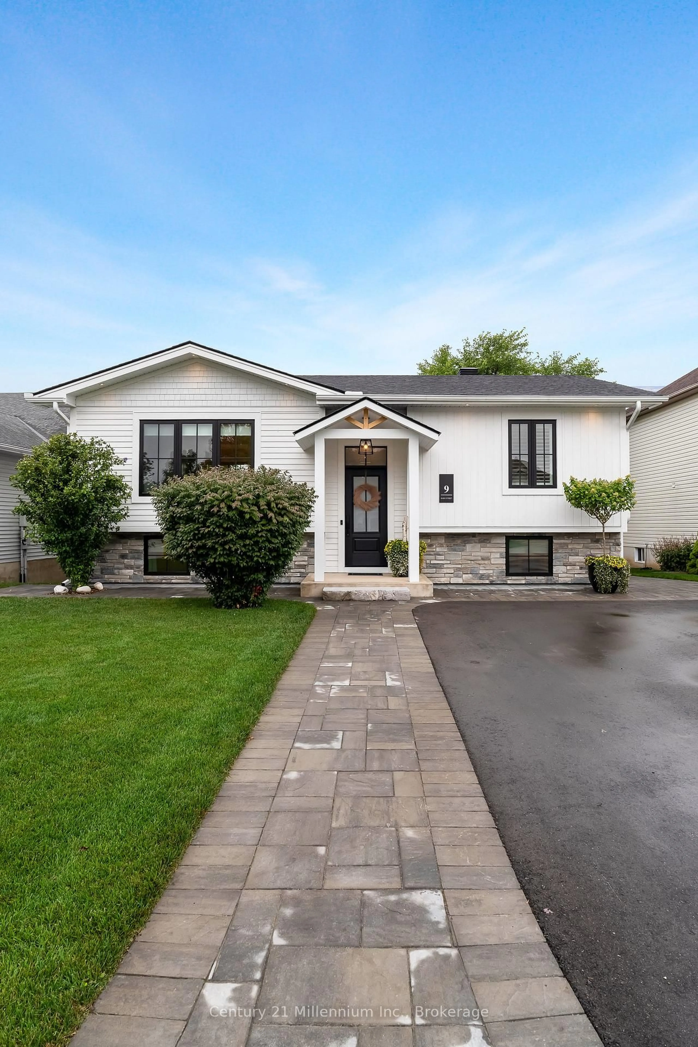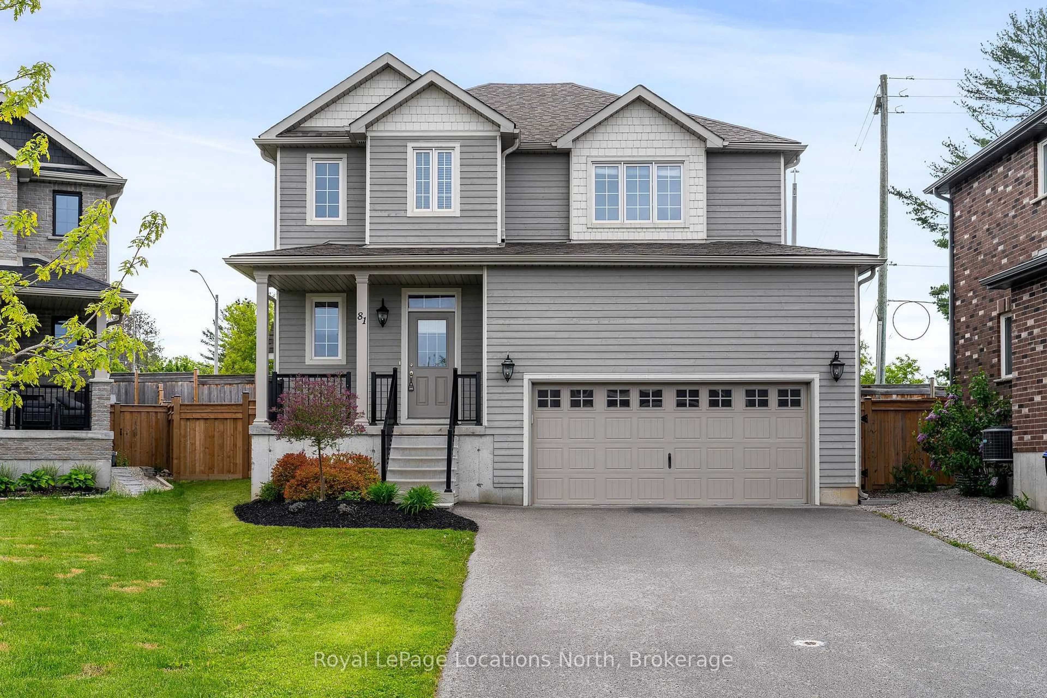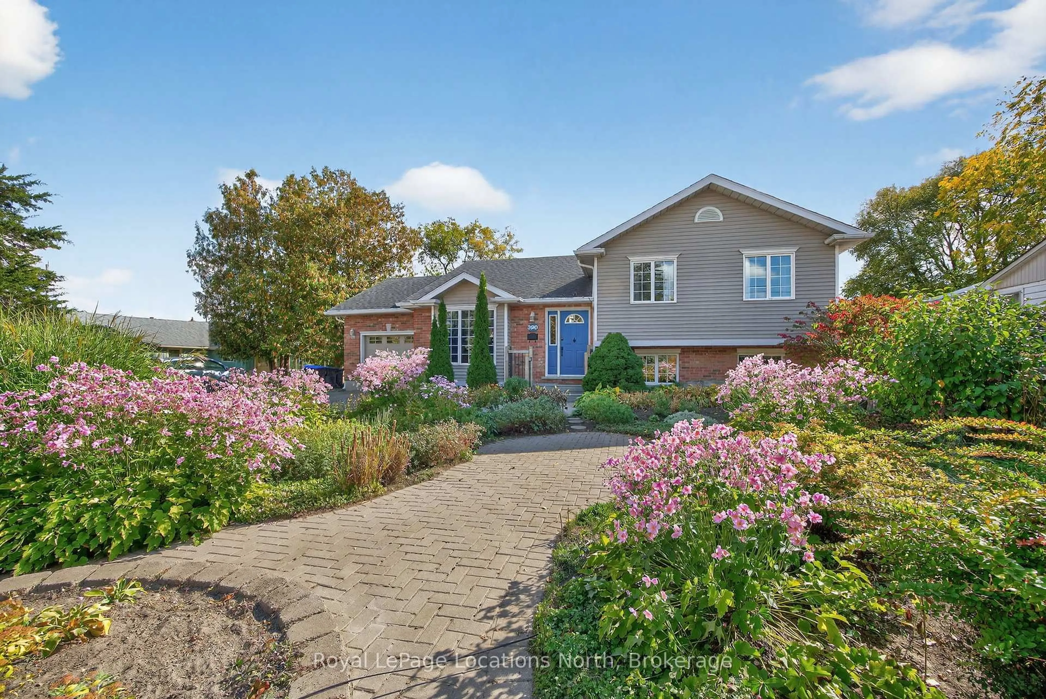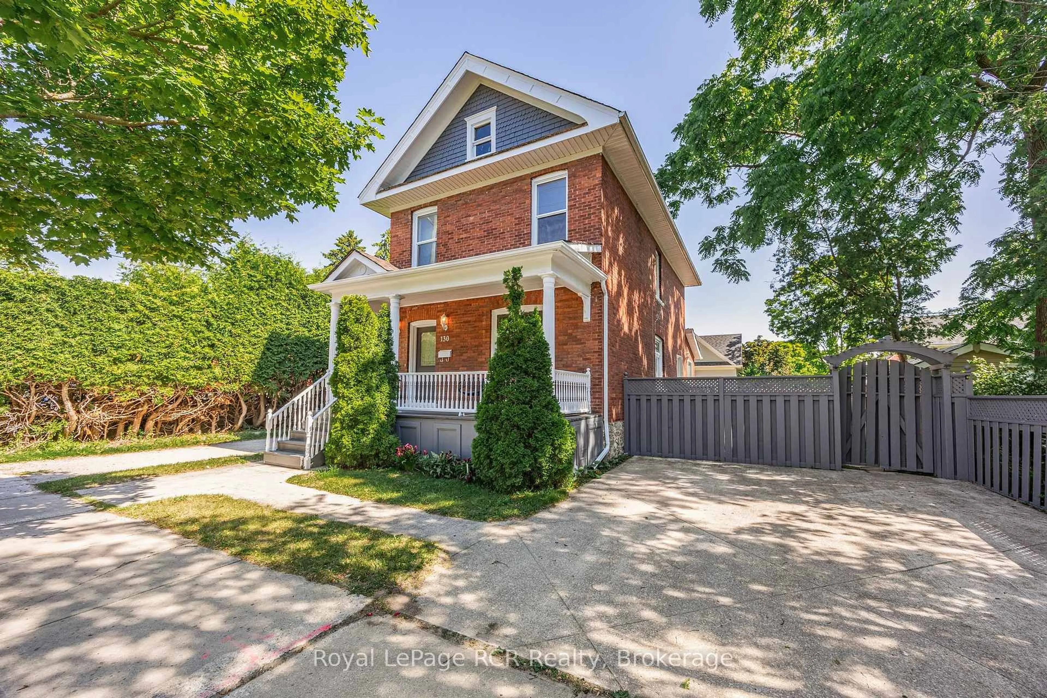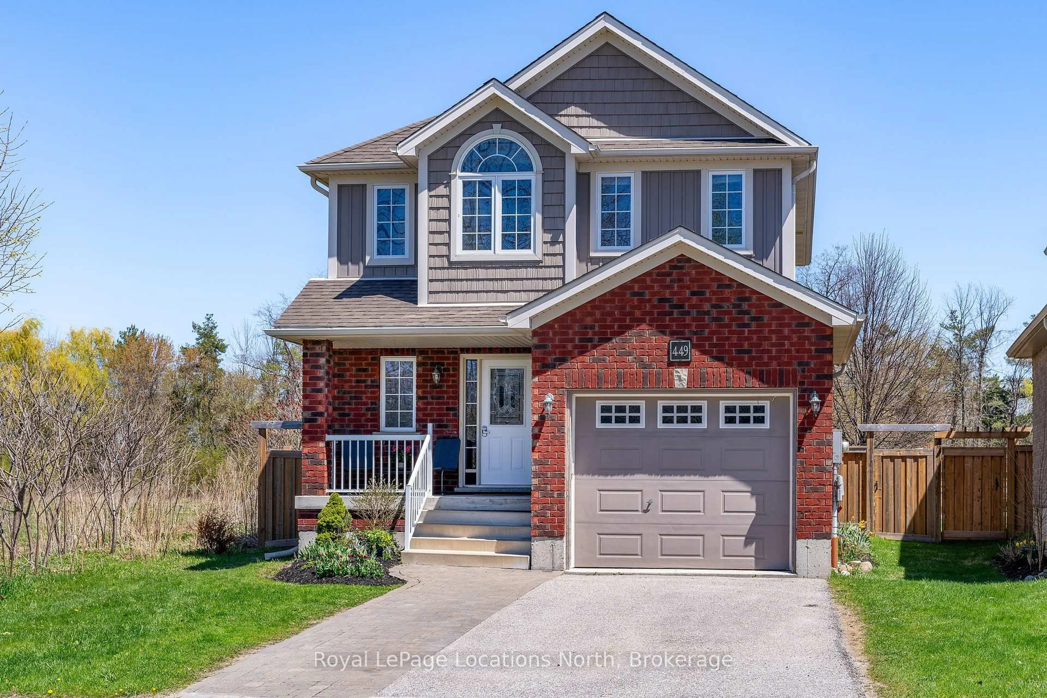Welcome to this beautiful, bright family home on Balsam St in Collingwood, just a block from the water and mere steps from the shops and amenities of Cranberry Mews. With quick access to nearby ski hills, this location offers all the best of Georgian Bay living with relaxation & activities just outside your door. Spanning over xxx SF, this charming 3-bed, 2-bath split-level home is ideal for 1st time buyers or empty nesters alike. Having had only one owner, the property has been lovingly maintained and gently used. As you step inside, you'll be greeted by soaring vaulted ceilings and expansive living room windows that bathe the space in natural light. The open-concept kitchen and dining area feature a walk-out deck, making it easy to enjoy meals with family and friends both indoors and out. The generous deck overlooks a spacious backyard, a perfect setting for a children's play-set or a place for your furry friends to enjoy. On the main level, the primary bedroom offers a walk-in closet and an adjoining bathroom for your convenience. The bathroom is, complete with a large soaker tub and a separate shower, as well as an additional door to the hallway. The second bedroom is ideal for young children or is perfectly suited as an office, it too has plenty of closet space and a window that overlooks the large backyard. Venture to the lower level, where you'll find an additional 4-piece bathroom, a vast living space perfect for entertaining, and a third bedroom. This large living space is spacious enough to convert into a fourth bedroom if needed. Completing this wonderful home is a large attached 2-car garage, providing ample room for storage, sports equipment, or beach toys for those sunny days by the water. Within walking distance; Whites Bay Park, Shops of Cranberry Mews, The Living Waters Resort & Spa, Lakeside Seafood & Grill. Plus, you're moments from major retailers such as Canadian Tire, Metro, Galaxy Cinema, Winners/HomeSense, DollarTree, & more.

