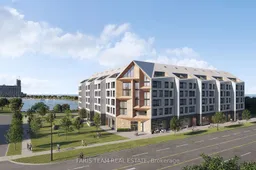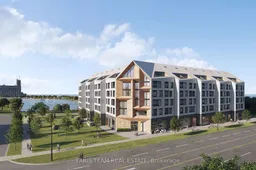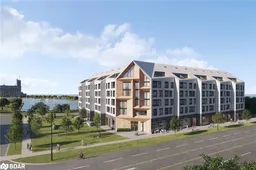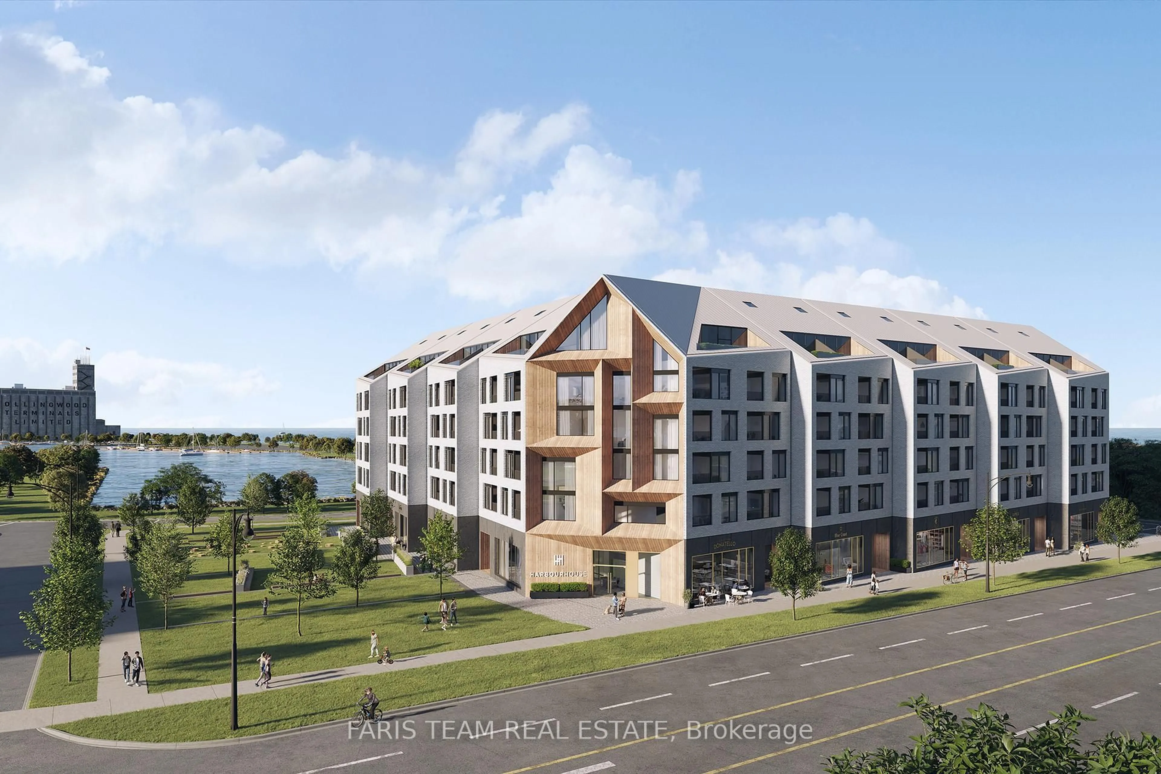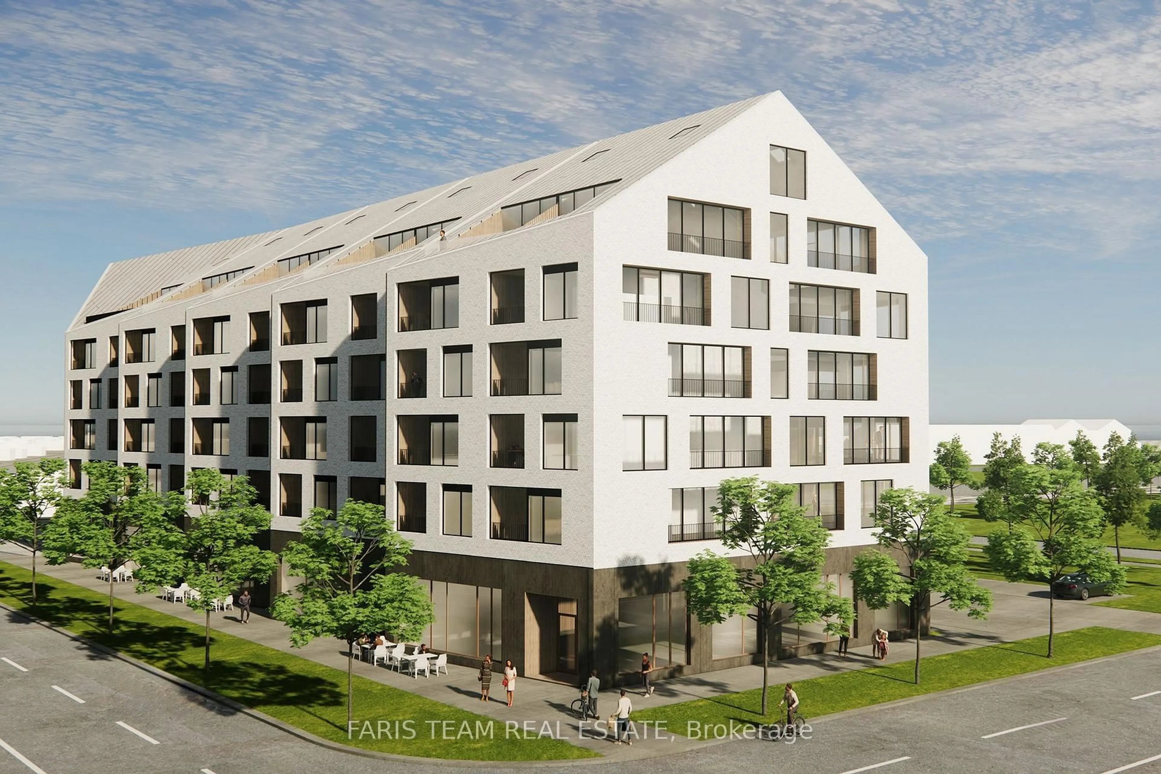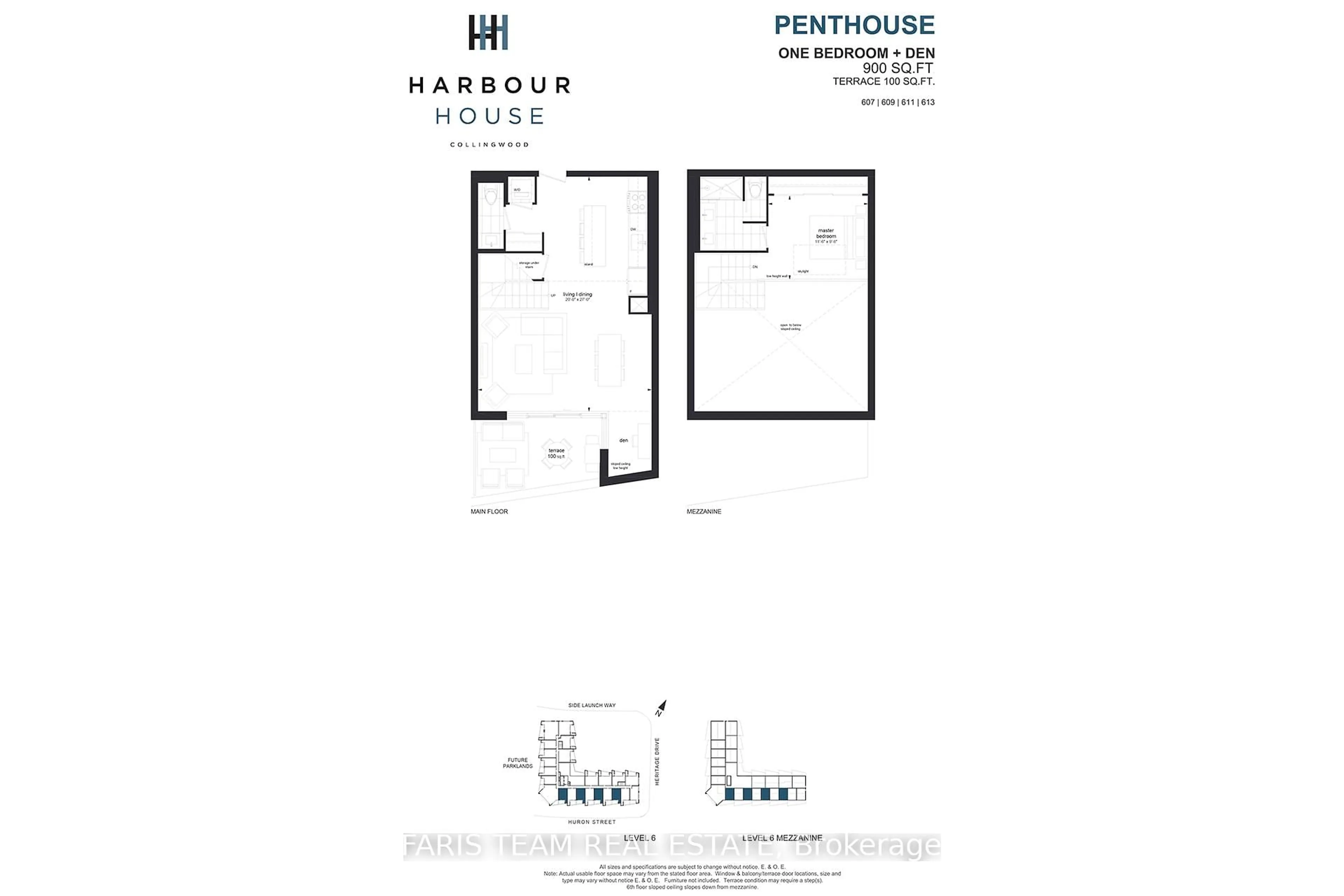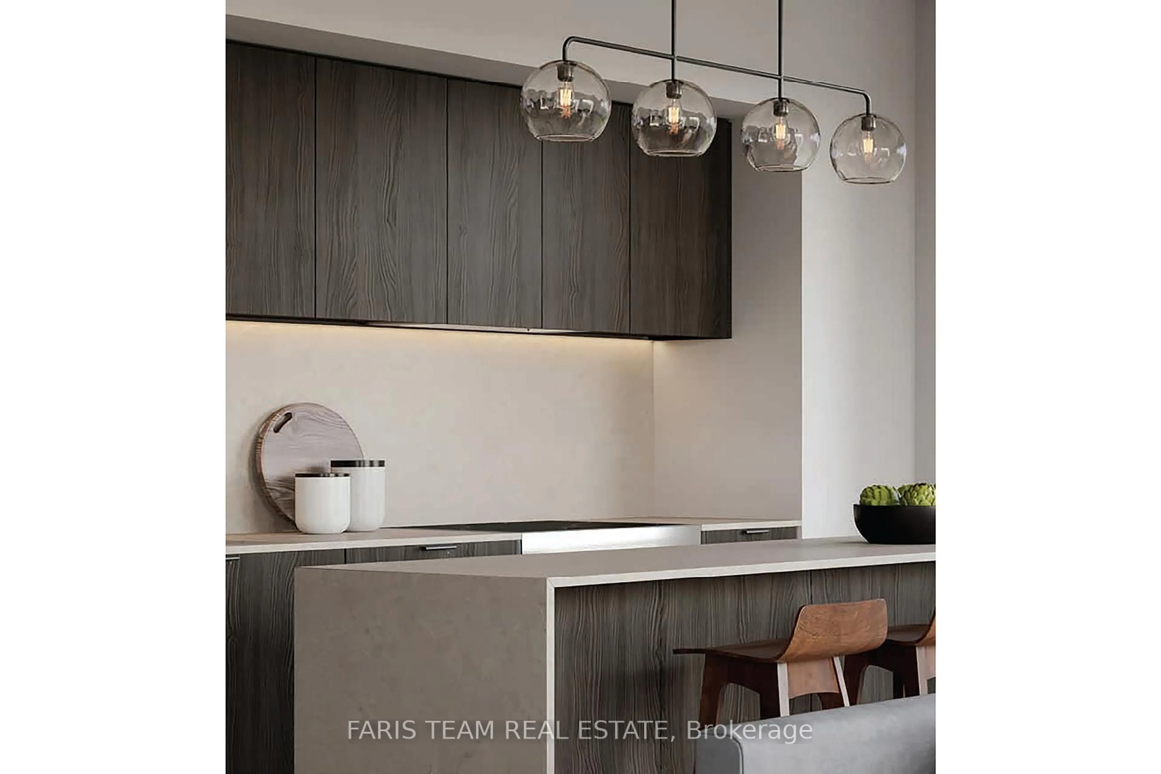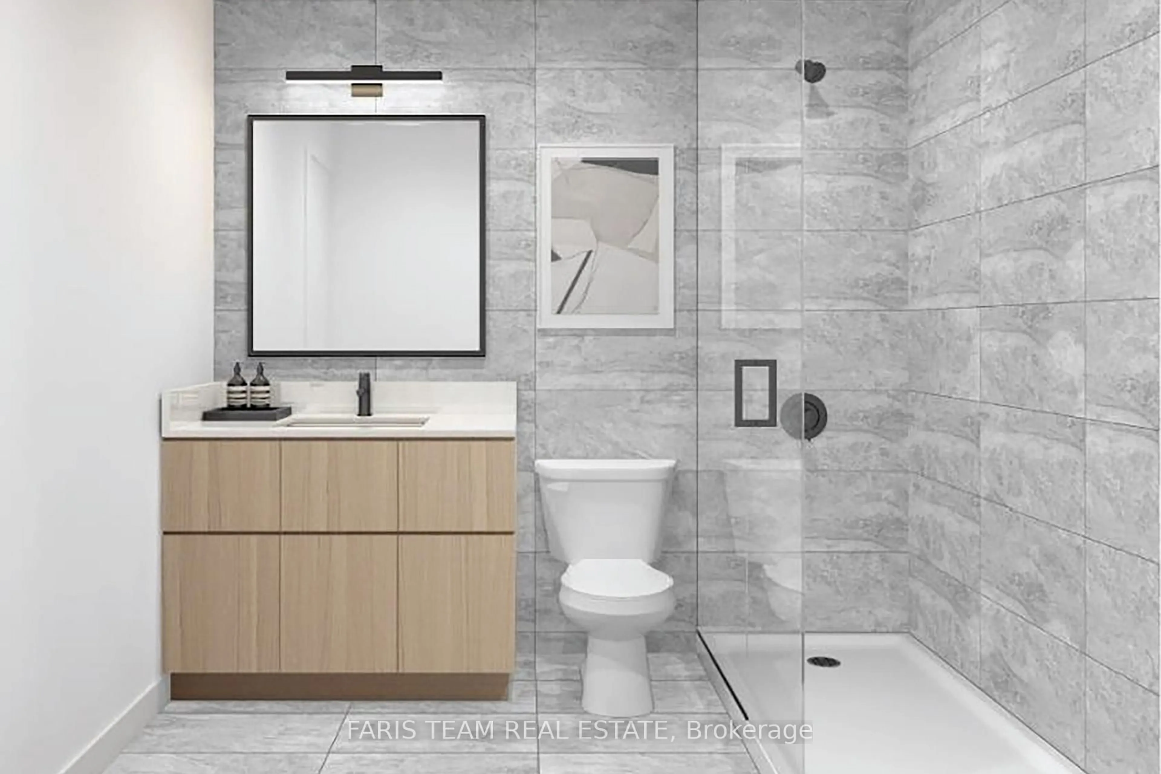31 Huron St #607, Collingwood, Ontario L9Y 1C3
Contact us about this property
Highlights
Estimated ValueThis is the price Wahi expects this property to sell for.
The calculation is powered by our Instant Home Value Estimate, which uses current market and property price trends to estimate your home’s value with a 90% accuracy rate.Not available
Price/Sqft$966/sqft
Est. Mortgage$3,929/mo
Maintenance fees$395/mo
Tax Amount (2024)-
Days On Market13 days
Description
Top 5 Reasons You Will Love This Condo: 1) One of the last remaining penthouse suites in a stunning building by Streetcar Developments, offering an unparalleled living experience 2) Exquisite 900 square foot penthouse spanning two levels, complemented by an additional 100 square foot terrace for outdoor enjoyment 3) Open-concept main level and terrace providing an ideal setting for entertaining, while the primary suite settled on the upper level boasts a large skylight and a luxurious ensuite featuring double sinks, a glass shower, and a private toilet 4) Showcasing an impressive $32,400 in upgrades, including a stone countertop in the bathroom, a kitchen with a waterfall edge and stylish backsplash, upgraded tiles, high-end appliances, a gas line on the terrace, and roller blinds throughout 5) Designated underground parking space included in the purchase price for added convenience. Age New in 2025. Visit our website for more detailed information.
Property Details
Interior
Features
2nd Floor
Primary
3.51 x 2.954 Pc Ensuite / hardwood floor
Exterior
Features
Parking
Garage spaces 1
Garage type Underground
Other parking spaces 0
Total parking spaces 1
Condo Details
Amenities
Bike Storage, Exercise Room, Guest Suites
Inclusions
Property History
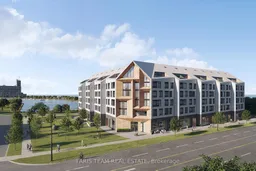 7
7