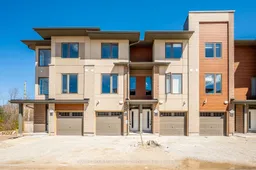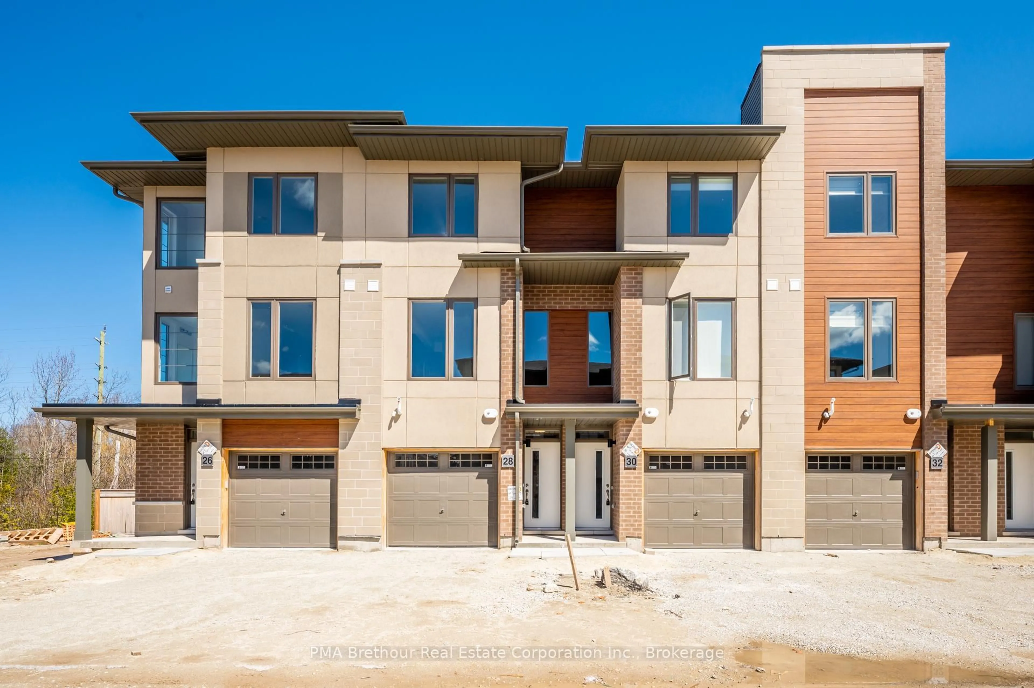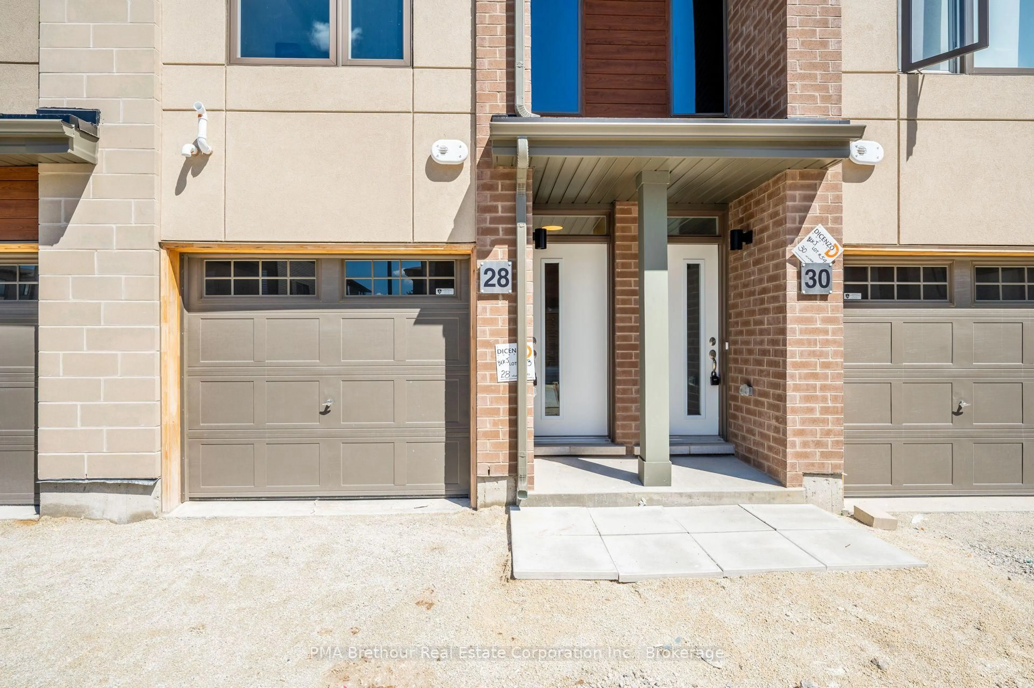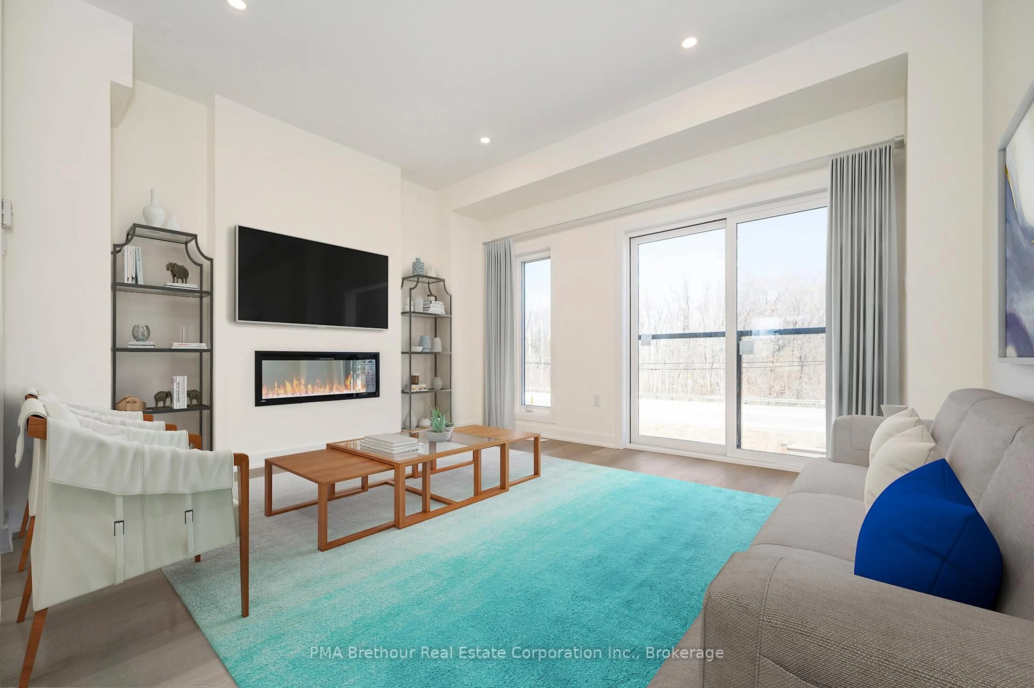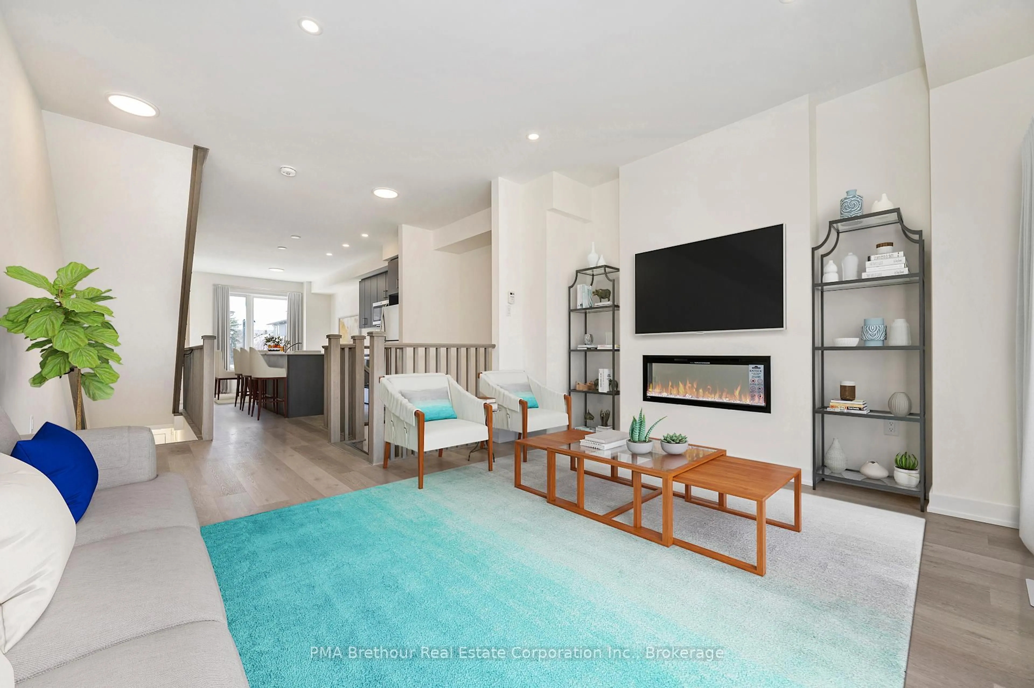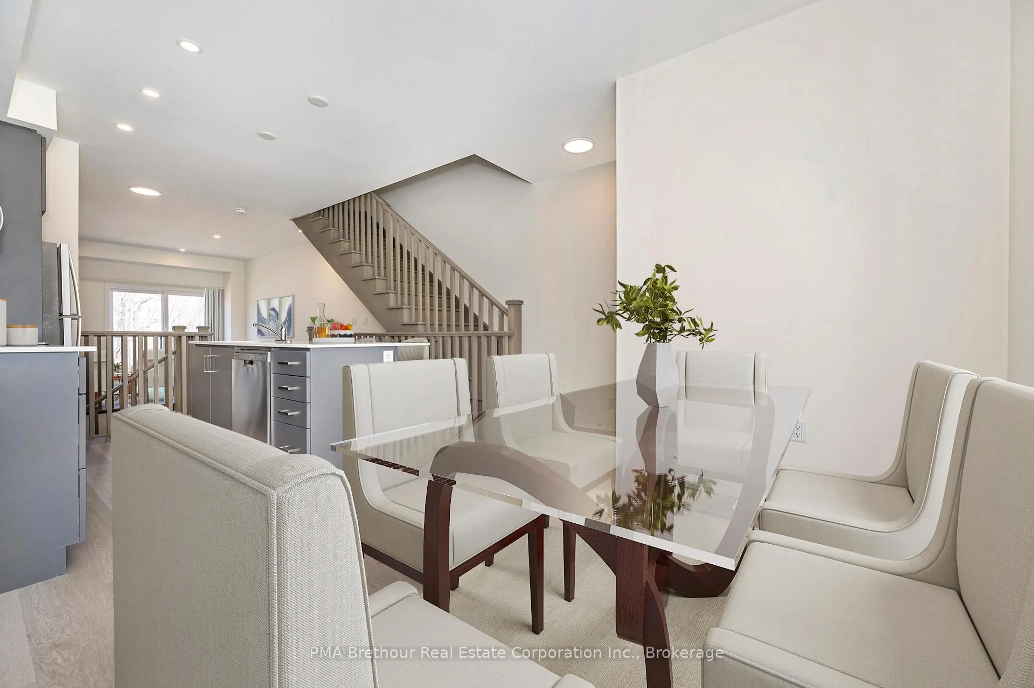28 Winters Cres, Collingwood, Ontario L9Y 5T1
Contact us about this property
Highlights
Estimated valueThis is the price Wahi expects this property to sell for.
The calculation is powered by our Instant Home Value Estimate, which uses current market and property price trends to estimate your home’s value with a 90% accuracy rate.Not available
Price/Sqft$421/sqft
Monthly cost
Open Calculator
Description
Modern Waterstone Townhome in Collingwood's West End - The Birch Model Welcome to sophisticated living at the newly constructed Waterstone townhomes, located in the west end of Collingwood - the heart of a year-round, four-season playground. This stunning Birch Model offers the perfect blend of luxury and functionality, providing a perfect space to work, live, and play. Featuring three spacious bedrooms with ample storage, three bathrooms, and a bright main living area, this home is designed with modern living in mind. Located just minutes from downtown Collingwood, you'll have access to shopping, restaurants, and a host of amenities. Enjoy the proximity to the stunning Georgian Bay, along with an abundance of outdoor activities including hiking, skiing, and golfing. With convenient parking for two cars, including an inside-entry garage and additional driveway space, this home has it all. Plus, as a newly built property, it comes with a TARION warranty for added peace of mind. Don't miss out on the opportunity to explore this incredible new build - the Birch Model is waiting for you! **EXTRAS** Lot 53 on site map
Property Details
Interior
Features
2nd Floor
Dining
3.04 x 3.04O/Looks Frontyard / Vinyl Floor
Kitchen
3.35 x 3.04Granite Counter / Vinyl Floor / Combined W/Dining
Living
3.99 x 3.69O/Looks Backyard / Vinyl Floor
Exterior
Features
Parking
Garage spaces 1
Garage type Built-In
Other parking spaces 1
Total parking spaces 2
Condo Details
Amenities
Visitor Parking
Inclusions
Property History
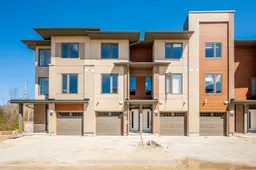 49
49