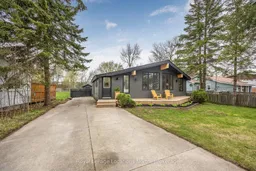Welcome to 25 Broadview Street in Collingwood - your tranquil retreat less than a 500 metre walk to the shores of Georgian Bay. This beautifully renovated chalet-style bungalow is filled with charm and character. Spanning 1,661 square feet (total all buildings), this home boasts soaring vaulted ceilings and large, oversized windows, offering an abundance of natural light in a serene and private setting. The two bed, one bath main residence features an indoor sauna and hot tub room. The open living/dining area is warmed by a gas fireplace for cozy winter evenings. At the rear of the property, two versatile outbuildings, both equipped with power and heat, offer limitless possibilities. One could serve as an ideal home office, while the larger is perfect for a home gym, bunkie, or rec room, complete with running water. Three decks throughout the front and back yards mean you'll always find a place to enjoy some sunshine! Main house and front outbuilding feature metal roofs. Recent updates in 2025 include full interior and exterior paint, lighting, and trim, fully renovated kitchen and bathroom, new tile, carpet, and vinyl floors, new heaters in both outbuildings, Samsung washer/dryer (2024), Quartz countertops, new backsplash, kitchen appliances, new shingled roof on back outbuilding and shed, and so much more. Don't miss the opportunity to view this incredibly unique property! Schedule your private showing today.
Inclusions: Fridge, Stove, Dishwasher, Washer, Dryer, Hot Tub
 46
46


