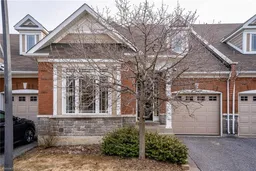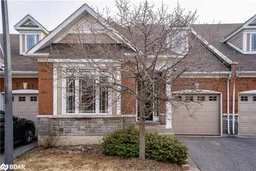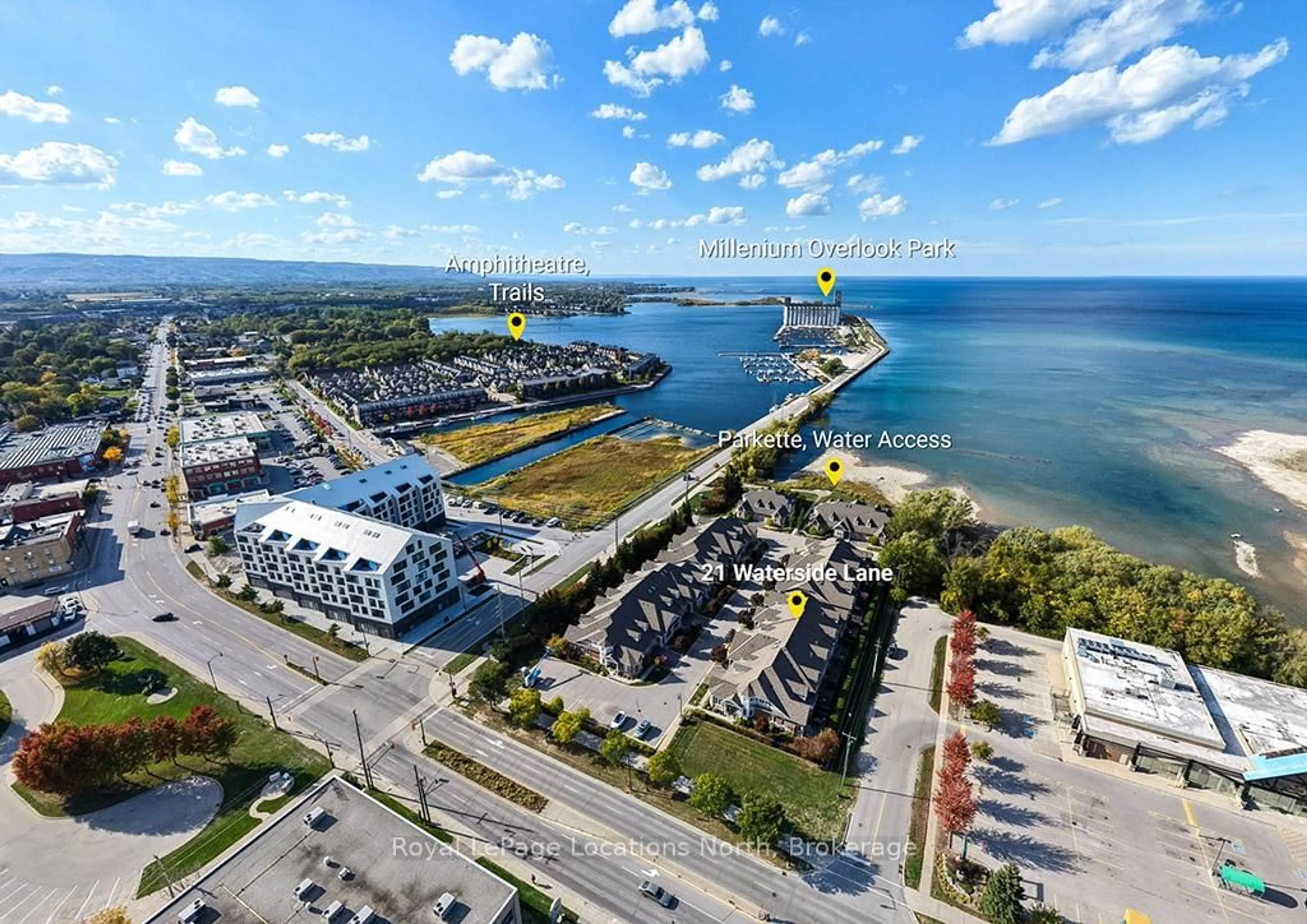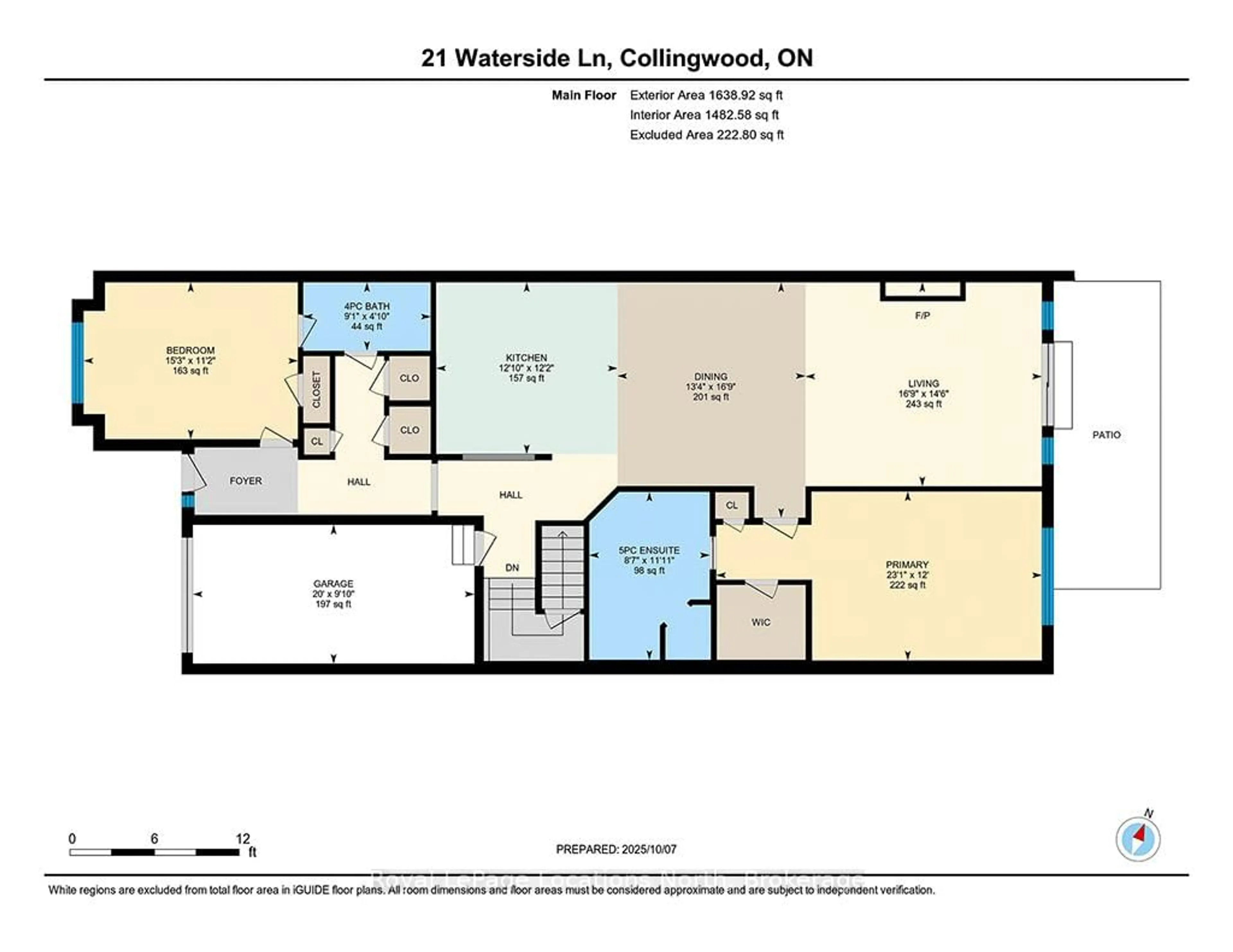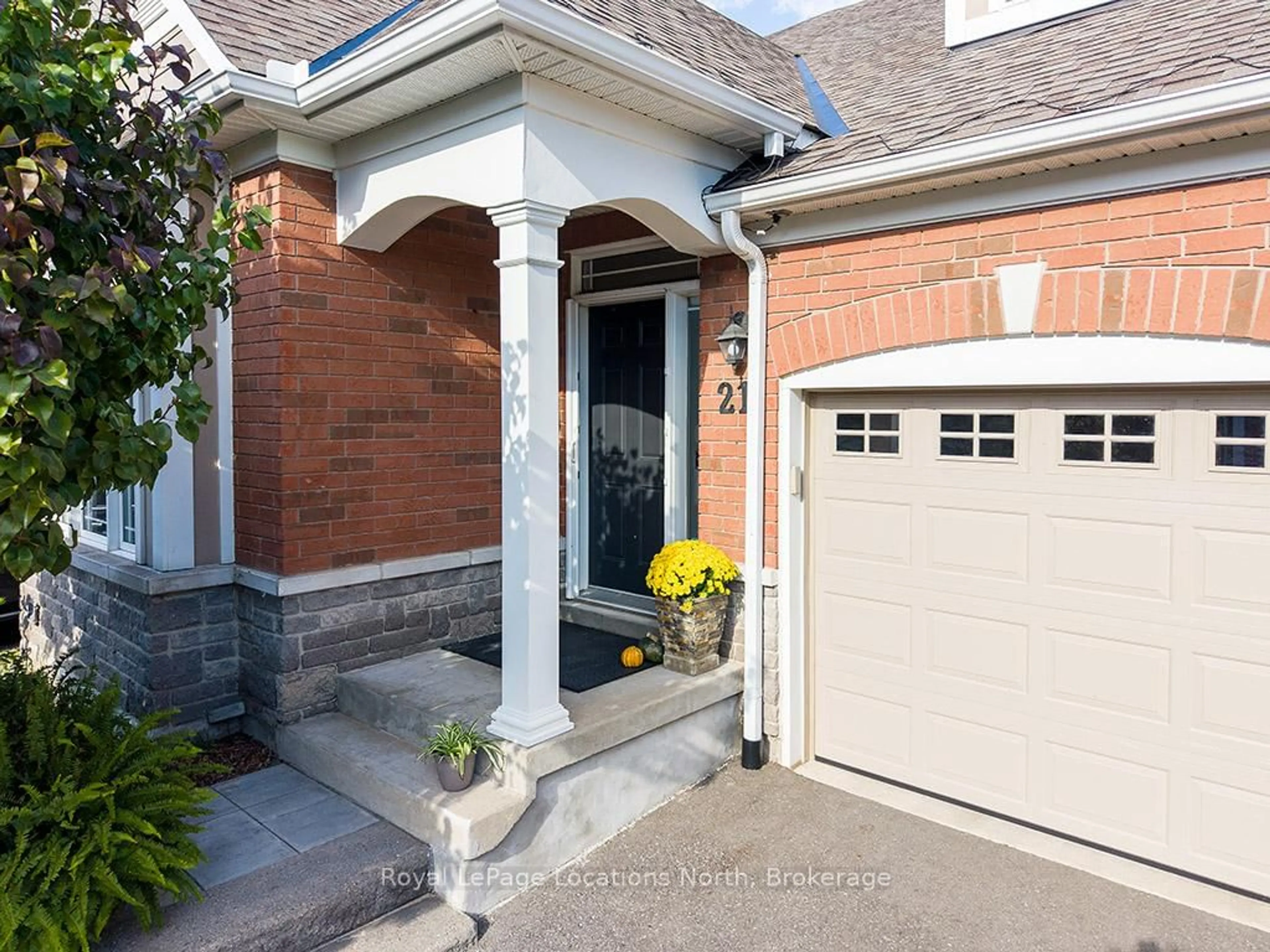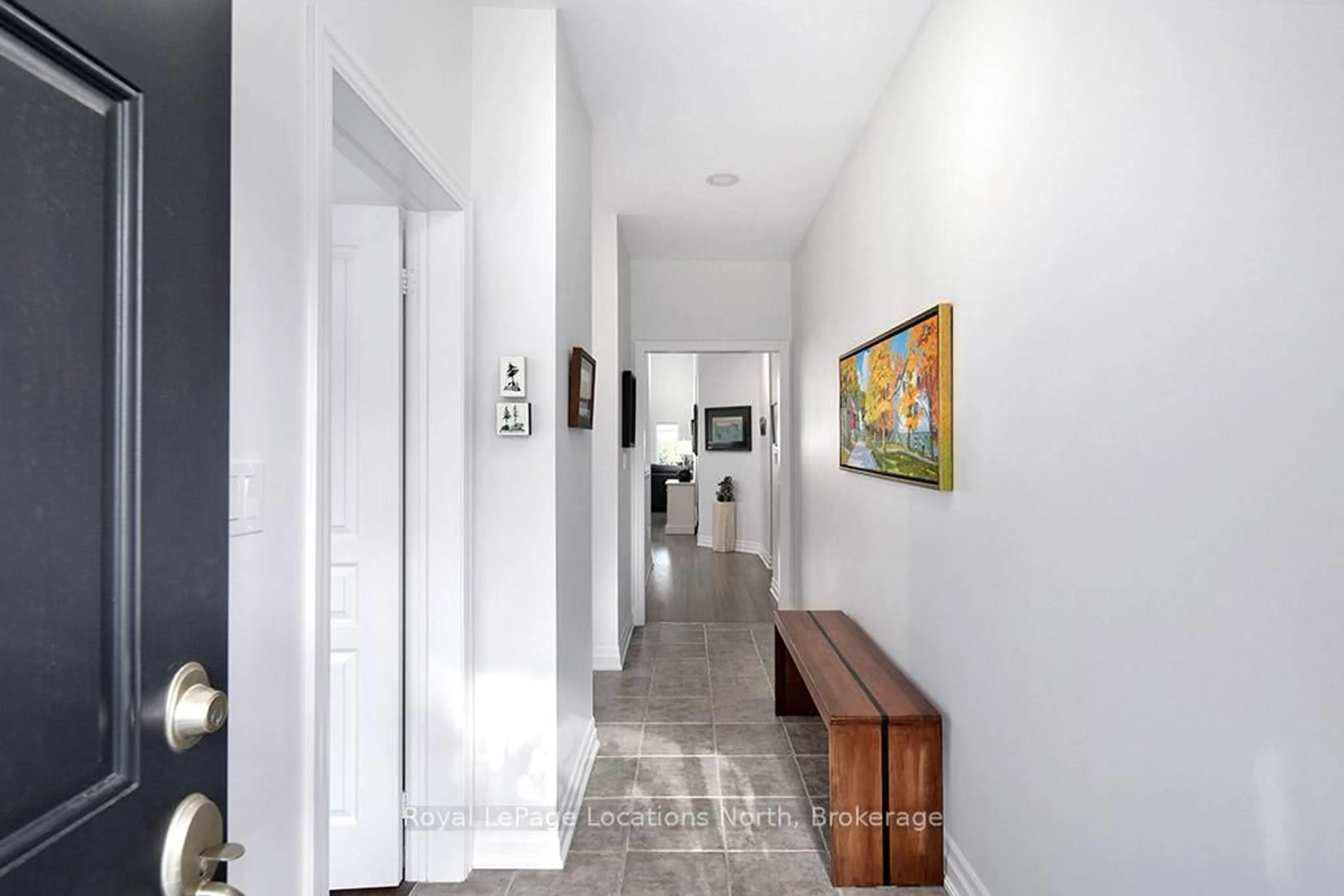21 Waterside Lane, Collingwood, Ontario L9Y 0E8
Contact us about this property
Highlights
Estimated valueThis is the price Wahi expects this property to sell for.
The calculation is powered by our Instant Home Value Estimate, which uses current market and property price trends to estimate your home’s value with a 90% accuracy rate.Not available
Price/Sqft$702/sqft
Monthly cost
Open Calculator
Description
Welcome to Waterside Lane, an elegant enclave within The Shipyards community one of Collingwood's most sought-after locations for those who want to live steps from everything this vibrant town has to offer. This raised bungalow offers the perfect blend of comfort, style, and convenience ideal for a full-time residence or a part-time retreat. Just a short stroll to downtown Collingwood, the harbourfront, waterfront parks, the Georgian Trail, and the Collingwood Pier, this home places you at the heart of it all. Enjoy the ease of walking to your favourite restaurants, shops, cafés, and entertainment venues, while returning home to a peaceful, private setting surrounded by beautifully maintained grounds. Inside, the home offers over 1600 sq. ft. of light-filled living space. The open-concept living and dining area features a soaring vaulted ceiling and a cozy gas fireplace, creating a warm and inviting space for relaxing or entertaining. There is plenty of room with a primary bedroom with ensuite and guest bedroom/den and second bathroom. The kitchen offers ample custom cabinetry, stone counters, a bank of pantries and lots of space for entertaining and easy access to the rear garden and patio perfect for morning coffee or evening gatherings. The partially finished lower level extends your living space, featuring a comfortable family room, large hobby room, workshop, and ample storage with potential for further finishing if desired. Outside, you will appreciate the extra-roomy patio, and private rear yard, rare features in a downtown Collingwood location. The attached garage provides inside entry and added convenience for year-round living. Experience the best of Collingwood's waterfront lifestyle from waterfront sunsets to boutique shopping and fine dining. This beautiful Waterside Lane home offers the perfect blend of Collingwood charm and modern comfort, in a setting that truly captures the spirit of living by the bay. Special roof loan $250/mth til 2026.
Upcoming Open House
Property Details
Interior
Features
Main Floor
Bathroom
2.76 x 1.484 Pc Bath / Semi Ensuite
Br
7.04 x 3.65W/I Closet
Bathroom
3.63 x 2.65 Pc Ensuite / Separate Shower / Soaker
2nd Br
4.64 x 3.39Combined W/Den
Exterior
Parking
Garage spaces 1
Garage type Built-In
Other parking spaces 1
Total parking spaces 2
Condo Details
Amenities
Bbqs Allowed, Visitor Parking
Inclusions
Property History
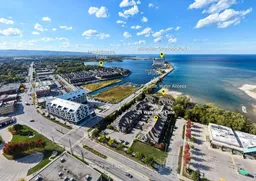 43
43