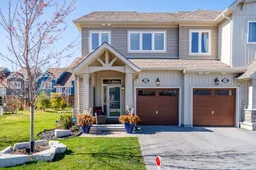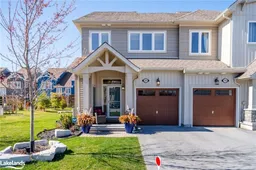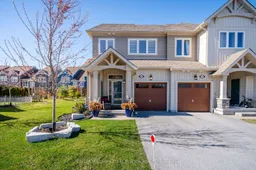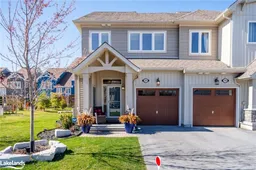Welcome to luxury living at its finest! A premier end-unit lot with extra yard space, professionally designed interior all nestled in the prestigious Blue Fairways community. This 4-season townhome offers an unrivaled location with views of the Cranberry Golf Course. Step inside to discover a modern open concept living, upgrades throughout, including countertops, flooring and a fully finished basement with a touch of sophistication in every corner making it stand out. Enjoy the convenience of being steps away from the scenic Georgian Trail, perfect for outdoor adventures year-round. For golf enthusiasts, the Cranberry Golf Course is right in your backyard. In addition, this home is ideally situated near skiing, biking trails, beaches, downtown Collingwood, and various amenities, ensuring you're always close to the action and leisure activities, coupled with low-maintenance landscaping for effortless upkeep including a Generac Generator and in-ground sprinklers.
Inclusions: Garage Door Opener, Back Up Generator, Refrigerator, Stove, washer, Dryer, Ceiling Fans, Premium Window Coverings.







