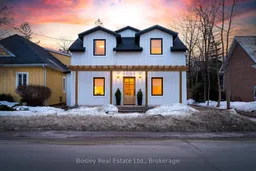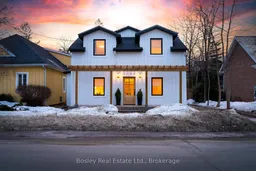Experience the perfect blend of contemporary elegance and warmth in this meticulously designed home located in the heart of Collingwood. Thoughtfully curated with high-end finishes and sophisticated details, this property offers a warm and inviting ambiance that feels like home. Extensively renovated with custom woodwork and cabinetry throughout, Engineered Oak flooring, and cape cod exterior siding. Professionally designed with a high attention to detail. Step into the heart of the home a spacious, light-filled kitchen designed for entertaining. Hunter Douglas Roman shades warm the kitchen. Boasting an oversized island, quartz countertops, brass hardware, and a combination of glass-front and solid wood cabinetry, this kitchen is both functional and visually stunning. The open dining space flows seamlessly onto the backyard concrete patio.The luxurious primary suite offers a serene escape with French doors leading to a private balcony a perfect place to unwind. The laundry room on the second floor easily accessible to all the bedrooms. The backyard is your personal retreat, featuring a covered gazebo with integrated lighting and a cozy fire pit area ideal for relaxation. The natural creek running through the property adds a peaceful touch to this enchanting outdoor space. Located three blocks from downtown Collingwood, a short drive to Blue Mountain, and the scenic shores of Georgian Bay, this property offers the ultimate in lifestyle and convenience. Property Features: 3 Bedrooms 3 Bathrooms 2,100 Sq. Ft.Gourmet Kitchen with Custom Cabinetry, Quartz Countertops & Premium Appliances Bright Open-Concept Living Area with Exposed Beams and Gas Fireplace Expansive Backyard with Custom Gazebo, & Tranquil Creek Designer Mudroom with Custom Built-ins & Herringbone Flooring Private Primary Suite with Balcony Overlooking the Backyard Loft or office Lounge with Natural Light & custom wall accent. Dont miss your chance to own this truly exceptional home.
Inclusions: stove, fridge, microwave, dishwasher, custom hunter douglas blinds, gazebo, outdoor storage shed, washer, dryer.





