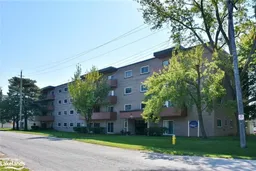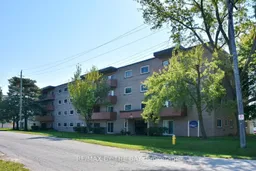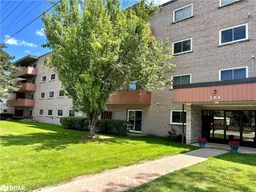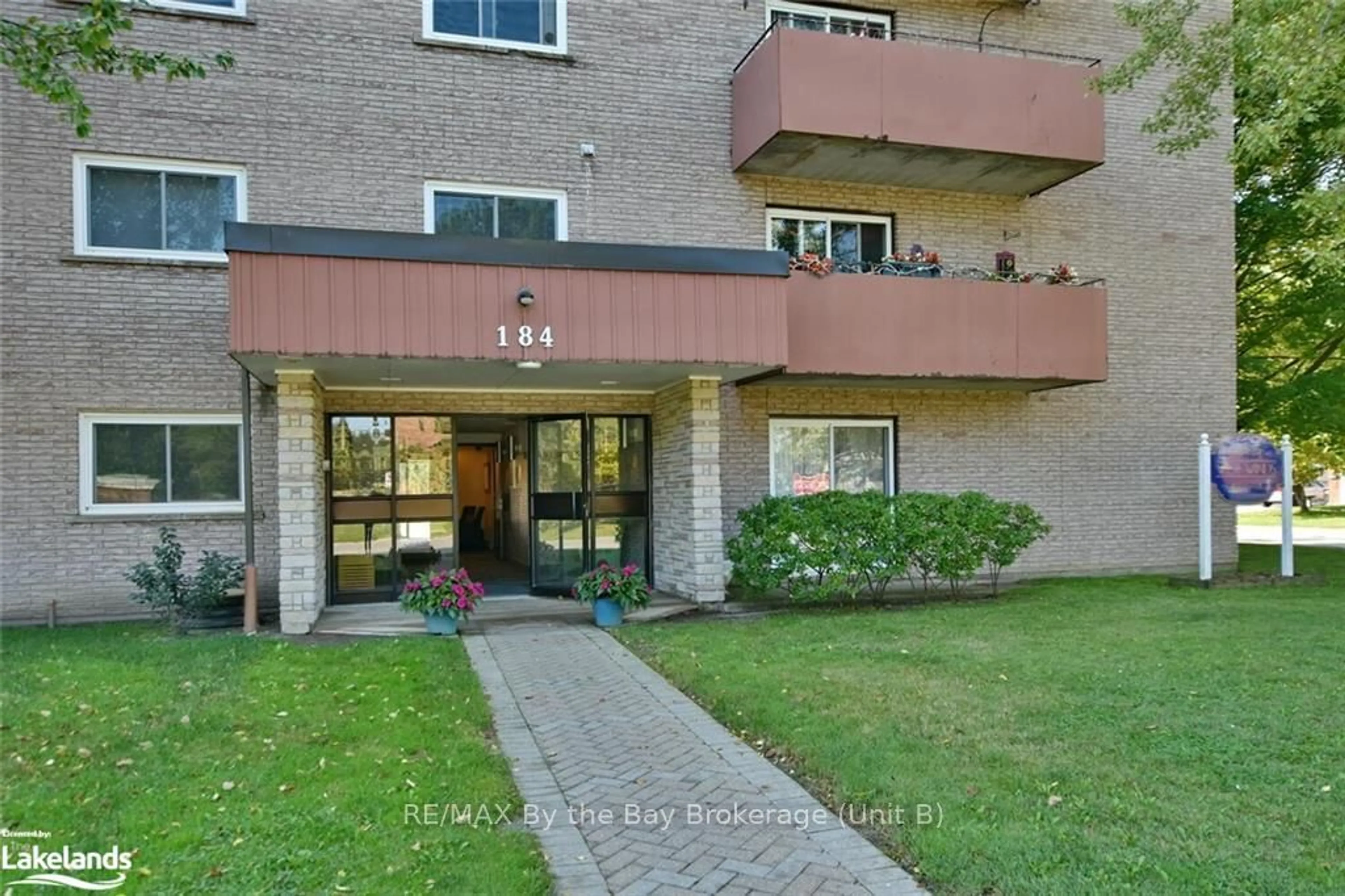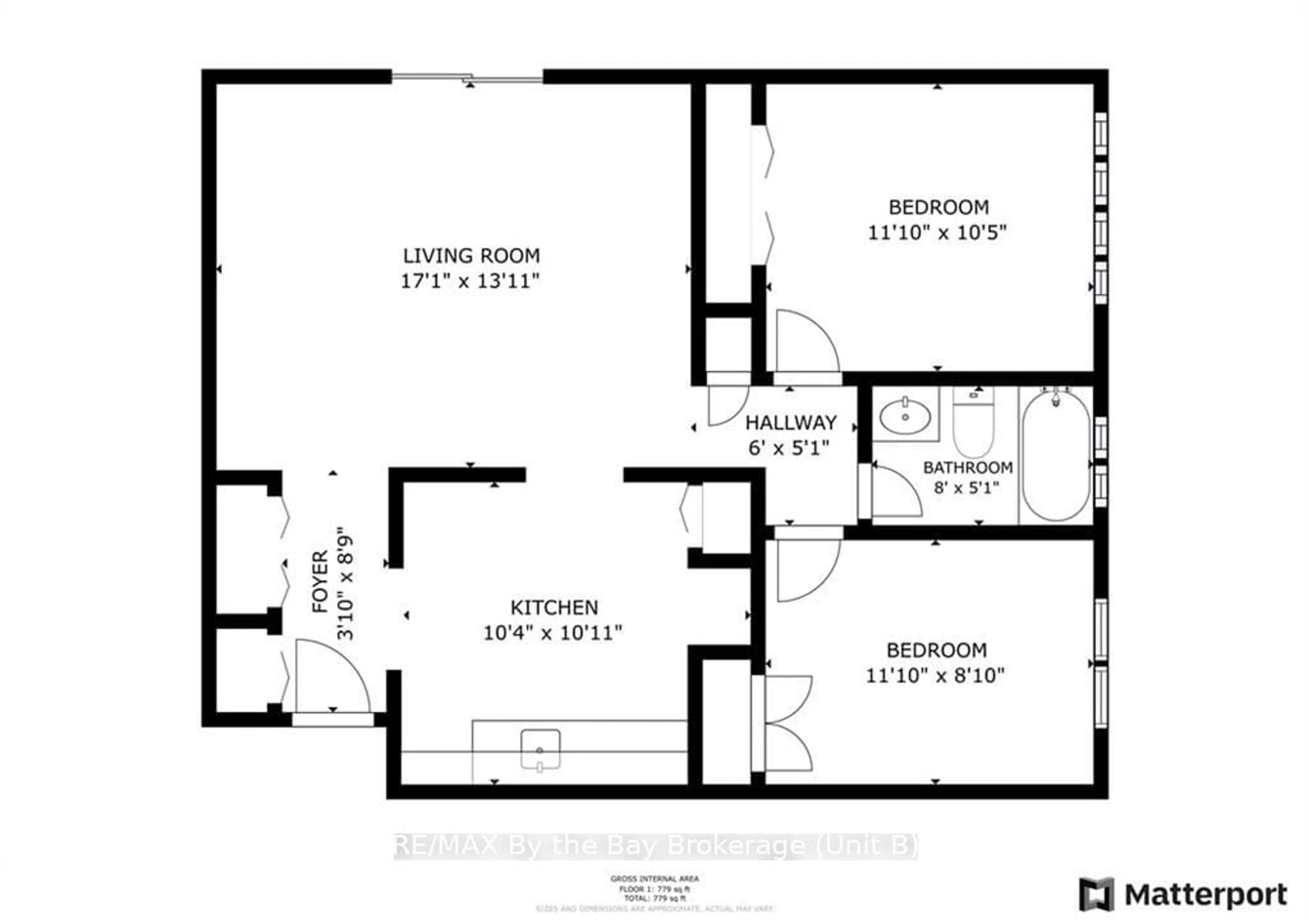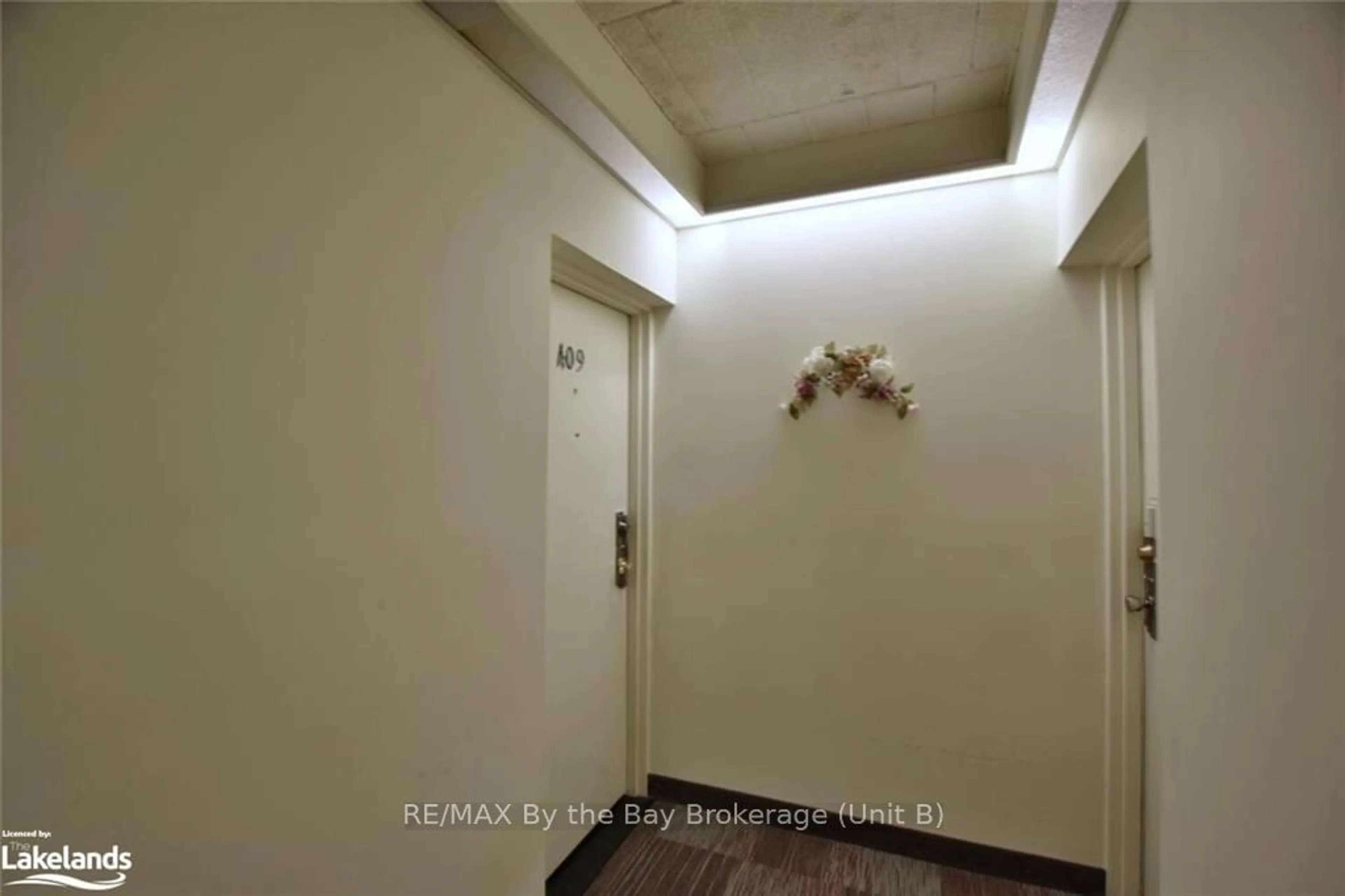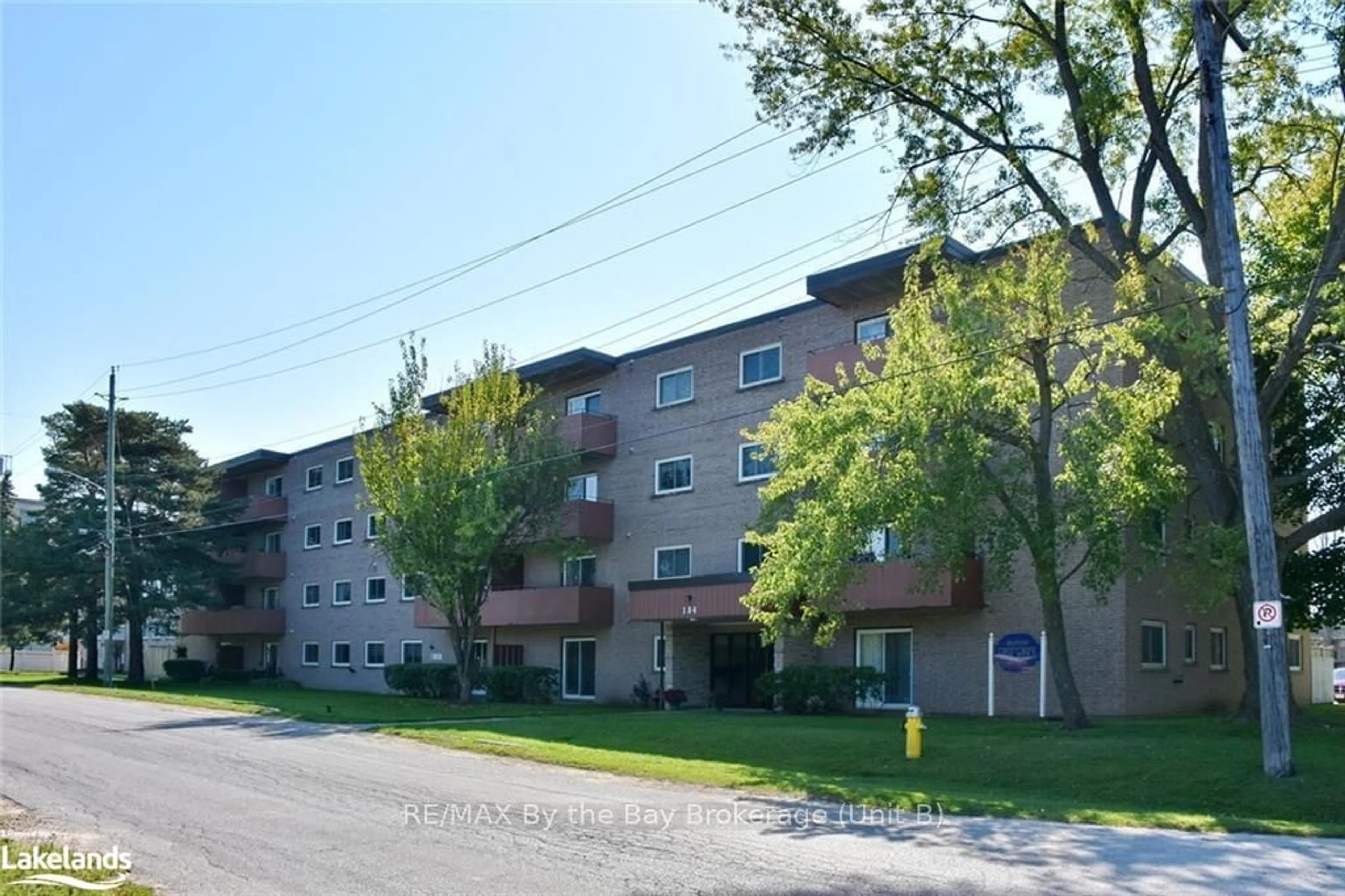
184 EIGHTH St #409, Collingwood, Ontario L9Y 2C8
Contact us about this property
Highlights
Estimated ValueThis is the price Wahi expects this property to sell for.
The calculation is powered by our Instant Home Value Estimate, which uses current market and property price trends to estimate your home’s value with a 90% accuracy rate.Not available
Price/Sqft$402/sqft
Est. Mortgage$1,288/mo
Tax Amount (2023)$1,482/yr
Maintenance fees$370/mo
Days On Market235 days
Total Days On MarketWahi shows you the total number of days a property has been on market, including days it's been off market then re-listed, as long as it's within 30 days of being off market.325 days
Description
Cozy 2-Bedroom Condo in Collingwood's West End – Perfectly Positioned for Convenience and Recreation Discover the charm of affordable living in this inviting 2-bedroom, 1-bathroom apartment-style condo, ideally located in the vibrant west end of Collingwood. This well-maintained unit offers both comfort and practicality, making it a fantastic opportunity for first-time buyers, small families, or savvy investors. Enjoy a generously sized living room with large windows that flood the space with natural light, creating a warm and welcoming atmosphere. The functional eat-in kitchen is perfect for everyday meals and features ample cabinet space for all your culinary needs. Two comfortable bedrooms provide a peaceful retreat after a day of exploring the nearby attractions. The full bathroom is conveniently located to serve both bedrooms and guests. Building Amenities: On-site coin operated laundry facilities make it easy to manage your chores without leaving the building. Keep your bike secure and readily accessible with the building’s dedicated bicycle storage area. An exclusive locker provides additional storage space for your personal belongings. 1 exclusive parking space. Visitor parking available. A social room is available for booking, perfect for hosting gatherings and community events. Just a short distance from downtown Collingwood, you'll have quick access to a variety of shops, restaurants, and local amenities. Embrace the outdoors with nearby skiing, parklands, and scenic trails, offering year-round recreational opportunities. The condo fee covers water and sewer, making budgeting simple and straightforward. Don’t miss your chance to own this affordable gem in a prime location—schedule a viewing today and make this lovely condo your new home!
Property Details
Interior
Features
Main Floor
Bathroom
1.47 x 2.39Exterior
Features
Parking
Garage spaces -
Garage type -
Total parking spaces 1
Condo Details
Amenities
Visitor Parking
Inclusions
Property History
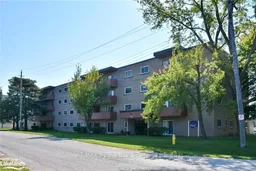 26
26